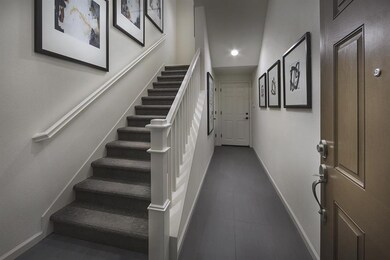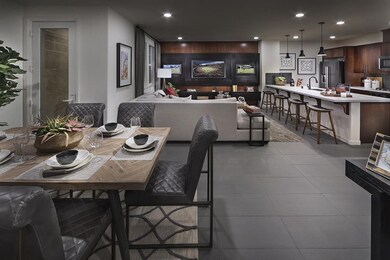
1011 Giacomo Ln Unit 3 San Jose, CA 95131
Highlights
- Quartz Countertops
- Breakfast Bar
- Tile Flooring
- Vinci Park Elementary School Rated A-
- Bathtub with Shower
- Forced Air Heating and Cooling System
About This Home
As of January 2023This beautiful new Bright and Light 2 Bedroom / 2 Bath home is full of beautiful amenities. Amazing Kitchen with contemporary appointed finishes include. Whirlpool Stainless Steel appliances, Designer Carriage Black Henning Maple Cabinetry with Venetian Bronze Pulls. Contrasting White Snow Caesar Stone countertops. Shaw Crisp Linen Laminate in all Living Area. Surround Sound pre-wire in the Living Room for Great Movie Nights!!!! MORE MORE MORE... Must See. Disclosure: Pictures are from APEX Model Plan 2 not actual unit.
Last Agent to Sell the Property
Debbie Garcia
KB Home Sales -Northern California Inc License #01292258 Listed on: 09/26/2018
Last Buyer's Agent
Debbie Garcia
KB Home Sales -Northern California Inc License #01292258 Listed on: 09/26/2018
Property Details
Home Type
- Condominium
Est. Annual Taxes
- $13,379
Year Built
- Built in 2018
Parking
- 2 Car Garage
Home Design
- Reinforced Concrete Foundation
- Composition Roof
Interior Spaces
- 1,371 Sq Ft Home
- 3-Story Property
- Family or Dining Combination
- Gas Dryer Hookup
Kitchen
- Breakfast Bar
- Electric Oven
- Gas Cooktop
- Microwave
- Dishwasher
- Quartz Countertops
Flooring
- Laminate
- Tile
Bedrooms and Bathrooms
- 2 Bedrooms
- 2 Full Bathrooms
- Dual Sinks
- Bathtub with Shower
Additional Features
- Northeast Facing Home
- Forced Air Heating and Cooling System
Listing and Financial Details
- Assessor Parcel Number 241-04-085
Community Details
Overview
- Property has a Home Owners Association
- Association fees include common area electricity, insurance - common area, insurance - liability, maintenance - common area
- Apex @ Berryessa Crossing Association
- Built by APEX
Pet Policy
- Dogs Allowed
Ownership History
Purchase Details
Home Financials for this Owner
Home Financials are based on the most recent Mortgage that was taken out on this home.Purchase Details
Home Financials for this Owner
Home Financials are based on the most recent Mortgage that was taken out on this home.Similar Homes in San Jose, CA
Home Values in the Area
Average Home Value in this Area
Purchase History
| Date | Type | Sale Price | Title Company |
|---|---|---|---|
| Grant Deed | $920,000 | Chicago Title | |
| Grant Deed | $910,000 | Firts American Title Co |
Mortgage History
| Date | Status | Loan Amount | Loan Type |
|---|---|---|---|
| Open | $726,000 | New Conventional | |
| Previous Owner | $728,000 | New Conventional |
Property History
| Date | Event | Price | Change | Sq Ft Price |
|---|---|---|---|---|
| 01/18/2023 01/18/23 | Sold | $920,000 | -2.0% | $671 / Sq Ft |
| 12/17/2022 12/17/22 | Pending | -- | -- | -- |
| 12/07/2022 12/07/22 | Price Changed | $938,888 | -6.0% | $685 / Sq Ft |
| 10/07/2022 10/07/22 | Price Changed | $998,888 | -2.9% | $729 / Sq Ft |
| 09/12/2022 09/12/22 | For Sale | $1,028,888 | +13.1% | $750 / Sq Ft |
| 11/14/2018 11/14/18 | Sold | $910,000 | -6.6% | $664 / Sq Ft |
| 10/19/2018 10/19/18 | Pending | -- | -- | -- |
| 10/02/2018 10/02/18 | Price Changed | $974,000 | -1.3% | $710 / Sq Ft |
| 09/26/2018 09/26/18 | For Sale | $986,647 | -- | $720 / Sq Ft |
Tax History Compared to Growth
Tax History
| Year | Tax Paid | Tax Assessment Tax Assessment Total Assessment is a certain percentage of the fair market value that is determined by local assessors to be the total taxable value of land and additions on the property. | Land | Improvement |
|---|---|---|---|---|
| 2024 | $13,379 | $938,400 | $469,200 | $469,200 |
| 2023 | $13,065 | $919,999 | $459,900 | $460,099 |
| 2022 | $13,719 | $956,572 | $478,286 | $478,286 |
| 2021 | $12,456 | $872,000 | $436,000 | $436,000 |
| 2020 | $12,899 | $928,200 | $464,100 | $464,100 |
| 2019 | $11,836 | $910,000 | $455,000 | $455,000 |
| 2018 | $2,565 | $183,586 | $183,586 | $0 |
Agents Affiliated with this Home
-
Farida Fletcher
F
Seller's Agent in 2023
Farida Fletcher
Fletcher Realty
(408) 268-1976
6 Total Sales
-
Vicki Xie

Buyer's Agent in 2023
Vicki Xie
Giant Realty Inc.
(408) 904-8402
59 Total Sales
-
D
Seller's Agent in 2018
Debbie Garcia
KB Home Sales -Northern California Inc
Map
Source: MLSListings
MLS Number: ML81725209
APN: 241-47-136
- 1021 Onofrio Ln Unit 7
- 1037 Abruzzo Ln Unit 6
- 1011 Bellante Ln Unit 6
- 1051 Sierra Rd
- 1146 Rosebriar Way
- 1656 Briarcrest Ct
- 1205 Rosebriar Way
- 1626 Salamoni Ct
- 1291 Royal Crest Dr
- 1849 Springsong Dr
- 1331 Araujo St
- 1767 Clove Ct
- 1658 Parkview Green Cir
- 1769 Cape Horn Dr
- 1410 Lundy Ave
- 1217 Ribisi Cir
- 1906 Nevets Ln
- 900 Golden Wheel Unit 67
- 900 Golden Wheel Unit 18
- 900 Golden Wheel Park Dr Unit 9






