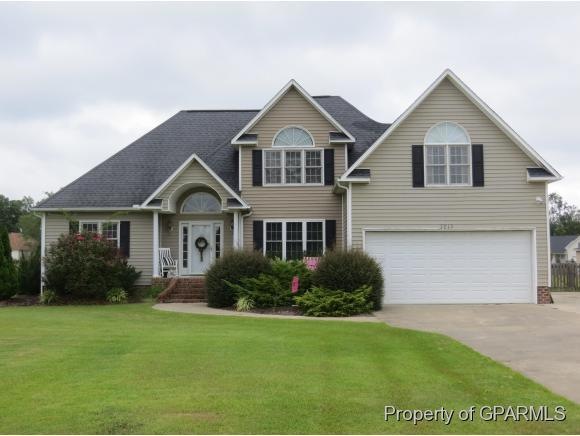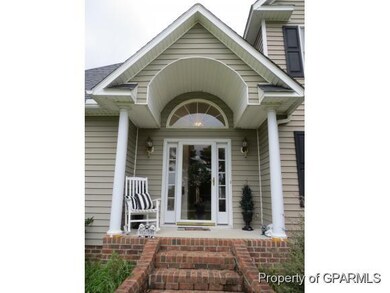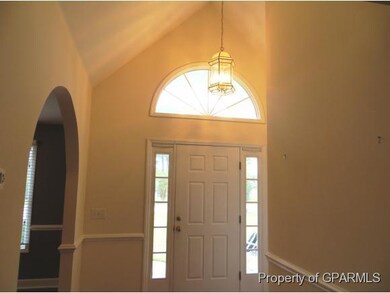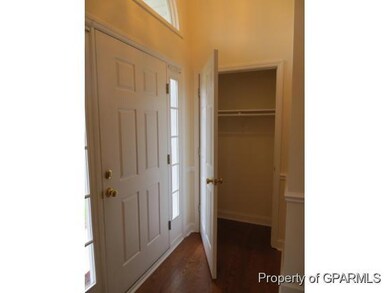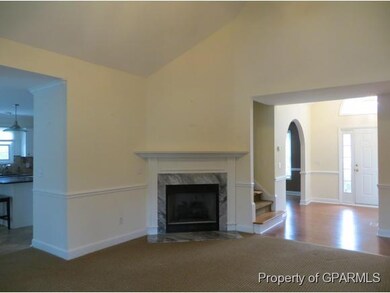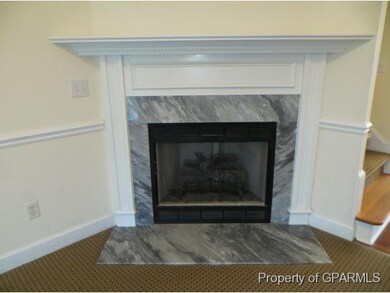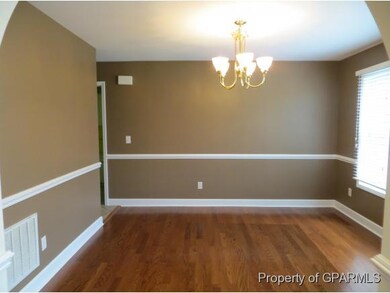
1011 Harbor Cir Grimesland, NC 27837
Estimated Value: $379,000 - $410,000
Highlights
- Wood Flooring
- Bonus Room
- No HOA
- G.R. Whitfield Elementary School Rated A-
- Solid Surface Countertops
- Covered patio or porch
About This Home
As of April 2016NO CITY TAXES & USDA RURAL ELIGIBLE WITH $0 DOWN. One-owner home boasts .92-acre corner lot in quiet Jons Cove; fenced backyard with storage building, double garage w/sink & tankless water heater. Formal DR, LR, wonderful 15 x 15.6 downstairs family room + upstairs bonus, 3 BR, 2.5 BA, kitchen w/granite, tile & appliances. Downstairs master suite includes walk-in & hanging closets, double sink vanity, whirlpool & free-standing shower stall. Gimme the country...but minutes from Greenville!
Last Agent to Sell the Property
Century 21 The Realty Group License #65958 Listed on: 08/29/2015

Last Buyer's Agent
David Lever
REALTY WORLD LEVER & RUSSELL REAL ESTATE License #219956

Home Details
Home Type
- Single Family
Est. Annual Taxes
- $1,965
Year Built
- Built in 1999
Lot Details
- 0.94 Acre Lot
- Fenced Yard
- Wood Fence
Home Design
- Wood Frame Construction
- Shingle Roof
- Vinyl Siding
- Stick Built Home
Interior Spaces
- 2,452 Sq Ft Home
- 1-Story Property
- Gas Log Fireplace
- Thermal Windows
- Living Room
- Formal Dining Room
- Bonus Room
- Crawl Space
Kitchen
- Stove
- Range Hood
- Dishwasher
- Solid Surface Countertops
Flooring
- Wood
- Carpet
- Laminate
- Tile
- Vinyl Plank
Bedrooms and Bathrooms
- 3 Bedrooms
- Walk-In Closet
- Walk-in Shower
Laundry
- Laundry Room
- Washer and Dryer Hookup
Attic
- Attic Access Panel
- Partially Finished Attic
Home Security
- Home Security System
- Storm Doors
Parking
- 2 Car Attached Garage
- Driveway
Eco-Friendly Details
- Energy-Efficient Doors
Outdoor Features
- Covered patio or porch
- Outdoor Storage
Utilities
- Forced Air Zoned Heating and Cooling System
- Heating System Uses Natural Gas
- Heat Pump System
- Tankless Water Heater
- On Site Septic
- Septic Tank
Community Details
- No Home Owners Association
Listing and Financial Details
- Tax Lot 12
- Assessor Parcel Number 059317
Ownership History
Purchase Details
Home Financials for this Owner
Home Financials are based on the most recent Mortgage that was taken out on this home.Similar Homes in Grimesland, NC
Home Values in the Area
Average Home Value in this Area
Purchase History
| Date | Buyer | Sale Price | Title Company |
|---|---|---|---|
| Harkleroad Justin J | $220,000 | None Available |
Mortgage History
| Date | Status | Borrower | Loan Amount |
|---|---|---|---|
| Open | Harkleroad Justin J | $266,000 | |
| Closed | Harkleroad Justin J | $231,600 | |
| Closed | Harkleroad Justin J | $208,000 | |
| Previous Owner | Reeder Dr Timothy | $40,000 |
Property History
| Date | Event | Price | Change | Sq Ft Price |
|---|---|---|---|---|
| 04/07/2016 04/07/16 | Sold | $220,000 | -8.3% | $90 / Sq Ft |
| 02/26/2016 02/26/16 | Pending | -- | -- | -- |
| 08/29/2015 08/29/15 | For Sale | $240,000 | -- | $98 / Sq Ft |
Tax History Compared to Growth
Tax History
| Year | Tax Paid | Tax Assessment Tax Assessment Total Assessment is a certain percentage of the fair market value that is determined by local assessors to be the total taxable value of land and additions on the property. | Land | Improvement |
|---|---|---|---|---|
| 2024 | $2,471 | $328,538 | $40,000 | $288,538 |
| 2023 | $2,288 | $265,207 | $24,000 | $241,207 |
| 2022 | $2,298 | $265,207 | $24,000 | $241,207 |
| 2021 | $2,288 | $265,207 | $24,000 | $241,207 |
| 2020 | $2,282 | $265,207 | $24,000 | $241,207 |
| 2019 | $2,211 | $252,517 | $24,000 | $228,517 |
| 2018 | $2,119 | $252,517 | $24,000 | $228,517 |
| 2017 | $2,119 | $252,517 | $24,000 | $228,517 |
| 2016 | $1,960 | $252,517 | $24,000 | $228,517 |
| 2015 | $1,960 | $238,149 | $24,000 | $214,149 |
| 2014 | $1,960 | $238,149 | $24,000 | $214,149 |
Agents Affiliated with this Home
-
Elaine Anderson

Seller's Agent in 2016
Elaine Anderson
Century 21 The Realty Group
(252) 355-7800
6 in this area
113 Total Sales
-

Buyer's Agent in 2016
David Lever
REALTY WORLD LEVER & RUSSELL REAL ESTATE
(252) 714-8827
Map
Source: Hive MLS
MLS Number: 50121439
APN: 059317
- 989 Buckley Dr
- 1083 Appaloosa Trail
- 1029 Buckley Dr
- 969 Appaloosa Trail
- 1012 Buckley Dr
- 1075 Appaloosa Trail
- 974 Appaloosa Trail
- 1057 Appaloosa Trail
- 2635 Winsford Dr
- 992 Appaloosa Trail
- 1016 Appaloosa Trail
- 2750 Frances Ct
- 2747 Frances Ct
- 1011 Whiskey Ct
- 2828 Windflower Ln
- 896 Lendy Dr
- 1116 Steele Dr
- 826 Lendy Dr
- 815 Lawson Ct
- 827 Lendy Dr
- 1011 Harbor Cir
- 936 Jetty Place
- 1021 Harbor Cir
- 1012 Harbor Cir
- 2826 Schooner Ln
- 944 Jetty Place
- 1025 Harbor Cir
- 1022 Harbor Cir
- 2844 Schooner Ln
- 2778 Beddard Rd
- 945 Jetty Place
- 2764 Beddard Rd
- 935 Jetty Place
- 945 Jetty Place
- 2788 Beddard Rd
- 2864 Schooner Ln
- 2752 Beddard Rd
- 2869 Schooner Ln
- 2872 Schooner Ln
- 914 Bedford Heights Dr
