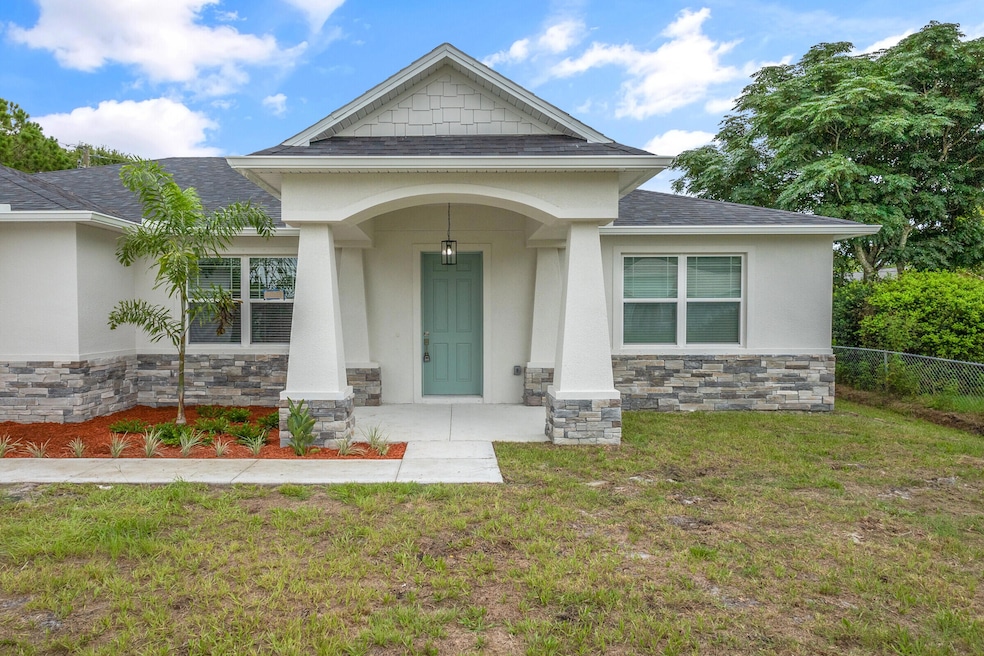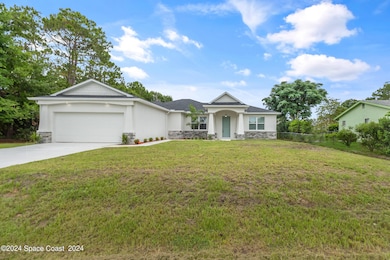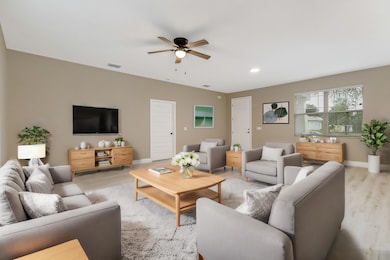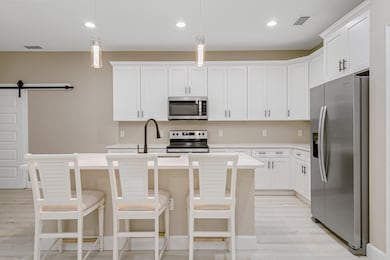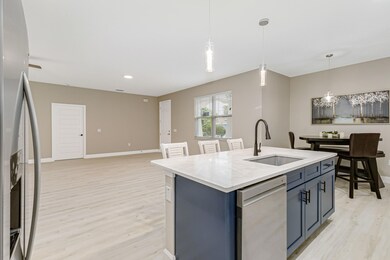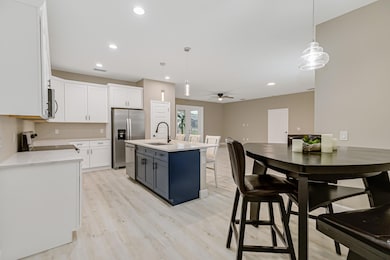1011 Johnston Rd SE Palm Bay, FL 32909
Estimated payment $2,141/month
Highlights
- New Construction
- Craftsman Architecture
- Breakfast Area or Nook
- Open Floorplan
- No HOA
- 2 Car Attached Garage
About This Home
This exquisite custom-built San Cortez model offers a perfect blend of modern luxury and practical design. Nestled in Palm Bay, this home provides everything you need and more, with no HOA. This home features four bedrooms and 2.5 bathrooms, designed with a split floor plan for ultimate privacy and convenience. Ample space for parking and storage in the attached two-car garage. Enjoy a seamless flow from room to room in this open floor plan, perfect for entertaining and everyday living. Relax and unwind on your screened-in back porch, ideal for enjoying the beautiful Florida weather without any pests. Indulge in the master bathroom, complete with both a shower and a bathtub for a spa-like experience. This home is just minutes away from Florida's Space Coast beaches, a variety of restaurants, and shopping centers. Pictures have Virtual Staging
Home Details
Home Type
- Single Family
Est. Annual Taxes
- $405
Year Built
- Built in 2024 | New Construction
Lot Details
- 10,019 Sq Ft Lot
- South Facing Home
- Cleared Lot
Parking
- 2 Car Attached Garage
Home Design
- Craftsman Architecture
- Shingle Roof
- Concrete Siding
- Block Exterior
- Asphalt
Interior Spaces
- 2,080 Sq Ft Home
- 1-Story Property
- Open Floorplan
- Ceiling Fan
Kitchen
- Breakfast Area or Nook
- Electric Range
- Microwave
- Dishwasher
- Kitchen Island
Flooring
- Tile
- Vinyl
Bedrooms and Bathrooms
- 4 Bedrooms
- Split Bedroom Floorplan
- Walk-In Closet
- Separate Shower in Primary Bathroom
Laundry
- Laundry in unit
- Dryer
- Washer
Schools
- Columbia Elementary School
- Southwest Middle School
- Bayside High School
Utilities
- Central Heating and Cooling System
- Septic Tank
- Cable TV Available
Community Details
- No Home Owners Association
Listing and Financial Details
- Assessor Parcel Number 29-37-08-Gl-00466.0-0002.00
Map
Home Values in the Area
Average Home Value in this Area
Tax History
| Year | Tax Paid | Tax Assessment Tax Assessment Total Assessment is a certain percentage of the fair market value that is determined by local assessors to be the total taxable value of land and additions on the property. | Land | Improvement |
|---|---|---|---|---|
| 2025 | $414 | $42,500 | -- | -- |
| 2024 | $405 | $36,000 | -- | -- |
| 2023 | $405 | $36,000 | $36,000 | $0 |
| 2022 | $308 | $24,500 | $0 | $0 |
| 2021 | $268 | $17,000 | $17,000 | $0 |
| 2020 | $228 | $12,500 | $12,500 | $0 |
| 2019 | $261 | $11,000 | $11,000 | $0 |
| 2018 | $235 | $8,400 | $8,400 | $0 |
| 2017 | $225 | $1,750 | $0 | $0 |
| 2016 | $117 | $5,400 | $5,400 | $0 |
| 2015 | $103 | $4,000 | $4,000 | $0 |
| 2014 | $97 | $3,700 | $3,700 | $0 |
Property History
| Date | Event | Price | List to Sale | Price per Sq Ft |
|---|---|---|---|---|
| 10/29/2025 10/29/25 | Price Changed | $399,000 | -2.0% | $192 / Sq Ft |
| 07/18/2025 07/18/25 | For Sale | $407,000 | 0.0% | $196 / Sq Ft |
| 07/12/2025 07/12/25 | Off Market | $407,000 | -- | -- |
| 06/25/2025 06/25/25 | Pending | -- | -- | -- |
| 03/14/2025 03/14/25 | Price Changed | $407,000 | -3.1% | $196 / Sq Ft |
| 02/04/2025 02/04/25 | Price Changed | $420,000 | -1.2% | $202 / Sq Ft |
| 07/13/2024 07/13/24 | For Sale | $425,000 | -- | $204 / Sq Ft |
Purchase History
| Date | Type | Sale Price | Title Company |
|---|---|---|---|
| Quit Claim Deed | $100 | None Listed On Document | |
| Deed | $100 | -- | |
| Warranty Deed | $26,000 | Hbi Title Company | |
| Warranty Deed | $89,500 | -- | |
| Warranty Deed | $6,200 | -- | |
| Warranty Deed | -- | -- | |
| Warranty Deed | -- | -- | |
| Warranty Deed | $3,400 | -- | |
| Warranty Deed | $3,800 | -- |
Mortgage History
| Date | Status | Loan Amount | Loan Type |
|---|---|---|---|
| Previous Owner | $68,859 | No Value Available |
Source: Space Coast MLS (Space Coast Association of REALTORS®)
MLS Number: 1019442
APN: 29-37-08-GL-00466.0-0002.00
- 1041 Johnston Rd SE
- 1051 Johnston Rd SE
- Archer II Plan at Palm Bay
- Freeport II Plan at Palm Bay
- Madison Plan at Palm Bay
- Hayden Plan at Palm Bay
- Cali Plan at Palm Bay
- 840 Avalon St SE
- 1078 Grapefruit Rd SE
- 855 Cornell St SE
- 1071 Grapefruit Rd SE
- 1151 Grapefruit Rd SE
- 906 Cotorro Rd SE
- 751 Airoso Rd SE
- 1190 Grapefruit Rd SE
- 1081 Cherokee Rd SE
- 786 Vantage St SE
- 711 Avalon St SE
- 2134 Emerson Dr SE
- 1218 Ashboro Cir SE
- 810 Vantage St SE
- 842 Starland St SE
- 901 Colonial Ave SE
- 901 Colonial Ave SE
- 851 Alminar Ave SE
- 1041 Braddock Ave SE
- 757 Cleaves St SE
- 650 Koutnik Rd SE
- 930 Sable Cir SE
- 934 Tacaro Ave SE
- 906 Armstrong Rd SE
- 822 Seven Gables Cir SE
- 822 7 Gables Cir SE
- 1199 Gulfport Rd SE
- 774 Alfonso Ave SE
- 870 Andrew St SE
- 966 Sablon St SE
- 566 Rembrandt St SE
- 542 Ortega St SE
- 805 Seven Gables Cir SE
