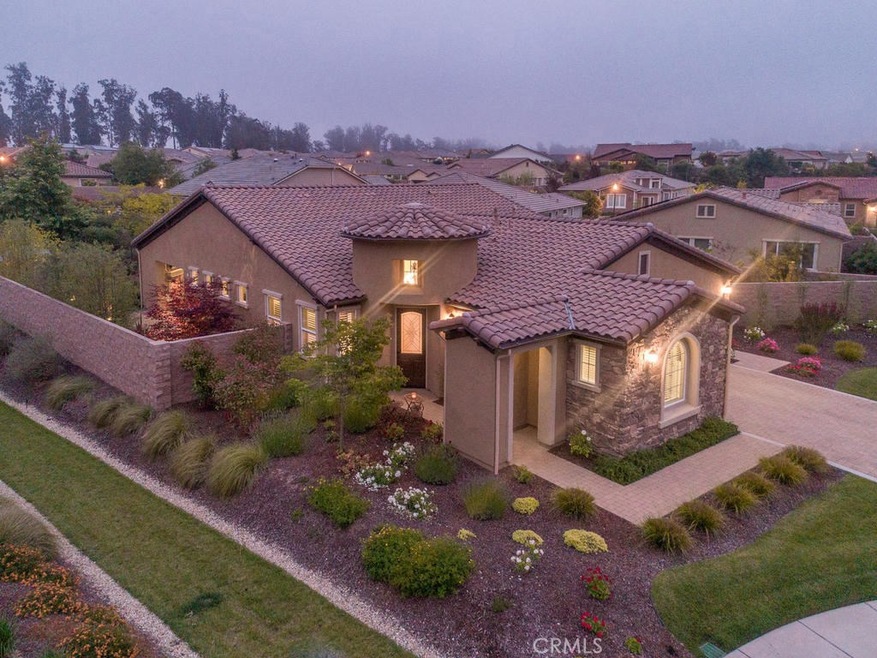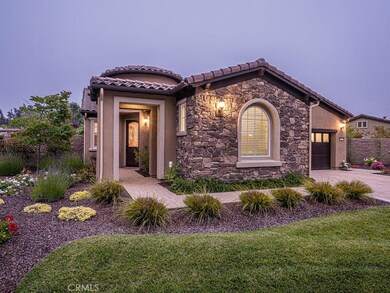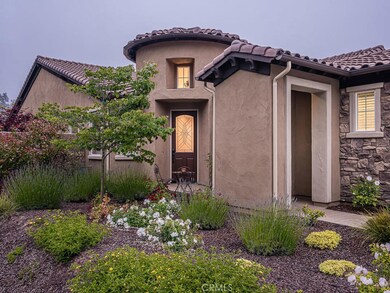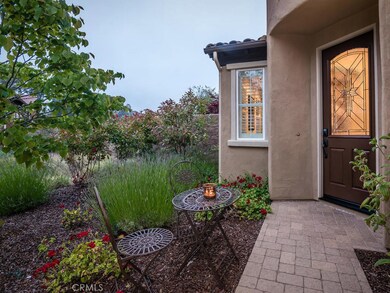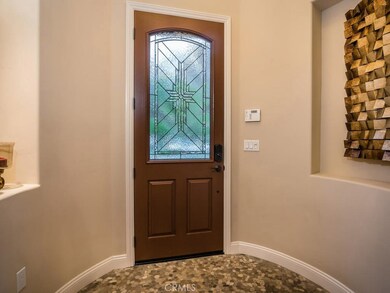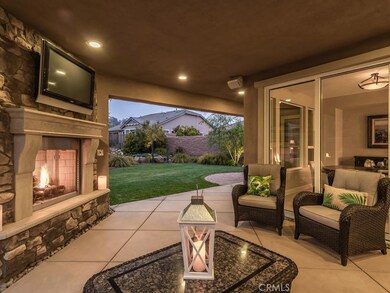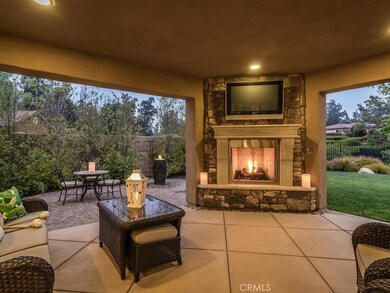
1011 Joseph Ct Nipomo, CA 93444
Woodlands NeighborhoodHighlights
- Concierge
- Fitness Center
- Solar Power System
- Golf Course Community
- Spa
- Panoramic View
About This Home
As of September 2024Don't wait or this beauty may be gone. Priced to sell quick! Charming cottage at the end of a cul-de-sac situated on a little piece of heaven. This stunning Genova has it all. Spacious 2,183 living area, 2 BEDRMS plus DEN, 3 car garage and a long driveway that fits 4 cars on a 11,441 sq.ft. greenbelt view lot! Majestic, 360 degree views of lush, natural surroundings and two rolling walls create amazing indoor/outdoor living. The professional designed yards feature a covered patio with a beautiful fireplace, TV hook-up and outdoor speakers, two water fountains and private walkways leading to serene sitting areas to relax and entertain. The interior offers extensive designer upgrades including Enclosed Den that could be 3rd Bedroom, Custom Tile Flooring, Custom front entry door, Upgraded kitchen with 6 Burner Range and Stainless steel appliances, Custom tile in baths, Smart Space with sink & desk, Solid Core Doors throughout, Fireplace, Pro. Landscaping, Recessed lighting, Rolling Walls, Ceiling Fans, Home Theater package, Security package, Oudoor speakers, Gas BBQ hookup, Pre-paid Solar and more, all totaling over $235,000 in upgrades. This property could not be built today with these upgrades for this amazing price! Make this home your next new adventure and start living the good life today.
Home Details
Home Type
- Single Family
Est. Annual Taxes
- $9,953
Year Built
- Built in 2015 | Remodeled
Lot Details
- 0.26 Acre Lot
- Cul-De-Sac
- Wrought Iron Fence
- Block Wall Fence
- Drip System Landscaping
- Property is zoned REC
HOA Fees
- $337 Monthly HOA Fees
Parking
- 3 Car Attached Garage
- 4 Open Parking Spaces
- Parking Available
- Driveway Level
Property Views
- Panoramic
- Woods
- Hills
- Park or Greenbelt
Home Design
- Cottage
- Bungalow
- Turnkey
- Slab Foundation
- Flat Tile Roof
Interior Spaces
- 2,181 Sq Ft Home
- Open Floorplan
- Wired For Sound
- Wired For Data
- Built-In Features
- Cathedral Ceiling
- Ceiling Fan
- Recessed Lighting
- Fireplace
- Double Pane Windows
- Sliding Doors
- Entrance Foyer
- Dining Room
- Home Office
- Bonus Room
- Fire Sprinkler System
- Laundry Room
Kitchen
- Eat-In Kitchen
- Walk-In Pantry
- Self-Cleaning Oven
- Six Burner Stove
- Built-In Range
- Microwave
- Dishwasher
- Kitchen Island
- Granite Countertops
- Pots and Pans Drawers
- Built-In Trash or Recycling Cabinet
- Disposal
Bedrooms and Bathrooms
- 2 Main Level Bedrooms
- Walk-In Closet
- Granite Bathroom Countertops
- Makeup or Vanity Space
- Dual Sinks
- Low Flow Plumbing Fixtures
- Walk-in Shower
Eco-Friendly Details
- Energy-Efficient Insulation
- Solar Power System
- Solar owned by a third party
- Reclaimed Water Irrigation System
Outdoor Features
- Spa
- Covered patio or porch
- Fireplace in Patio
- Exterior Lighting
- Rain Gutters
Utilities
- Forced Air Heating System
- Heating System Uses Natural Gas
- Shared Well
- Water Purifier
Listing and Financial Details
- Tax Tract Number 123
- Assessor Parcel Number 091710018
Community Details
Overview
- Woodlands Association, Phone Number (805) 343-1160
- Goetz Maderlay HOA
- Built by Shea Homes
- Genova
Amenities
- Concierge
- Outdoor Cooking Area
- Community Fire Pit
- Community Barbecue Grill
- Picnic Area
- Sauna
- Clubhouse
- Banquet Facilities
- Meeting Room
- Card Room
- Recreation Room
Recreation
- Golf Course Community
- Tennis Courts
- Bocce Ball Court
- Ping Pong Table
- Fitness Center
- Community Pool
- Community Spa
- Horse Trails
Ownership History
Purchase Details
Home Financials for this Owner
Home Financials are based on the most recent Mortgage that was taken out on this home.Purchase Details
Purchase Details
Home Financials for this Owner
Home Financials are based on the most recent Mortgage that was taken out on this home.Purchase Details
Home Financials for this Owner
Home Financials are based on the most recent Mortgage that was taken out on this home.Purchase Details
Home Financials for this Owner
Home Financials are based on the most recent Mortgage that was taken out on this home.Similar Homes in Nipomo, CA
Home Values in the Area
Average Home Value in this Area
Purchase History
| Date | Type | Sale Price | Title Company |
|---|---|---|---|
| Grant Deed | $1,445,500 | Fidelity National Title | |
| Grant Deed | -- | None Listed On Document | |
| Grant Deed | $1,375,000 | Fidelity National Title | |
| Grant Deed | $895,000 | Fnt South County Coast Ctr | |
| Interfamily Deed Transfer | -- | First American Title Company | |
| Grant Deed | $779,000 | First American Title Company |
Mortgage History
| Date | Status | Loan Amount | Loan Type |
|---|---|---|---|
| Open | $378,000 | New Conventional | |
| Open | $982,500 | New Conventional | |
| Previous Owner | $417,000 | New Conventional |
Property History
| Date | Event | Price | Change | Sq Ft Price |
|---|---|---|---|---|
| 09/05/2024 09/05/24 | Sold | $1,445,500 | 0.0% | $663 / Sq Ft |
| 07/21/2024 07/21/24 | Pending | -- | -- | -- |
| 07/18/2024 07/18/24 | For Sale | $1,445,000 | +5.1% | $663 / Sq Ft |
| 10/19/2023 10/19/23 | Sold | $1,375,000 | +1.5% | $630 / Sq Ft |
| 10/04/2023 10/04/23 | Pending | -- | -- | -- |
| 10/04/2023 10/04/23 | For Sale | $1,355,000 | +51.4% | $621 / Sq Ft |
| 08/15/2019 08/15/19 | Sold | $895,000 | 0.0% | $410 / Sq Ft |
| 07/26/2019 07/26/19 | Pending | -- | -- | -- |
| 07/11/2019 07/11/19 | For Sale | $895,000 | 0.0% | $410 / Sq Ft |
| 06/21/2019 06/21/19 | Pending | -- | -- | -- |
| 06/05/2019 06/05/19 | For Sale | $895,000 | -- | $410 / Sq Ft |
Tax History Compared to Growth
Tax History
| Year | Tax Paid | Tax Assessment Tax Assessment Total Assessment is a certain percentage of the fair market value that is determined by local assessors to be the total taxable value of land and additions on the property. | Land | Improvement |
|---|---|---|---|---|
| 2024 | $9,953 | $1,375,000 | $825,000 | $550,000 |
| 2023 | $9,953 | $940,802 | $462,517 | $478,285 |
| 2022 | $9,802 | $922,356 | $453,449 | $468,907 |
| 2021 | $9,784 | $904,271 | $444,558 | $459,713 |
| 2020 | $9,673 | $895,000 | $440,000 | $455,000 |
| 2019 | $3,233 | $302,094 | $83,742 | $218,352 |
| 2018 | $3,193 | $296,171 | $82,100 | $214,071 |
| 2017 | $8,834 | $806,282 | $414,222 | $392,060 |
| 2016 | $8,330 | $790,473 | $406,100 | $384,373 |
| 2015 | $1,860 | $174,783 | $174,783 | $0 |
| 2014 | -- | $171,360 | $171,360 | $0 |
Agents Affiliated with this Home
-
J
Seller's Agent in 2024
Janice Crooks
Comet Realty
(805) 543-2693
3 in this area
15 Total Sales
-

Buyer's Agent in 2024
Molly Murphy
Compass California, Inc.-PB
(805) 363-1662
170 in this area
204 Total Sales
-

Seller Co-Listing Agent in 2023
Stacy Murphy
Compass California, Inc.-PB
(949) 300-8084
155 in this area
170 Total Sales
-

Seller's Agent in 2019
Linda Del
Monarch Realty
(805) 266-4749
92 in this area
133 Total Sales
Map
Source: California Regional Multiple Listing Service (CRMLS)
MLS Number: PI19130380
APN: 091-710-018
- 1354 Trail View Place
- 1012 Maggie Ln
- 1055 Ford Dr
- 1431 Trail View Place
- 1061 Ford Dr
- 1432 Vicki Ln
- 1349 Vicki Ln
- 1255 Viva Way
- 1060 Dawn Rd
- 1225 Dawn Rd
- 977 Jacqueline Place
- 1473 Willow Rd
- 1350 Cardo Way
- 968 Calle Fresa
- 1660 Red Admiral Ct Unit 21
- 1191 Swallowtail Way Unit 64
- 1702 Louise Ln
- 1170 Spring Azure Way Unit 45
- 1849 Eucalyptus Rd
- 675 Barberry Way
