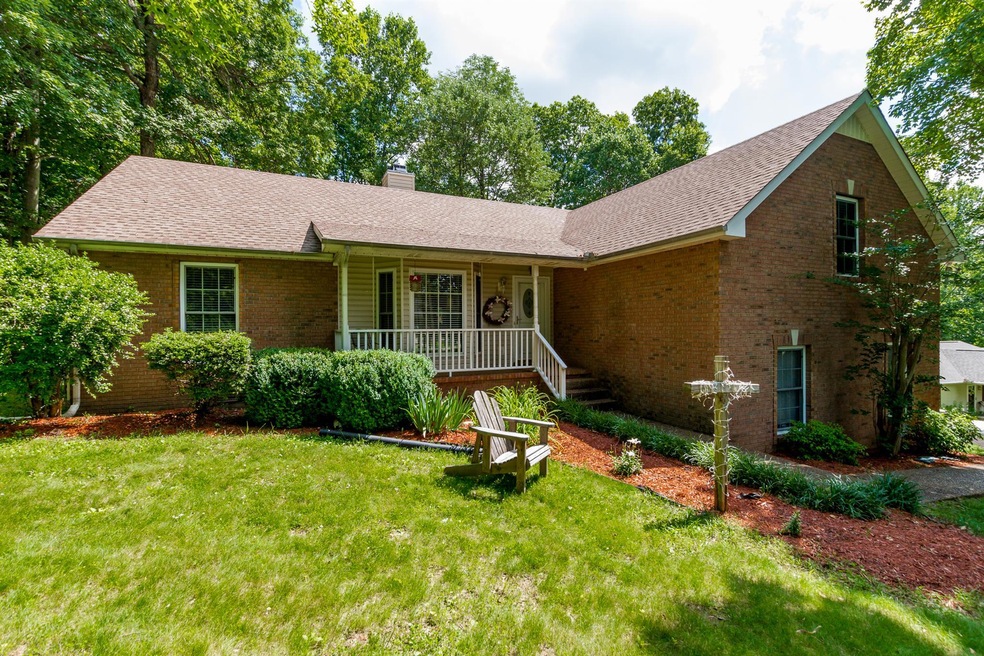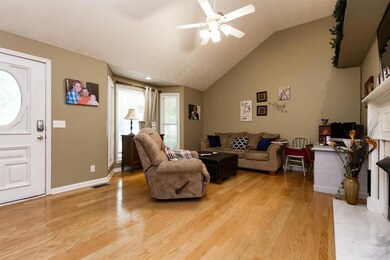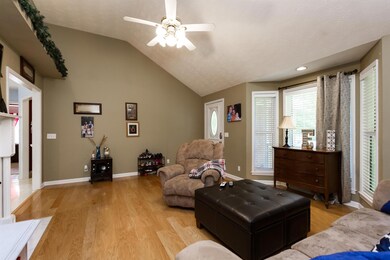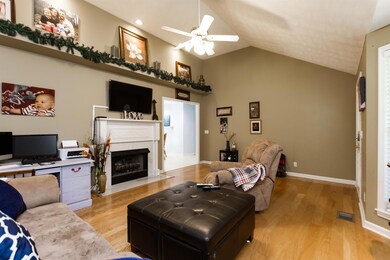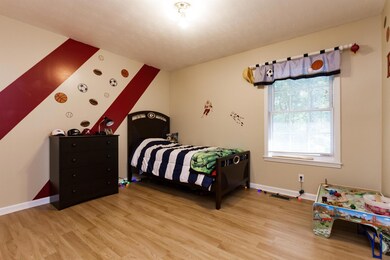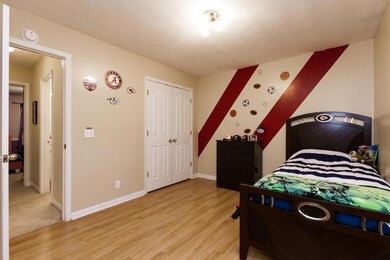
1011 Keyway Dr Pleasant View, TN 37146
Estimated Value: $424,000 - $490,000
3
Beds
2
Baths
1,940
Sq Ft
$237/Sq Ft
Est. Value
Highlights
- 1.78 Acre Lot
- 1 Fireplace
- Cooling Available
- Wood Flooring
- 2 Car Attached Garage
- Central Heating
About This Home
As of July 2017New Tile Kitchen floor being installed next week. This house won't last long. Great neighborhood, Amazing backyard. If you like to entertain this house is perfect for that. Concrete Driveway, close to everything, beautiful future trees in the yard.
Home Details
Home Type
- Single Family
Est. Annual Taxes
- $1,389
Year Built
- Built in 1996
Lot Details
- 1.78 Acre Lot
Parking
- 2 Car Attached Garage
- Driveway
Home Design
- Brick Exterior Construction
Interior Spaces
- 1,940 Sq Ft Home
- Property has 1 Level
- 1 Fireplace
- Crawl Space
Flooring
- Wood
- Carpet
- Tile
Bedrooms and Bathrooms
- 3 Main Level Bedrooms
- 2 Full Bathrooms
Schools
- Pleasant View Elementary School
- Sycamore Middle School
- Sycamore High School
Utilities
- Cooling Available
- Central Heating
- Septic Tank
Community Details
- Keystone Sec2 Subdivision
Listing and Financial Details
- Assessor Parcel Number 011 00719 000
Ownership History
Date
Name
Owned For
Owner Type
Purchase Details
Listed on
Jun 10, 2017
Closed on
Jul 28, 2017
Sold by
Ferrell Clint A and Ferrell Courtney M
Bought by
Karon Christopher R and Karon Noelia Pimentel
Seller's Agent
Laken Lenhart
Goldstar Realty
Buyer's Agent
Danny Page
Market Place Realty
List Price
$547,460
Sold Price
$223,000
Premium/Discount to List
-$324,460
-59.27%
Current Estimated Value
Home Financials for this Owner
Home Financials are based on the most recent Mortgage that was taken out on this home.
Estimated Appreciation
$236,793
Avg. Annual Appreciation
8.12%
Original Mortgage
$211,850
Interest Rate
3.9%
Mortgage Type
New Conventional
Purchase Details
Closed on
Apr 11, 2012
Sold by
Russell Lawrence Daniel
Bought by
Ferrell Clint A Courtney
Purchase Details
Closed on
Jul 29, 2004
Sold by
Chambers Gary M and Chambers Tammy L
Bought by
Russel Lawrence D and Russel Treva R
Home Financials for this Owner
Home Financials are based on the most recent Mortgage that was taken out on this home.
Original Mortgage
$115,000
Interest Rate
6.22%
Purchase Details
Closed on
Sep 24, 1997
Sold by
Smith Conor and Smith Sonya
Bought by
Chambers Gary and Chambers Tammy
Home Financials for this Owner
Home Financials are based on the most recent Mortgage that was taken out on this home.
Original Mortgage
$126,176
Interest Rate
7.46%
Purchase Details
Closed on
Dec 5, 1996
Sold by
Laborg Mike
Bought by
Smith Conor and Smith Sonya
Purchase Details
Closed on
Aug 9, 1996
Sold by
B L & W Development Inc
Bought by
Laborg Mike
Purchase Details
Closed on
Sep 27, 1993
Bought by
B L & W Development Inc
Similar Homes in Pleasant View, TN
Create a Home Valuation Report for This Property
The Home Valuation Report is an in-depth analysis detailing your home's value as well as a comparison with similar homes in the area
Home Values in the Area
Average Home Value in this Area
Purchase History
| Date | Buyer | Sale Price | Title Company |
|---|---|---|---|
| Karon Christopher R | $223,000 | None Available | |
| Ferrell Clint A Courtney | $179,900 | -- | |
| Russel Lawrence D | $156,000 | -- | |
| Chambers Gary | $129,000 | -- | |
| Smith Conor | $119,900 | -- | |
| Laborg Mike | $13,000 | -- | |
| B L & W Development Inc | $85,000 | -- |
Source: Public Records
Mortgage History
| Date | Status | Borrower | Loan Amount |
|---|---|---|---|
| Open | Karon Christopher R | $204,500 | |
| Closed | Karon Christopher R | $211,850 | |
| Previous Owner | B L & W Development Inc | $115,000 | |
| Previous Owner | B L & W Development Inc | $126,176 |
Source: Public Records
Property History
| Date | Event | Price | Change | Sq Ft Price |
|---|---|---|---|---|
| 12/31/2019 12/31/19 | Off Market | $223,000 | -- | -- |
| 12/02/2019 12/02/19 | Price Changed | $547,460 | +1.4% | $282 / Sq Ft |
| 11/26/2019 11/26/19 | Price Changed | $539,960 | -1.4% | $278 / Sq Ft |
| 11/16/2019 11/16/19 | For Sale | $547,460 | +145.5% | $282 / Sq Ft |
| 07/28/2017 07/28/17 | Sold | $223,000 | -- | $115 / Sq Ft |
Source: Realtracs
Tax History Compared to Growth
Tax History
| Year | Tax Paid | Tax Assessment Tax Assessment Total Assessment is a certain percentage of the fair market value that is determined by local assessors to be the total taxable value of land and additions on the property. | Land | Improvement |
|---|---|---|---|---|
| 2024 | $1,692 | $106,300 | $26,325 | $79,975 |
| 2023 | $1,594 | $61,375 | $10,300 | $51,075 |
| 2022 | $1,520 | $61,375 | $10,300 | $51,075 |
| 2021 | $1,520 | $61,375 | $10,300 | $51,075 |
| 2020 | $1,520 | $61,375 | $10,300 | $51,075 |
| 2019 | $1,520 | $61,375 | $10,300 | $51,075 |
| 2018 | $1,557 | $53,175 | $8,900 | $44,275 |
| 2017 | $1,466 | $53,175 | $8,900 | $44,275 |
| 2016 | $1,390 | $53,175 | $8,900 | $44,275 |
| 2015 | $1,266 | $45,525 | $8,900 | $36,625 |
| 2014 | $1,266 | $45,525 | $8,900 | $36,625 |
Source: Public Records
Agents Affiliated with this Home
-
Laken Lenhart

Seller's Agent in 2017
Laken Lenhart
Goldstar Realty
(615) 476-5438
8 in this area
25 Total Sales
-
Danny Page

Buyer's Agent in 2017
Danny Page
Market Place Realty
(615) 973-9163
31 Total Sales
Map
Source: Realtracs
MLS Number: 1835576
APN: 011-007.19
Nearby Homes
- 1158 Keystone Dr
- 0 Keystone Dr
- 8531 Turnbull Dr
- 8506 Turnbull Dr
- 8547 Turnbull Dr
- 8524 Turnbull Dr
- 8583 Turnbull Dr
- 8601 Turnbull Dr
- 8617 Turnbull Dr
- 101 Highland Reserves
- 103 Highland Reserves
- 2489 Beverly Gail Rd
- 220 Young Ln
- 2502 Beverly Gail Rd
- 2506 Beverly Gail Rd
- 2598 Beverly Gail Rd
- 2528 Beverly Gail Rd
- 2544 Beverly Gail Rd
- 2562 Beverly Gail Rd
- 2308 Beverly Gail Rd
- 1011 Keyway Dr
- 1009 Keyway Dr
- 1013 Keyway Dr
- 1010 Keyway Dr
- 1015 Keyway Dr
- 1007 Keyway Dr
- 1014 Keyway Dr
- 1008 Keyway Dr
- 1016 Keyway Dr
- 1017 Keyway Dr
- 1004 Keyway Dr
- 1005 Keyway Dr
- 68 Reda Mills
- 1019 Keyway Dr
- 1018 Keyway Dr
- 1003 Keyway Dr
- 246 Yearling Trace
- 67 Reda Mills
- 274 Yearling Trace
- 1000 Keyway Dr
