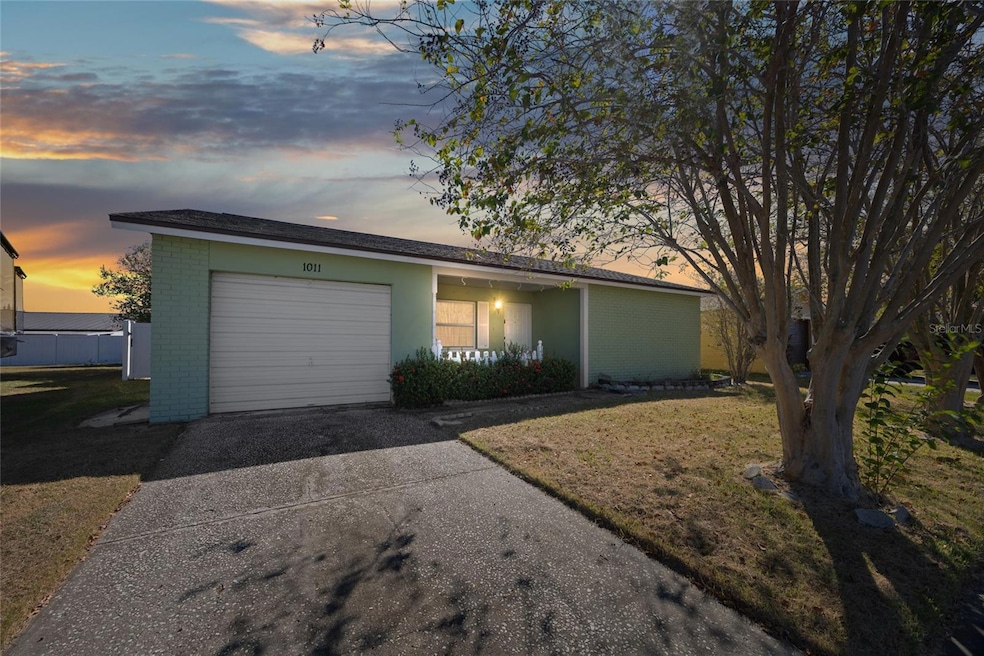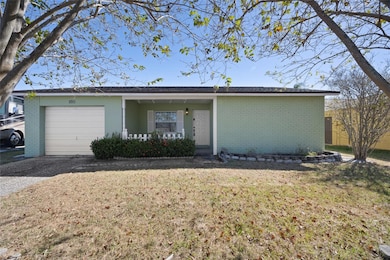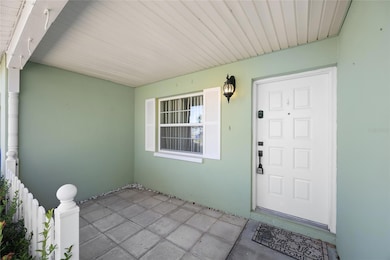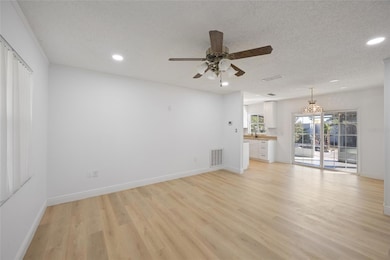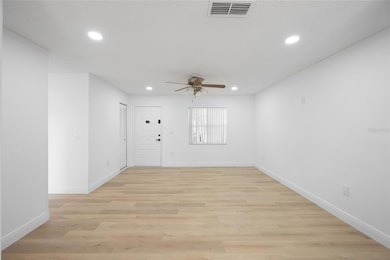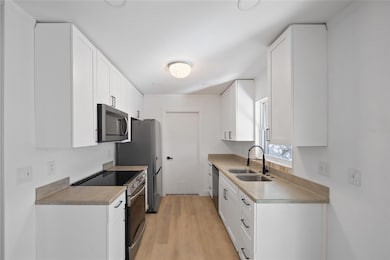1011 Lochmont Dr Brandon, FL 33511
Estimated payment $1,577/month
Highlights
- Very Popular Property
- No HOA
- Living Room
- Wood Flooring
- 1 Car Attached Garage
- Central Air
About This Home
Welcome to this beautifully remodeled home in the heart of Brandon! This property features modern upgrades throughout, including a new kitchen with sleek countertops, stainless steel appliances, and stylish bathrooms with updated fixtures. Enjoy an open-concept living space filled with natural light, fresh paint, and new flooring. The spacious backyard is perfect for family gatherings or outdoor entertaining. Conveniently located near shopping, dining, and major highways — this move-in-ready home offers the perfect blend of comfort and location.
Listing Agent
SHARKS REALTY GROUP LLC Brokerage Phone: 813-580-4901 License #3490237 Listed on: 11/07/2025

Co-Listing Agent
SHARKS REALTY GROUP LLC Brokerage Phone: 813-580-4901 License #3616539
Home Details
Home Type
- Single Family
Est. Annual Taxes
- $587
Year Built
- Built in 1983
Lot Details
- 5,871 Sq Ft Lot
- Lot Dimensions are 57x103
- West Facing Home
- Property is zoned PD
Parking
- 1 Car Attached Garage
Home Design
- Block Foundation
- Shingle Roof
- Concrete Siding
Interior Spaces
- 872 Sq Ft Home
- 1-Story Property
- Ceiling Fan
- Living Room
- Dining Room
Kitchen
- Cooktop
- Microwave
- Dishwasher
Flooring
- Wood
- Laminate
- Tile
- Luxury Vinyl Tile
Bedrooms and Bathrooms
- 2 Bedrooms
- 2 Full Bathrooms
Laundry
- Laundry in Garage
- Washer and Electric Dryer Hookup
Schools
- Limona Elementary School
- Burnett Middle School
- Brandon High School
Utilities
- Central Air
- Heating Available
Community Details
- No Home Owners Association
- Heather Lakes Unit III Subdivision
Listing and Financial Details
- Visit Down Payment Resource Website
- Legal Lot and Block 30 / 1
- Assessor Parcel Number U-33-29-20-2I1-000001-00030.0
Map
Home Values in the Area
Average Home Value in this Area
Tax History
| Year | Tax Paid | Tax Assessment Tax Assessment Total Assessment is a certain percentage of the fair market value that is determined by local assessors to be the total taxable value of land and additions on the property. | Land | Improvement |
|---|---|---|---|---|
| 2024 | $587 | $56,008 | -- | -- |
| 2023 | $563 | $54,377 | $0 | $0 |
| 2022 | $470 | $52,793 | $0 | $0 |
| 2021 | $453 | $51,255 | $0 | $0 |
| 2020 | $394 | $50,547 | $0 | $0 |
| 2019 | $339 | $49,411 | $0 | $0 |
| 2018 | $301 | $48,490 | $0 | $0 |
| 2017 | $295 | $86,057 | $0 | $0 |
| 2016 | $276 | $46,516 | $0 | $0 |
| 2015 | $276 | $46,193 | $0 | $0 |
| 2014 | $258 | $45,826 | $0 | $0 |
| 2013 | -- | $45,149 | $0 | $0 |
Property History
| Date | Event | Price | List to Sale | Price per Sq Ft |
|---|---|---|---|---|
| 11/07/2025 11/07/25 | For Sale | $289,999 | -- | $333 / Sq Ft |
Purchase History
| Date | Type | Sale Price | Title Company |
|---|---|---|---|
| Warranty Deed | $185,000 | None Listed On Document | |
| Warranty Deed | $100,000 | None Listed On Document | |
| Warranty Deed | $56,500 | -- | |
| Warranty Deed | $49,900 | -- |
Mortgage History
| Date | Status | Loan Amount | Loan Type |
|---|---|---|---|
| Open | $222,539 | Construction | |
| Previous Owner | $57,630 | VA | |
| Previous Owner | $50,102 | FHA |
Source: Stellar MLS
MLS Number: TB8445734
APN: U-33-29-20-2I1-000001-00030.0
- 907 Old Field Dr
- 1054 Old Field Dr
- 641 Kensington Lake Cir
- 729 Kensington Lake Cir
- 1204 Rinkfield Place
- 1205 Sweet Gum Dr
- 737 Kensington Lake Cir
- 1428 Foxboro Dr
- 1235 Alpine Lake Dr
- 1613 Prowmore Dr
- 1312 Foxboro Dr
- 539 Kensington Lake Cir
- 1213 Sweet Gum Dr
- 327 Kensington Lake Cir
- 1338 Flaxwood Ave
- 418 Kensington Lake Cir
- 1236 Sweet Gum Dr
- 748 Burlwood St Unit XXVII
- 846 Burlwood St
- 1242 Mohrlake Dr
- 641 Kensington Lake Cir
- 724 Kensington Lake Cir
- 555 Kensington Lake Cir
- 1341 Flaxwood Ave
- 1310 Blossom Brook Ct
- 1216 Grassy Meadow Place
- 1515 Birchstone Ave
- 412 Kensington Lake Cir
- 1715 Oak Branch Ct Unit 1715
- 921 Paddock Club Dr
- 1327 Flaxwood Ave
- 1673 Fluorshire Dr
- 2032 Fluorshire Dr
- 2113 Fluorshire Dr
- 1214 Blufield Ave
- 2017 Fluorshire Dr
- 2201 Fluorshire Dr
- 2037 Fluorshire Dr
- 1010 Versant Dr
- 1515 Kestrel Way
