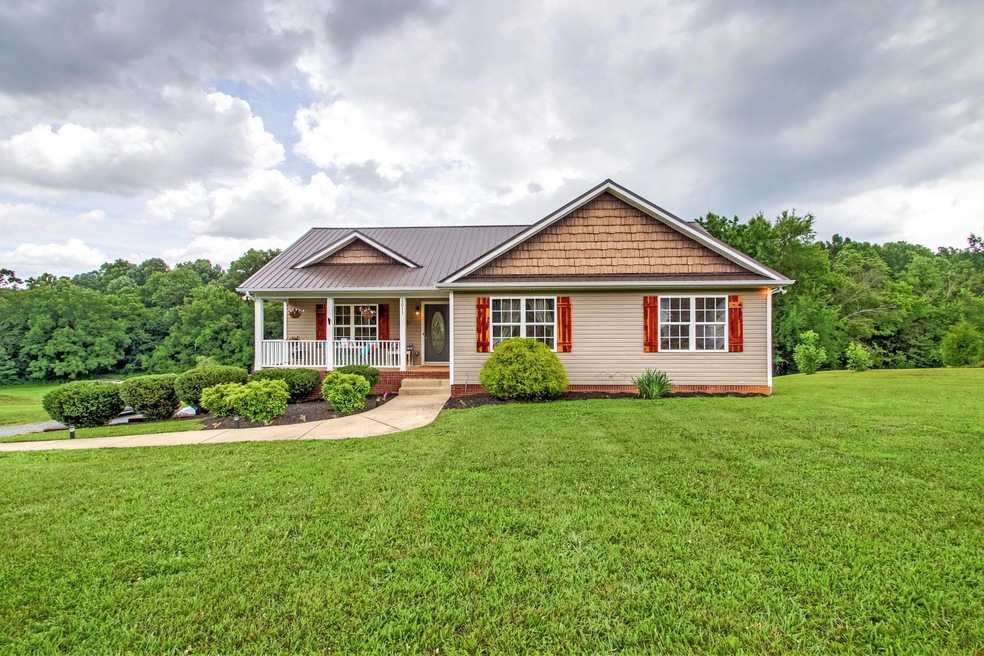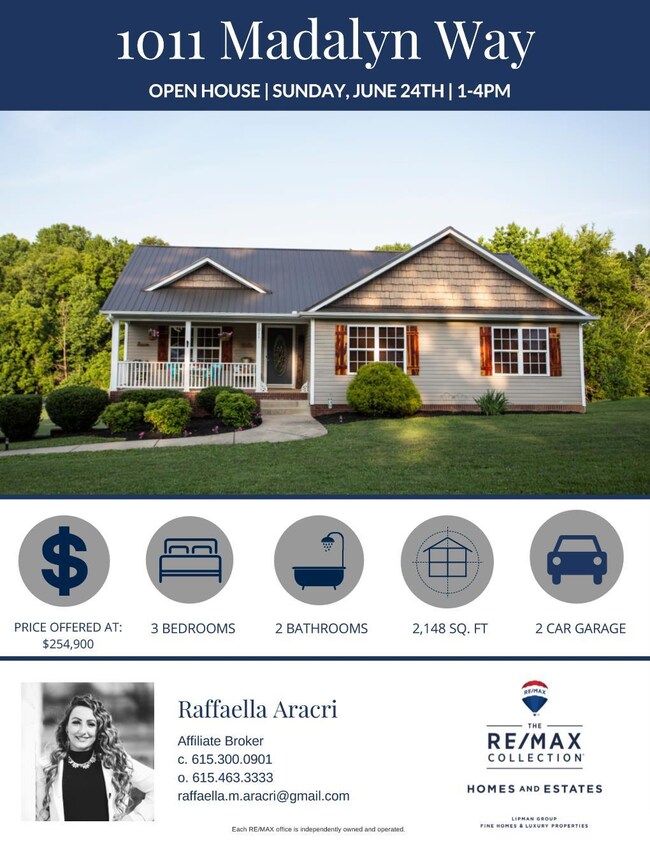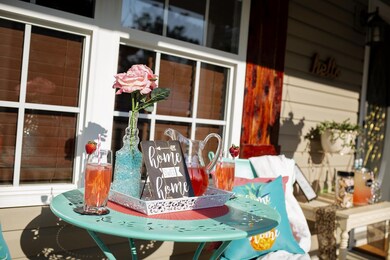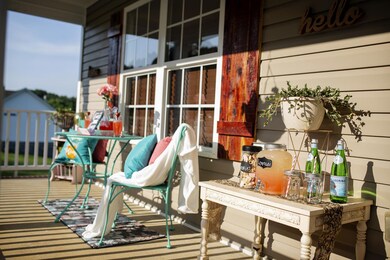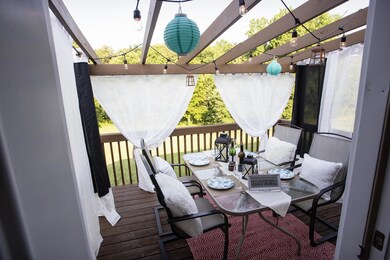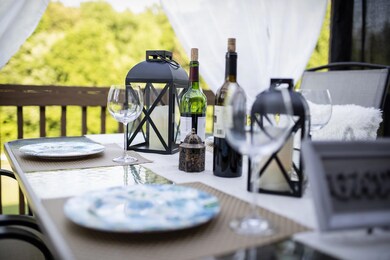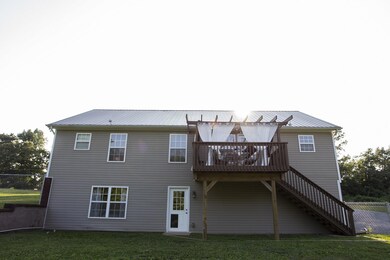
1011 Madalyn Way Portland, TN 37148
Highlights
- Home fronts a creek
- 1 Fireplace
- No HOA
- Deck
- Great Room
- Porch
About This Home
As of May 2024OPEN HOUSE THIS SUNDAY 6/24/2018 from 1-4!! MUST SEE. No showings until Monday 6/25/2018. Please visit our open house this Sunday! Pictures do not do this home justice. Brand new cedar shutters, spacious living space, and the most beautiful basement space!
Last Agent to Sell the Property
Raffaella Hicks
Brokerage Phone: 6153000901 License #344019 Listed on: 06/22/2018
Home Details
Home Type
- Single Family
Est. Annual Taxes
- $854
Year Built
- Built in 2006
Lot Details
- 0.88 Acre Lot
- Home fronts a creek
- Sloped Lot
Parking
- 2 Car Attached Garage
- Garage Door Opener
- Gravel Driveway
Home Design
- Metal Roof
- Vinyl Siding
Interior Spaces
- Property has 2 Levels
- Ceiling Fan
- 1 Fireplace
- Great Room
- Combination Dining and Living Room
- Fire and Smoke Detector
- Finished Basement
Kitchen
- Microwave
- Dishwasher
Flooring
- Laminate
- Tile
Bedrooms and Bathrooms
- 3 Main Level Bedrooms
- Walk-In Closet
- 2 Full Bathrooms
Outdoor Features
- Deck
- Porch
Schools
- Clyde Riggs Elementary School
- Portland East Middle School
- Portland High School
Utilities
- Cooling Available
- Central Heating
- Septic Tank
Community Details
- No Home Owners Association
- Kaity Brooke Est Ph 3 Subdivision
Listing and Financial Details
- Assessor Parcel Number 052C C 00600 000
Ownership History
Purchase Details
Home Financials for this Owner
Home Financials are based on the most recent Mortgage that was taken out on this home.Purchase Details
Home Financials for this Owner
Home Financials are based on the most recent Mortgage that was taken out on this home.Purchase Details
Home Financials for this Owner
Home Financials are based on the most recent Mortgage that was taken out on this home.Purchase Details
Home Financials for this Owner
Home Financials are based on the most recent Mortgage that was taken out on this home.Purchase Details
Purchase Details
Home Financials for this Owner
Home Financials are based on the most recent Mortgage that was taken out on this home.Purchase Details
Home Financials for this Owner
Home Financials are based on the most recent Mortgage that was taken out on this home.Purchase Details
Home Financials for this Owner
Home Financials are based on the most recent Mortgage that was taken out on this home.Purchase Details
Home Financials for this Owner
Home Financials are based on the most recent Mortgage that was taken out on this home.Similar Homes in Portland, TN
Home Values in the Area
Average Home Value in this Area
Purchase History
| Date | Type | Sale Price | Title Company |
|---|---|---|---|
| Warranty Deed | $390,000 | None Listed On Document | |
| Warranty Deed | $255,000 | Warranty Title Insurance Co | |
| Warranty Deed | $190,000 | Cbc Title & Escrow | |
| Corporate Deed | $128,000 | None Available | |
| Trustee Deed | $141,942 | None Available | |
| Warranty Deed | $159,900 | None Available | |
| Warranty Deed | $17,900 | Forsythe Title & Escrow Svcs | |
| Interfamily Deed Transfer | -- | Forsythe Title & Escrow Svcs | |
| Warranty Deed | $384,000 | Benchmark Title Company |
Mortgage History
| Date | Status | Loan Amount | Loan Type |
|---|---|---|---|
| Open | $370,500 | Credit Line Revolving | |
| Previous Owner | $240,600 | New Conventional | |
| Previous Owner | $240,000 | New Conventional | |
| Previous Owner | $242,250 | New Conventional | |
| Previous Owner | $191,919 | New Conventional | |
| Previous Owner | $132,642 | New Conventional | |
| Previous Owner | $159,900 | Purchase Money Mortgage | |
| Previous Owner | $108,000 | Fannie Mae Freddie Mac | |
| Previous Owner | $345,600 | Purchase Money Mortgage |
Property History
| Date | Event | Price | Change | Sq Ft Price |
|---|---|---|---|---|
| 05/06/2024 05/06/24 | Sold | $390,000 | 0.0% | $169 / Sq Ft |
| 04/12/2024 04/12/24 | Pending | -- | -- | -- |
| 03/11/2024 03/11/24 | For Sale | $390,000 | 0.0% | $169 / Sq Ft |
| 03/05/2024 03/05/24 | Pending | -- | -- | -- |
| 03/01/2024 03/01/24 | For Sale | $390,000 | -2.3% | $169 / Sq Ft |
| 02/22/2021 02/22/21 | Pending | -- | -- | -- |
| 02/12/2021 02/12/21 | For Sale | $399,000 | 0.0% | $186 / Sq Ft |
| 02/09/2021 02/09/21 | Pending | -- | -- | -- |
| 02/01/2021 02/01/21 | For Sale | $399,000 | +370.0% | $186 / Sq Ft |
| 06/03/2019 06/03/19 | Pending | -- | -- | -- |
| 05/30/2019 05/30/19 | For Sale | $84,900 | -66.7% | $40 / Sq Ft |
| 08/17/2018 08/17/18 | Sold | $255,000 | +34.2% | $119 / Sq Ft |
| 01/24/2017 01/24/17 | Sold | $190,000 | -- | $88 / Sq Ft |
Tax History Compared to Growth
Tax History
| Year | Tax Paid | Tax Assessment Tax Assessment Total Assessment is a certain percentage of the fair market value that is determined by local assessors to be the total taxable value of land and additions on the property. | Land | Improvement |
|---|---|---|---|---|
| 2024 | $1,335 | $93,950 | $18,750 | $75,200 |
| 2023 | $1,074 | $47,700 | $6,250 | $41,450 |
| 2022 | $1,079 | $47,700 | $6,250 | $41,450 |
| 2021 | $1,079 | $47,700 | $6,250 | $41,450 |
| 2020 | $1,079 | $47,700 | $6,250 | $41,450 |
| 2019 | $1,079 | $0 | $0 | $0 |
| 2018 | $854 | $0 | $0 | $0 |
| 2017 | $854 | $0 | $0 | $0 |
| 2016 | $854 | $0 | $0 | $0 |
| 2015 | -- | $0 | $0 | $0 |
| 2014 | -- | $0 | $0 | $0 |
Agents Affiliated with this Home
-
Kimberly (Kim) Crenshaw
K
Seller's Agent in 2024
Kimberly (Kim) Crenshaw
EXIT Realty Refined
(615) 568-2569
3 in this area
14 Total Sales
-
Kathy Huckaby

Buyer's Agent in 2024
Kathy Huckaby
simpliHOM
(615) 545-3465
3 in this area
30 Total Sales
-

Seller's Agent in 2018
Raffaella Hicks
-
Debbie Lamberth

Seller's Agent in 2017
Debbie Lamberth
Reid Realty
(615) 218-2605
6 in this area
28 Total Sales
-
Shelly Gregory

Buyer's Agent in 2017
Shelly Gregory
EXIT Realty Refined
(615) 513-7963
87 in this area
177 Total Sales
Map
Source: Realtracs
MLS Number: 1942965
APN: 052C-C-006.00
- 1009 Madalyn Way
- 1005 Chris Dr
- 1001 Chris Dr
- 411 Willow Lake Dr
- 1036 Kaity Brooke Dr
- 800 Butler Rd
- 1038 Phillip Dr
- 1816 Old Gallatin Rd
- 1790 Old Gallatin Rd
- 1792 Old Gallatin Rd
- 1315 Academy Rd
- 1311 Academy Rd
- 1047 Fort Hill
- 936 S Broadway St
- 120 E Boiling Springs Rd
- 249 N Centerpoint Rd
- 334 N Centerpoint Rd
- 106 Daultons Place
- 330 N Centerpoint Rd
- 118 E Biggs Rd
