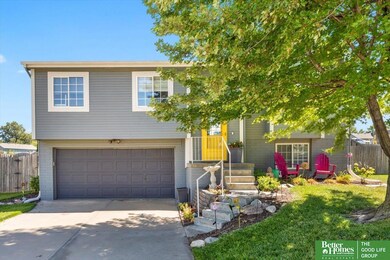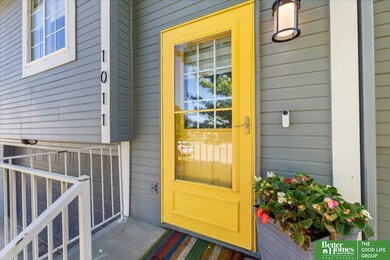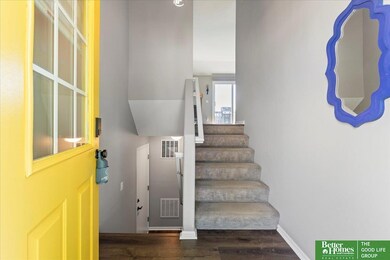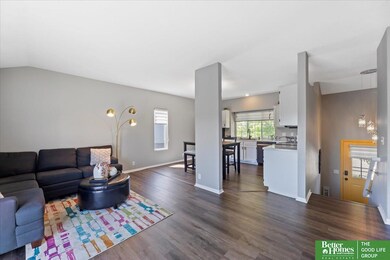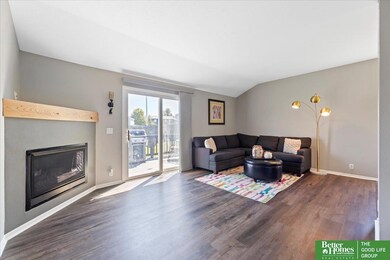
1011 Mesa Cir Papillion, NE 68046
West Papillion NeighborhoodHighlights
- Deck
- Main Floor Bedroom
- 2 Car Attached Garage
- Papillion La Vista South High School Rated A-
- No HOA
- Forced Air Heating and Cooling System
About This Home
As of October 2024CONTRACT PENDING - Back up offers only -Step through the bright and cheerful yellow door and into your new home! This like-new, updated home is conveniently situated near 96th and hwy 370 in Papillion. Recent updates include: a new furnace in 2021 and a water heater in 2022. The exterior was freshly painted in 2021, with the interior updated in 2022. Upstairs, you'll find an abundance of natural light streaming through custom window treatments, and a modern, updated kitchen with stainless steel appliances and sleek epoxy countertops. The main level also offers a spacious living area with an electric fireplace and neutral, maintenance-free LVP flooring throughout. This home includes 3 generous bedrooms, including a large primary suite with an attached ensuite! Watch the sunrise from the beautiful east-facing deck and spend your evenings unwinding in the large downstairs rec room. Whatever your lifestyle, this home has something to offer. Don’t miss out on this wonderful opportunity!
Home Details
Home Type
- Single Family
Est. Annual Taxes
- $3,940
Year Built
- Built in 1999
Lot Details
- 6,970 Sq Ft Lot
- Lot Dimensions are 7372 x 1
- Property is Fully Fenced
Parking
- 2 Car Attached Garage
- Garage Door Opener
Home Design
- Split Level Home
- Block Foundation
- Composition Roof
- Hardboard
Interior Spaces
- Ceiling Fan
- Living Room with Fireplace
- Finished Basement
- Basement Windows
Kitchen
- Microwave
- Dishwasher
- Disposal
Flooring
- Wall to Wall Carpet
- Vinyl
Bedrooms and Bathrooms
- 3 Bedrooms
- Main Floor Bedroom
Laundry
- Dryer
- Washer
Outdoor Features
- Deck
Schools
- Trumble Park Elementary School
- Papillion Middle School
- Papillion-La Vista South High School
Utilities
- Forced Air Heating and Cooling System
- Heating System Uses Gas
Community Details
- No Home Owners Association
- Overland Hills V Subdivision
Listing and Financial Details
- Assessor Parcel Number 011320060
Ownership History
Purchase Details
Home Financials for this Owner
Home Financials are based on the most recent Mortgage that was taken out on this home.Purchase Details
Home Financials for this Owner
Home Financials are based on the most recent Mortgage that was taken out on this home.Purchase Details
Home Financials for this Owner
Home Financials are based on the most recent Mortgage that was taken out on this home.Purchase Details
Home Financials for this Owner
Home Financials are based on the most recent Mortgage that was taken out on this home.Purchase Details
Home Financials for this Owner
Home Financials are based on the most recent Mortgage that was taken out on this home.Map
Similar Homes in Papillion, NE
Home Values in the Area
Average Home Value in this Area
Purchase History
| Date | Type | Sale Price | Title Company |
|---|---|---|---|
| Warranty Deed | $285,000 | Ambassador Title | |
| Warranty Deed | $291,000 | Cornhusker Land Title | |
| Warranty Deed | $131,000 | Multiple | |
| Warranty Deed | $117,000 | -- | |
| Warranty Deed | $104,000 | -- |
Mortgage History
| Date | Status | Loan Amount | Loan Type |
|---|---|---|---|
| Open | $291,127 | VA | |
| Previous Owner | $258,000 | New Conventional | |
| Previous Owner | $133,000 | New Conventional | |
| Previous Owner | $128,627 | No Value Available | |
| Previous Owner | $112,000 | Unknown | |
| Previous Owner | $9,050 | Unknown | |
| Previous Owner | $115,000 | No Value Available | |
| Previous Owner | $102,950 | No Value Available |
Property History
| Date | Event | Price | Change | Sq Ft Price |
|---|---|---|---|---|
| 10/15/2024 10/15/24 | Sold | $285,000 | 0.0% | $217 / Sq Ft |
| 09/08/2024 09/08/24 | Pending | -- | -- | -- |
| 09/03/2024 09/03/24 | For Sale | $285,000 | +117.6% | $217 / Sq Ft |
| 11/15/2013 11/15/13 | Sold | $131,000 | -3.0% | $100 / Sq Ft |
| 10/06/2013 10/06/13 | Pending | -- | -- | -- |
| 09/05/2013 09/05/13 | For Sale | $135,000 | -- | $103 / Sq Ft |
Tax History
| Year | Tax Paid | Tax Assessment Tax Assessment Total Assessment is a certain percentage of the fair market value that is determined by local assessors to be the total taxable value of land and additions on the property. | Land | Improvement |
|---|---|---|---|---|
| 2024 | $3,941 | $231,140 | $40,000 | $191,140 |
| 2023 | $3,941 | $209,274 | $35,000 | $174,274 |
| 2022 | $3,881 | $190,180 | $33,000 | $157,180 |
| 2021 | $3,458 | $166,121 | $29,000 | $137,121 |
| 2020 | $3,482 | $165,601 | $29,000 | $136,601 |
| 2019 | $3,314 | $157,713 | $27,000 | $130,713 |
| 2018 | $3,071 | $143,892 | $24,000 | $119,892 |
| 2017 | $2,863 | $134,219 | $22,000 | $112,219 |
| 2016 | $2,694 | $126,496 | $22,000 | $104,496 |
| 2015 | $2,670 | $125,719 | $22,000 | $103,719 |
| 2014 | $2,606 | $121,871 | $22,000 | $99,871 |
| 2012 | -- | $120,533 | $22,000 | $98,533 |
Source: Great Plains Regional MLS
MLS Number: 22422546
APN: 011320060
- 9812 Overland Trail
- 9801 Overland Trail
- 11106 S 98th Avenue Cir
- 11008 S 98th Ave Unit Lot 55
- 11118 S 98th Ave Unit Lot 48
- 11016 S 98th Avenue Cir
- 10920 S 98th Avenue Cir
- 1107 Horseshoe Cir
- 10916 S 98th Avenue Cir
- 10912 S 98th Avenue Cir
- 9904 Cody St
- 1113 Timber Dr
- TBD Slayton St
- 1504 Lakewood Dr
- 11005 S 101st St Unit Lot 105
- 10960 S 101st St
- 9920 Laramie St
- 913 Buckboard Blvd
- 10011 Laramie St
- 10963 S 102nd St

