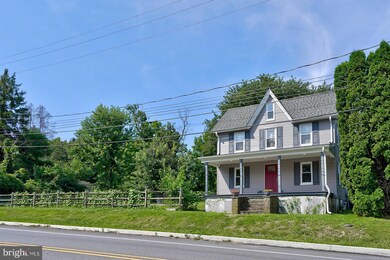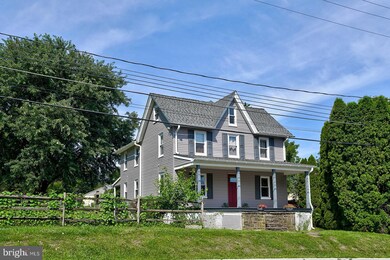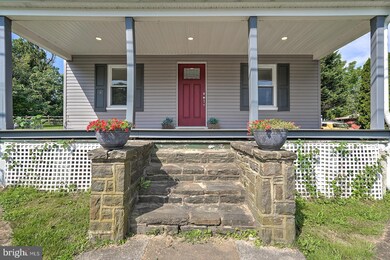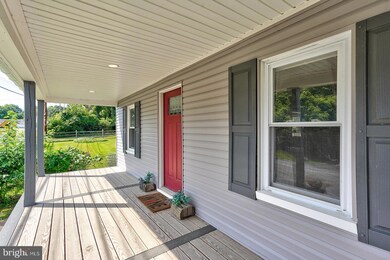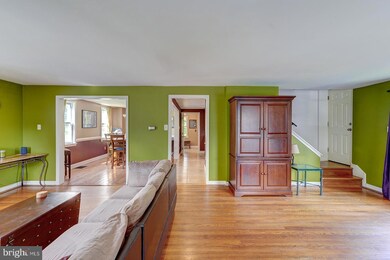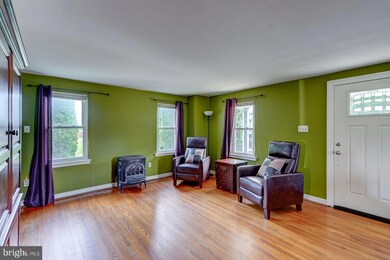
1011 Newark Rd Toughkenamon, PA 19374
Estimated Value: $194,000 - $383,000
Highlights
- Colonial Architecture
- Wood Flooring
- Den
- Kennett High School Rated A-
- No HOA
- Beamed Ceilings
About This Home
As of September 2022HIGHLY MOTIVATED SELLER! Welcome to 1011 Newark Road. On the first floor you will find the updated kitchen with granite countertops and ample cabinet storage. From the kitchen you enter the spacious dining room and then the family room with a free standing gas fireplace. There is also a full bath off the mudroom - great for washing pets off from playing in the fenced-in yard! On the second floor are 3 bedrooms, one which is currently being used as a gym, and a 2nd full bathroom. Head into the 2-story primary suite where you will find a staircase that takes you to the 2 very large walk-in closets, laundry and office space on the third floor. Great privacy for working from home. There is also a large, unfinished primary bathroom that is rough plumbed and ready for build-out. Once completed this will make an amazing en-suite. Full, unfinished basement offers tons of additional storage. There is a great fenced in portion of the yard as well as a large portion that is not fenced in. Only minutes from downtown Kennett Square with great shops and restaurants. Easy access to Rt 1 and 41 for commuting to PA & DE. New roof & siding 2021. New front porch 2020. There is the option to opt-in to public sewer. *The mushroom farms behind the home are not in use, they are currently empty buildings.
Last Agent to Sell the Property
Fathom Realty MD LLC License #RS329778 Listed on: 07/25/2022

Home Details
Home Type
- Single Family
Est. Annual Taxes
- $4,506
Year Built
- Built in 1900 | Remodeled in 2008
Lot Details
- 0.76 Acre Lot
- Split Rail Fence
Home Design
- Colonial Architecture
- Block Foundation
- Aluminum Siding
- Vinyl Siding
Interior Spaces
- Property has 3 Levels
- Beamed Ceilings
- Ceiling Fan
- Family Room Off Kitchen
- Living Room
- Dining Room
- Den
- Wood Flooring
- Unfinished Basement
Bedrooms and Bathrooms
- 3 Bedrooms
- Walk-In Closet
Laundry
- Laundry Room
- Laundry on upper level
Parking
- 4 Parking Spaces
- 4 Driveway Spaces
- Private Parking
Utilities
- Central Air
- Heat Pump System
- Electric Water Heater
- On Site Septic
Community Details
- No Home Owners Association
- Hyde Falls Subdivision
Listing and Financial Details
- Tax Lot 0064.0100
- Assessor Parcel Number 60-03 -0064.0100
Ownership History
Purchase Details
Home Financials for this Owner
Home Financials are based on the most recent Mortgage that was taken out on this home.Purchase Details
Home Financials for this Owner
Home Financials are based on the most recent Mortgage that was taken out on this home.Purchase Details
Home Financials for this Owner
Home Financials are based on the most recent Mortgage that was taken out on this home.Purchase Details
Home Financials for this Owner
Home Financials are based on the most recent Mortgage that was taken out on this home.Similar Homes in the area
Home Values in the Area
Average Home Value in this Area
Purchase History
| Date | Buyer | Sale Price | Title Company |
|---|---|---|---|
| Nava Miguel Angel Vilchi | $310,000 | -- | |
| Madonna Jana L | $257,500 | None Available | |
| Thompson Marshall W | $250,000 | None Available | |
| Kistler Daniel | $179,900 | T A Title Insurance Company |
Mortgage History
| Date | Status | Borrower | Loan Amount |
|---|---|---|---|
| Previous Owner | Madonna Jana L | $247,000 | |
| Previous Owner | Madonna Jana L | $257,500 | |
| Previous Owner | Thompson Marshall W | $237,500 | |
| Previous Owner | Kistler Daniel | $65,000 | |
| Previous Owner | Frangione Nichole | $28,359 | |
| Previous Owner | Kistler Daniel | $161,000 |
Property History
| Date | Event | Price | Change | Sq Ft Price |
|---|---|---|---|---|
| 09/22/2022 09/22/22 | Sold | $310,000 | -6.0% | $164 / Sq Ft |
| 08/30/2022 08/30/22 | Pending | -- | -- | -- |
| 08/25/2022 08/25/22 | Price Changed | $329,900 | -7.0% | $174 / Sq Ft |
| 08/12/2022 08/12/22 | Price Changed | $354,900 | -2.8% | $187 / Sq Ft |
| 07/25/2022 07/25/22 | For Sale | $365,000 | -- | $193 / Sq Ft |
Tax History Compared to Growth
Tax History
| Year | Tax Paid | Tax Assessment Tax Assessment Total Assessment is a certain percentage of the fair market value that is determined by local assessors to be the total taxable value of land and additions on the property. | Land | Improvement |
|---|---|---|---|---|
| 2024 | $4,731 | $118,130 | $35,160 | $82,970 |
| 2023 | $4,572 | $118,130 | $35,160 | $82,970 |
| 2022 | $4,506 | $118,130 | $35,160 | $82,970 |
| 2021 | $4,460 | $118,130 | $35,160 | $82,970 |
| 2020 | $4,375 | $118,130 | $35,160 | $82,970 |
| 2019 | $4,316 | $118,130 | $35,160 | $82,970 |
| 2018 | $4,249 | $118,130 | $35,160 | $82,970 |
| 2017 | $4,162 | $118,130 | $35,160 | $82,970 |
| 2016 | $468 | $118,130 | $35,160 | $82,970 |
| 2015 | $468 | $118,130 | $35,160 | $82,970 |
| 2014 | $468 | $118,130 | $35,160 | $82,970 |
Agents Affiliated with this Home
-
Bonnie Stafford
B
Seller's Agent in 2022
Bonnie Stafford
Fathom Realty MD LLC
(610) 637-7431
8 in this area
47 Total Sales
-
KRISTINA JENNY

Seller Co-Listing Agent in 2022
KRISTINA JENNY
Fathom Realty MD LLC
(484) 995-1961
3 in this area
32 Total Sales
Map
Source: Bright MLS
MLS Number: PACT2028710
APN: 60-003-0064.0100
- 110 Daniel Dr
- 112 Reese St
- 1 Hiview Dr
- 413 Bucktoe Rd
- 1265 W Baltimore Pike
- 100 Fernwood Dr
- 8841 Gap Newport Pike
- 100 Declan Unit HAWTHORNE
- 100 Declan Unit MAGNOLIA
- 100 Declan Unit SAVANNAH
- 100 Declan Unit NOTTINGHAM
- 208 Honey Locust Dr
- 222 Honey Locust Dr
- 162 Bancroft Rd Unit CARLTON GRND
- 162 Bancroft Rd Unit CARLTON
- 162 Bancroft Rd Unit SUTTON
- 162 Bancroft Rd Unit SG
- 284 Starr Rd
- 118 Shinnecock Hill
- 115 Hartefeld Dr

