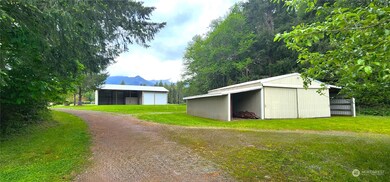
$749,000
- 5 Beds
- 3 Baths
- 3,128 Sq Ft
- 12860 U S 12
- Randle, WA
Beautifully Updated Home sitting on an acre Lot with lots of trees, five bedrooms 2.75 bathrooms also there is a bonus room downstairs for any purpose you wish to use it for nice open concept, open from kitchen to living room, with Beautiful white quartz Countertops and nicely done with back splash all new stainless steel appliances, new vanities in the two main bathrooms, Outside is perfect for
Alexis Ponce John L. Scott, Inc






