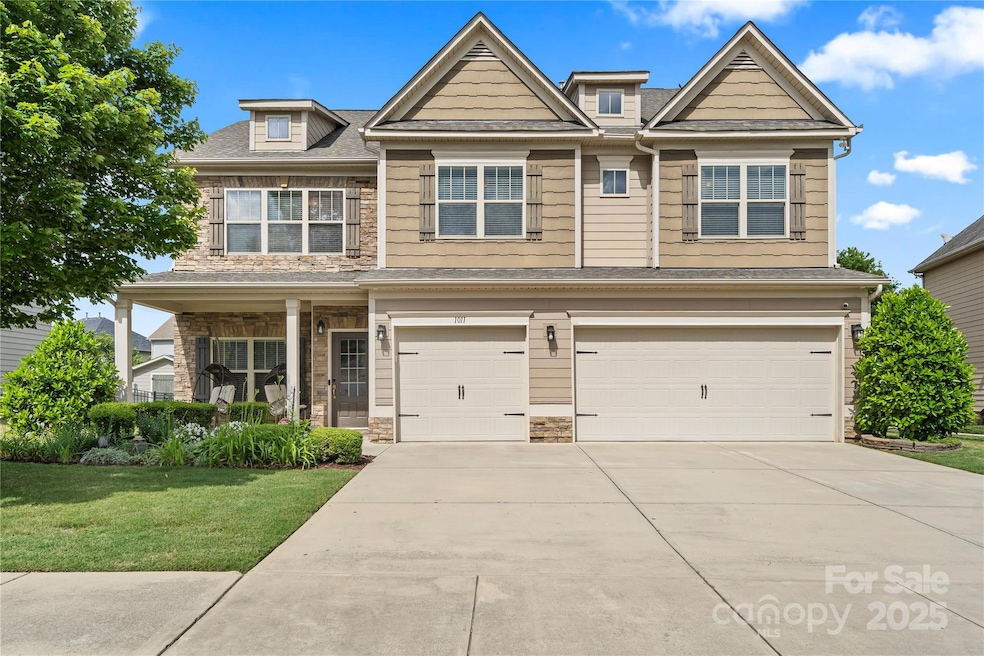1011 Potomac Rd Indian Trail, NC 28079
Estimated payment $3,555/month
Highlights
- Wood Flooring
- Community Pool
- Fireplace
- Poplin Elementary School Rated A
- Covered Patio or Porch
- Soaking Tub
About This Home
Freshly painted interior and exterior home in the Annandale community of Indian Trail, NC! This exceptional 5-bedroom, 4-bathroom residence boasts over 4,000 sqft of thoughtfully designed living space, highlighted by soaring 10-foot ceilings that create an open and airy ambiance throughout. The kitchen boast ample cabinetry and a gas range. All appliances to convey including the washer and dryer!!!
Featuring a 3-car garage, this property sits on nearly a quarter-acre fenced lot. Step outside to an expansive back patio, perfect for entertaining, complete with a designated area already wired for a jacuzzi.
Inside, you’ll find spacious bedrooms and modern finishes, with four of the five bedrooms offering en-suite or dedicated bathrooms—Spacious primary with a sitting area.
Community amenities, including a pickleball court, swimming pool, dog park, and more. Just minutes from Crooked Creek Park, Wise Acres Organic Farm, and the Monroe Bypass.
Listing Agent
COMPASS Brokerage Email: rhondabtherealtor@gmail.com License #104260 Listed on: 05/16/2025

Home Details
Home Type
- Single Family
Est. Annual Taxes
- $3,353
Year Built
- Built in 2014
Lot Details
- Irrigation
- Property is zoned AP6
HOA Fees
- $83 Monthly HOA Fees
Parking
- 3 Car Garage
- Driveway
Home Design
- Slab Foundation
- Stone Siding
Interior Spaces
- 2-Story Property
- Fireplace
- Home Security System
Kitchen
- Gas Range
- Microwave
- Dishwasher
Flooring
- Wood
- Tile
Bedrooms and Bathrooms
- 4 Full Bathrooms
- Soaking Tub
Schools
- Poplin Elementary School
- Porter Ridge Middle School
- Porter Ridge High School
Additional Features
- Covered Patio or Porch
- Central Heating and Cooling System
Listing and Financial Details
- Assessor Parcel Number 07-021-687
Community Details
Overview
- Built by Legendary
- Annandale Subdivision
- Mandatory home owners association
Recreation
- Community Playground
- Community Pool
- Dog Park
Map
Home Values in the Area
Average Home Value in this Area
Tax History
| Year | Tax Paid | Tax Assessment Tax Assessment Total Assessment is a certain percentage of the fair market value that is determined by local assessors to be the total taxable value of land and additions on the property. | Land | Improvement |
|---|---|---|---|---|
| 2024 | $3,353 | $399,100 | $59,600 | $339,500 |
| 2023 | $3,325 | $399,100 | $59,600 | $339,500 |
| 2022 | $3,325 | $399,100 | $59,600 | $339,500 |
| 2021 | $3,325 | $399,100 | $59,600 | $339,500 |
| 2020 | $2,961 | $300,300 | $41,000 | $259,300 |
| 2019 | $2,961 | $300,300 | $41,000 | $259,300 |
| 2018 | $2,341 | $300,300 | $41,000 | $259,300 |
| 2017 | $3,116 | $300,300 | $41,000 | $259,300 |
| 2016 | $3,054 | $300,300 | $41,000 | $259,300 |
| 2015 | $2,486 | $300,300 | $41,000 | $259,300 |
| 2014 | $414 | $58,000 | $58,000 | $0 |
Property History
| Date | Event | Price | List to Sale | Price per Sq Ft |
|---|---|---|---|---|
| 08/15/2025 08/15/25 | Price Changed | $599,900 | +0.1% | $147 / Sq Ft |
| 08/08/2025 08/08/25 | Price Changed | $599,500 | -4.8% | $147 / Sq Ft |
| 07/26/2025 07/26/25 | Price Changed | $629,500 | -0.1% | $154 / Sq Ft |
| 07/02/2025 07/02/25 | Price Changed | $630,000 | -2.3% | $155 / Sq Ft |
| 06/16/2025 06/16/25 | Price Changed | $645,000 | -3.0% | $158 / Sq Ft |
| 06/11/2025 06/11/25 | Price Changed | $665,000 | -1.5% | $163 / Sq Ft |
| 05/16/2025 05/16/25 | For Sale | $675,000 | -- | $166 / Sq Ft |
Purchase History
| Date | Type | Sale Price | Title Company |
|---|---|---|---|
| Deed | -- | None Listed On Document | |
| Deed | -- | None Listed On Document | |
| Special Warranty Deed | $300,500 | None Available | |
| Special Warranty Deed | $198,500 | None Available | |
| Warranty Deed | $196,000 | None Available |
Mortgage History
| Date | Status | Loan Amount | Loan Type |
|---|---|---|---|
| Previous Owner | $175,000 | New Conventional | |
| Closed | $0 | Construction |
Source: Canopy MLS (Canopy Realtor® Association)
MLS Number: 4253681
APN: 07-021-687
- 1002 Potomac Rd
- 1014 Puddle Pond Rd
- 4005 Sedgewick Rd
- 1014 Garden Web Rd
- 1007 Green Terra Rd
- 1003 Dairy Glen Rd
- 5003 Singletree Ln
- 2324 Bonterra Blvd
- Washington Plan at Sanctuary at Southgate
- Jasmine Plan at Sanctuary at Southgate
- Collin Plan at Sanctuary at Southgate - Townhomes
- Verwood Plan at Sanctuary at Southgate
- Hampshire Plan at Sanctuary at Southgate
- London Plan at Sanctuary at Southgate
- Kristin Plan at Sanctuary at Southgate
- Blake Plan at Sanctuary at Southgate - Townhomes
- Coastal Plan at Sanctuary at Southgate
- Fleetwood Plan at Sanctuary at Southgate
- Graymount Plan at Sanctuary at Southgate
- Azalea Plan at Sanctuary at Southgate
- 1017 Potomac Rd
- 1013 Loudoun Rd
- 2010 Blue Stream Ln
- 1004 Sunflower Ln
- 1022 Yellow Bee Rd
- 1013 Triple Crown Dr
- 1400 Thessallian Ln
- 1509 Belmont Stakes Ave
- 857 Tyler Matthew Ln
- 517 Stephen Foster Way Unit Kingston -542
- 517 Stephen Foster Way Unit Kingston - 533
- 517 Stephen Foster Way
- 1202 Calder Dr
- 1008 Glen Hollow Dr
- 4114 Oconnell St
- 4104 Hunters Trail Dr
- 4130 Oconnell St
- 5402 Frederick St
- 3411 Arbor Pointe Dr
- 6930 Creft Cir






