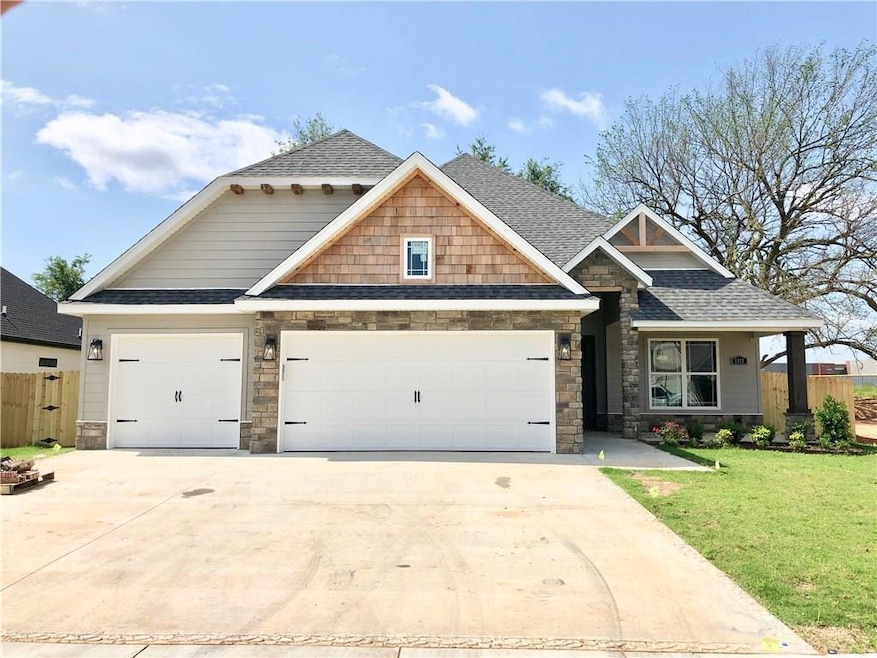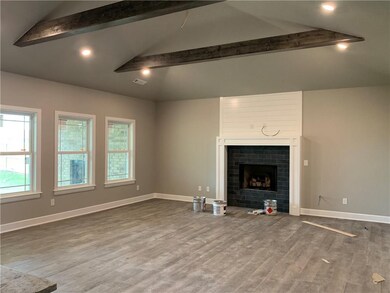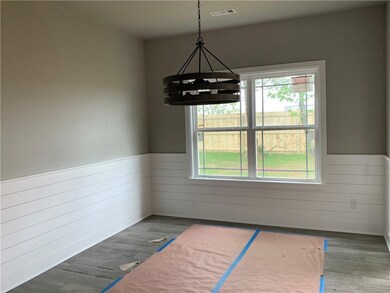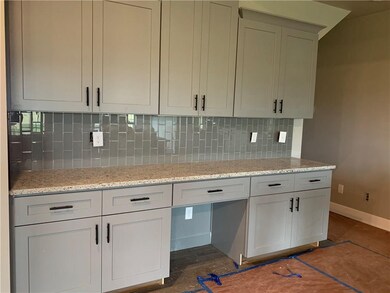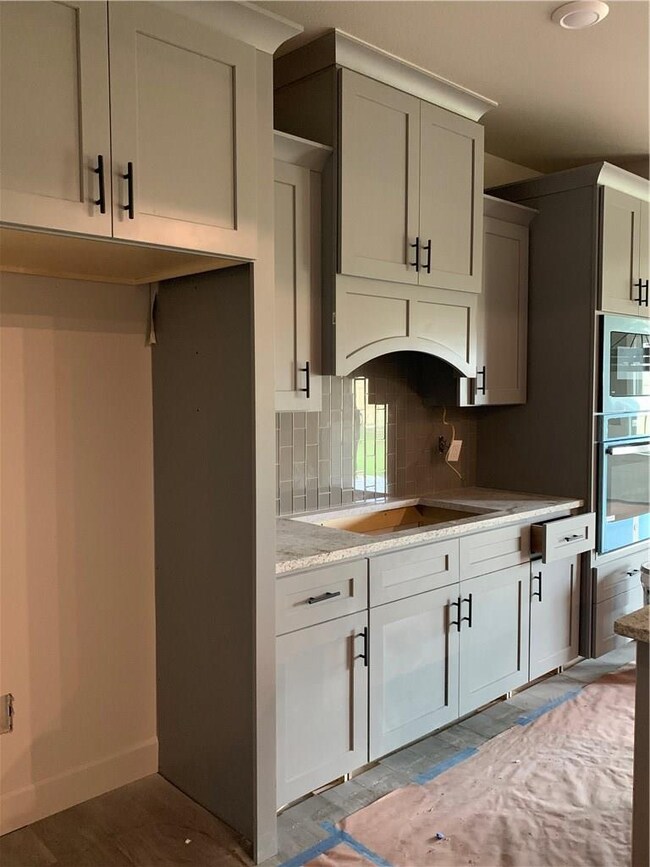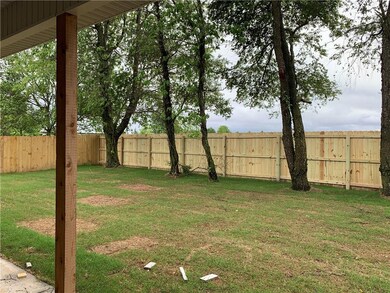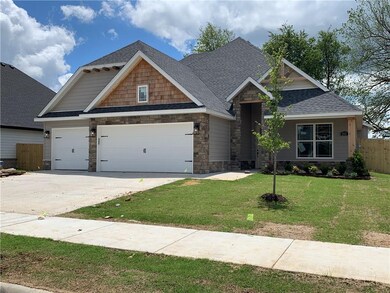
1011 Red Maple St Centerton, AR 72719
Highlights
- New Construction
- Outdoor Pool
- Clubhouse
- Centerton Gamble Elementary School Rated A
- Craftsman Architecture
- Outdoor Fireplace
About This Home
As of December 2023Gas Log Fireplace in the Living Room and in the covered patio. $3500 in closing costs paid! Craftsman Style home in a upcoming Subdivision, With a lot of Upgrades, LED Lighting, Covered patio with fireplace, 4 Bedrooms, 3 Bathrooms,! Featuring wide open floor plans perfect for entertaining, under cabinet lighting, free standing soaker tub, new designer lighting, under mount sinks, soft close cabinet hardware, fence, blinds, & community amenities coming soon.
Last Agent to Sell the Property
McMullen Realty Group License #PB00076171 Listed on: 05/24/2019
Home Details
Home Type
- Single Family
Est. Annual Taxes
- $641
Year Built
- Built in 2019 | New Construction
Lot Details
- 9,583 Sq Ft Lot
- North Facing Home
HOA Fees
- $46 Monthly HOA Fees
Home Design
- Craftsman Architecture
- Slab Foundation
- Shingle Roof
- Architectural Shingle Roof
- Masonite
Interior Spaces
- 2,755 Sq Ft Home
- 2-Story Property
- Central Vacuum
- Built-In Features
- Cathedral Ceiling
- Ceiling Fan
- Gas Log Fireplace
- Double Pane Windows
- ENERGY STAR Qualified Windows
- Vinyl Clad Windows
- Blinds
- Living Room with Fireplace
- Washer and Dryer Hookup
- Attic
Kitchen
- Built-In Oven
- Built-In Range
- Microwave
- Plumbed For Ice Maker
- Dishwasher
- Granite Countertops
- Disposal
Flooring
- Wood
- Carpet
- Ceramic Tile
Bedrooms and Bathrooms
- 4 Bedrooms
- Split Bedroom Floorplan
- Walk-In Closet
Home Security
- Fire and Smoke Detector
- Fire Sprinkler System
Parking
- 3 Car Detached Garage
- Garage Door Opener
Outdoor Features
- Outdoor Pool
- Covered Patio or Porch
- Outdoor Fireplace
Utilities
- Central Heating and Cooling System
- Heating System Uses Gas
- Gas Water Heater
- Fiber Optics Available
Additional Features
- ENERGY STAR Qualified Appliances
- City Lot
Listing and Financial Details
- Home warranty included in the sale of the property
- Legal Lot and Block 35 / 1B
Community Details
Overview
- Maple Estates Subdivision
Amenities
- Clubhouse
Recreation
- Community Pool
Ownership History
Purchase Details
Home Financials for this Owner
Home Financials are based on the most recent Mortgage that was taken out on this home.Purchase Details
Home Financials for this Owner
Home Financials are based on the most recent Mortgage that was taken out on this home.Similar Homes in Centerton, AR
Home Values in the Area
Average Home Value in this Area
Purchase History
| Date | Type | Sale Price | Title Company |
|---|---|---|---|
| Warranty Deed | $550,000 | None Listed On Document | |
| Warranty Deed | $363,000 | Lenders Title Company |
Mortgage History
| Date | Status | Loan Amount | Loan Type |
|---|---|---|---|
| Open | $440,000 | New Conventional | |
| Previous Owner | $344,850 | New Conventional | |
| Previous Owner | $344,850 | New Conventional |
Property History
| Date | Event | Price | Change | Sq Ft Price |
|---|---|---|---|---|
| 12/15/2023 12/15/23 | Sold | $550,000 | -0.9% | $200 / Sq Ft |
| 11/21/2023 11/21/23 | Pending | -- | -- | -- |
| 11/03/2023 11/03/23 | Price Changed | $555,000 | -1.8% | $201 / Sq Ft |
| 10/26/2023 10/26/23 | For Sale | $565,000 | +55.6% | $205 / Sq Ft |
| 05/04/2020 05/04/20 | Sold | $363,000 | -2.2% | $132 / Sq Ft |
| 04/04/2020 04/04/20 | Pending | -- | -- | -- |
| 02/13/2020 02/13/20 | For Sale | $371,295 | +3.7% | $135 / Sq Ft |
| 07/10/2019 07/10/19 | Sold | $358,150 | 0.0% | $130 / Sq Ft |
| 06/10/2019 06/10/19 | Pending | -- | -- | -- |
| 05/24/2019 05/24/19 | For Sale | $358,150 | -- | $130 / Sq Ft |
Tax History Compared to Growth
Tax History
| Year | Tax Paid | Tax Assessment Tax Assessment Total Assessment is a certain percentage of the fair market value that is determined by local assessors to be the total taxable value of land and additions on the property. | Land | Improvement |
|---|---|---|---|---|
| 2024 | $7,069 | $114,573 | $14,600 | $99,973 |
| 2023 | $4,513 | $73,150 | $12,000 | $61,150 |
| 2022 | $4,623 | $73,150 | $12,000 | $61,150 |
| 2021 | $4,585 | $73,150 | $12,000 | $61,150 |
| 2020 | $4,196 | $65,970 | $10,400 | $55,570 |
| 2019 | $661 | $10,400 | $10,400 | $0 |
| 2018 | $0 | $0 | $0 | $0 |
Agents Affiliated with this Home
-
Tim Wang Team
T
Seller's Agent in 2023
Tim Wang Team
Prestige Management & Realty
101 in this area
288 Total Sales
-
Tina Waggener

Buyer's Agent in 2023
Tina Waggener
Weichert, REALTORS Griffin Company Bentonville
(479) 586-3928
54 in this area
156 Total Sales
-
Misty Mcmullen

Seller's Agent in 2020
Misty Mcmullen
McMullen Realty Group
(479) 595-5552
319 in this area
674 Total Sales
Map
Source: Northwest Arkansas Board of REALTORS®
MLS Number: 1115358
APN: 06-05627-000
- 1041 Silver Maple St
- 1021 Red Maple St
- 1160 Silver Maple
- 1220 Red Maple St
- 1231 Silver Maple St
- 1230 Red Maple St
- 1840 Sunrise Cir
- 1240 Red Maple St
- 1250 Red Maple St
- 1260 Red Maple St
- 1841 Utopia St
- 1851 Utopia St
- 1270 Red Maple St
- 1200 Fierce Ln
- 1220 Fierce Ln
- 1830 Momi St
- 1850 Momi St
- 1840 Momi St
- 950 Moksha St
- 1840 Utopia St
