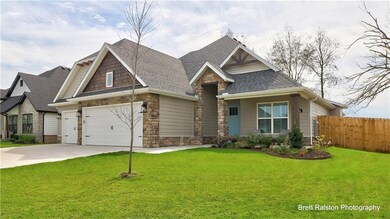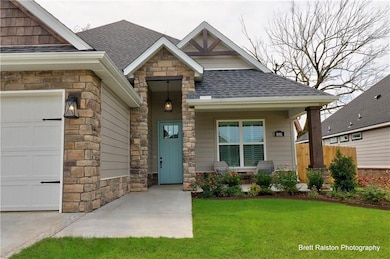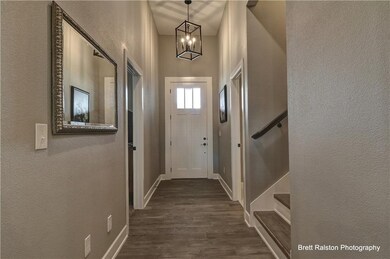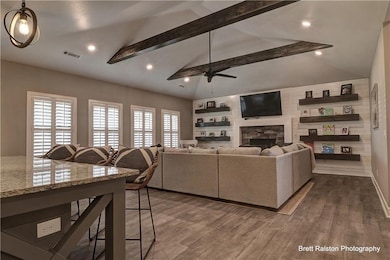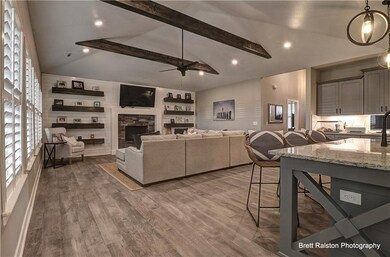
1011 Red Maple St Centerton, AR 72719
Highlights
- Outdoor Pool
- Craftsman Architecture
- Living Room with Fireplace
- Centerton Gamble Elementary School Rated A
- Clubhouse
- Cathedral Ceiling
About This Home
As of December 2023This beautiful Maple Estates two level split floor plan home is back on the Market! With 4 bedrooms and 3 half bathrooms you will have room for everyone in the family. Designer touches like shiplap, wood floating shelves, granite counter tops and Designer LED lighting make this a cozy family home. Come see the amenities in the prime location Maple Estates.
Last Agent to Sell the Property
McMullen Realty Group License #PB00076171 Listed on: 02/13/2020
Home Details
Home Type
- Single Family
Est. Annual Taxes
- $661
Year Built
- Built in 2019
Lot Details
- 9,583 Sq Ft Lot
- Privacy Fence
- Wood Fence
- Back Yard Fenced
HOA Fees
- $46 Monthly HOA Fees
Home Design
- Craftsman Architecture
- Slab Foundation
- Shingle Roof
- Architectural Shingle Roof
- Masonite
Interior Spaces
- 2,755 Sq Ft Home
- 2-Story Property
- Central Vacuum
- Built-In Features
- Cathedral Ceiling
- Ceiling Fan
- Gas Log Fireplace
- Double Pane Windows
- Vinyl Clad Windows
- Living Room with Fireplace
- 2 Fireplaces
- Fire and Smoke Detector
Kitchen
- Built-In Oven
- Built-In Range
- Range Hood
- Microwave
- Plumbed For Ice Maker
- Dishwasher
- Granite Countertops
- Disposal
Flooring
- Wood
- Carpet
- Ceramic Tile
Bedrooms and Bathrooms
- 4 Bedrooms
- Split Bedroom Floorplan
- Walk-In Closet
Laundry
- Dryer
- Washer
Parking
- 3 Car Attached Garage
- Garage Door Opener
Outdoor Features
- Outdoor Pool
- Covered Patio or Porch
- Outdoor Fireplace
Utilities
- Central Heating and Cooling System
- Heating System Uses Gas
- Gas Water Heater
- Cable TV Available
Additional Features
- ENERGY STAR Qualified Appliances
- City Lot
Listing and Financial Details
- Home warranty included in the sale of the property
- Legal Lot and Block 35 / 1B
Community Details
Overview
- Maple Estates Subdivision
Amenities
- Clubhouse
Recreation
- Community Pool
Ownership History
Purchase Details
Home Financials for this Owner
Home Financials are based on the most recent Mortgage that was taken out on this home.Purchase Details
Home Financials for this Owner
Home Financials are based on the most recent Mortgage that was taken out on this home.Similar Homes in Centerton, AR
Home Values in the Area
Average Home Value in this Area
Purchase History
| Date | Type | Sale Price | Title Company |
|---|---|---|---|
| Warranty Deed | $550,000 | None Listed On Document | |
| Warranty Deed | $363,000 | Lenders Title Company |
Mortgage History
| Date | Status | Loan Amount | Loan Type |
|---|---|---|---|
| Open | $440,000 | New Conventional | |
| Previous Owner | $344,850 | New Conventional | |
| Previous Owner | $344,850 | New Conventional |
Property History
| Date | Event | Price | Change | Sq Ft Price |
|---|---|---|---|---|
| 12/15/2023 12/15/23 | Sold | $550,000 | -0.9% | $200 / Sq Ft |
| 11/21/2023 11/21/23 | Pending | -- | -- | -- |
| 11/03/2023 11/03/23 | Price Changed | $555,000 | -1.8% | $201 / Sq Ft |
| 10/26/2023 10/26/23 | For Sale | $565,000 | +55.6% | $205 / Sq Ft |
| 05/04/2020 05/04/20 | Sold | $363,000 | -2.2% | $132 / Sq Ft |
| 04/04/2020 04/04/20 | Pending | -- | -- | -- |
| 02/13/2020 02/13/20 | For Sale | $371,295 | +3.7% | $135 / Sq Ft |
| 07/10/2019 07/10/19 | Sold | $358,150 | 0.0% | $130 / Sq Ft |
| 06/10/2019 06/10/19 | Pending | -- | -- | -- |
| 05/24/2019 05/24/19 | For Sale | $358,150 | -- | $130 / Sq Ft |
Tax History Compared to Growth
Tax History
| Year | Tax Paid | Tax Assessment Tax Assessment Total Assessment is a certain percentage of the fair market value that is determined by local assessors to be the total taxable value of land and additions on the property. | Land | Improvement |
|---|---|---|---|---|
| 2024 | $7,069 | $114,573 | $14,600 | $99,973 |
| 2023 | $4,513 | $73,150 | $12,000 | $61,150 |
| 2022 | $4,623 | $73,150 | $12,000 | $61,150 |
| 2021 | $4,585 | $73,150 | $12,000 | $61,150 |
| 2020 | $4,196 | $65,970 | $10,400 | $55,570 |
| 2019 | $661 | $10,400 | $10,400 | $0 |
| 2018 | $0 | $0 | $0 | $0 |
Agents Affiliated with this Home
-
Tim Wang Team
T
Seller's Agent in 2023
Tim Wang Team
Prestige Management & Realty
101 in this area
287 Total Sales
-
Tina Waggener

Buyer's Agent in 2023
Tina Waggener
Weichert, REALTORS Griffin Company Bentonville
(479) 586-3928
53 in this area
155 Total Sales
-
Misty Mcmullen

Seller's Agent in 2020
Misty Mcmullen
McMullen Realty Group
(479) 595-5552
317 in this area
671 Total Sales
Map
Source: Northwest Arkansas Board of REALTORS®
MLS Number: 1139152
APN: 06-05627-000
- 1041 Silver Maple St
- 1021 Red Maple St
- 1160 Silver Maple
- 1220 Red Maple St
- 1231 Silver Maple St
- 1230 Red Maple St
- 1840 Sunrise Cir
- 1240 Red Maple St
- 1250 Red Maple St
- 1260 Red Maple St
- 1841 Utopia St
- 1851 Utopia St
- 1270 Red Maple St
- 1200 Fierce Ln
- 1220 Fierce Ln
- 1830 Momi St
- 1850 Momi St
- 1840 Momi St
- 950 Moksha St
- 1840 Utopia St

