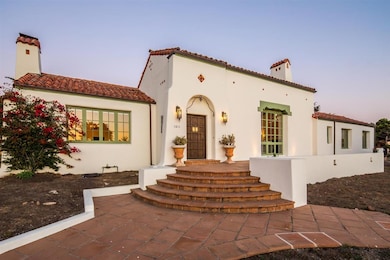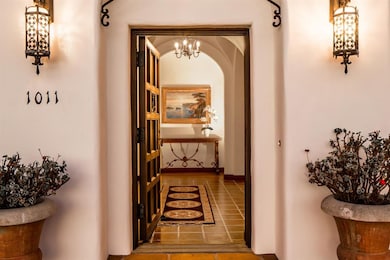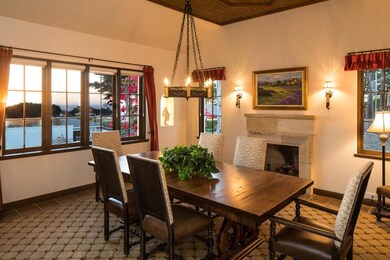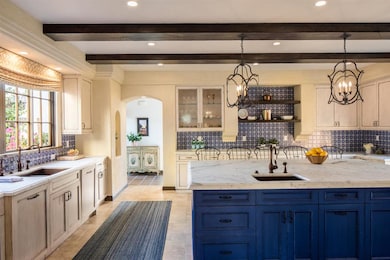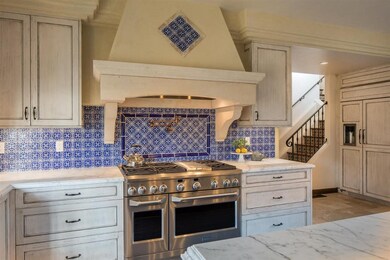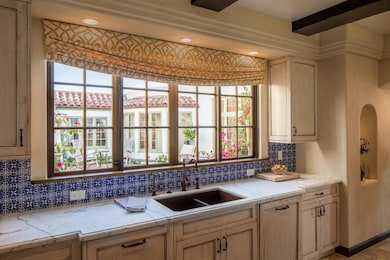
1011 Rodeo Rd Pebble Beach, CA 93953
Highlights
- Ocean View
- Primary Bedroom Suite
- Fireplace in Primary Bedroom
- Forest Grove Elementary School Rated A
- 0.54 Acre Lot
- Vaulted Ceiling
About This Home
As of October 2020This 1927 Spanish Mediterranean estate has been masterfully restored to prominence. Located near the shores of the Pacific Ocean and just a short stroll from world-renowned Monterey Peninsula County Club, this half-acre property is a trophy of Pebble Beach architecture. At over 5,650 square feet, the palatial six-bedroom and seven-bathroom home exudes old-world charm with all the modern amenities one desires. The chef's kitchen includes marble countertops, limestone floors, copper fixtures, and custom cabinetry completed by local artisans. Other interior highlights include a formal dining room, living room, family room, laundry room, two ground floor master suites, five fireplaces, and a two-car garage. Enjoy the sound of crashing waves from your interior courtyard that serves as a central gathering area for guests and family. We look forward to welcoming you to this truly historic Pebble Beach estate.
Home Details
Home Type
- Single Family
Est. Annual Taxes
- $53,391
Year Built
- 1927
Lot Details
- 0.54 Acre Lot
- Kennel or Dog Run
- Wood Fence
- Mostly Level
- Grass Covered Lot
- Back Yard
Parking
- 3 Car Garage
- Garage Door Opener
Property Views
- Ocean
- Golf Course
- Skyline
Home Design
- Spanish Architecture
- Mediterranean Architecture
- Flat Roof Shape
- Pillar, Post or Pier Foundation
- Wood Frame Construction
- Tile Roof
- Concrete Perimeter Foundation
- Stucco
Interior Spaces
- 5,654 Sq Ft Home
- 2-Story Property
- Wet Bar
- Beamed Ceilings
- Vaulted Ceiling
- Skylights
- Gas Log Fireplace
- Double Pane Windows
- Mud Room
- Formal Entry
- Family Room with Fireplace
- 5 Fireplaces
- Living Room with Fireplace
- Formal Dining Room
- Den
- Workshop
- Alarm System
Kitchen
- Built-In Double Oven
- Range Hood
- Microwave
- Freezer
- Dishwasher
- ENERGY STAR Qualified Appliances
- Kitchen Island
- Marble Countertops
- Disposal
Flooring
- Wood
- Carpet
- Stone
- Marble
Bedrooms and Bathrooms
- 6 Bedrooms
- Primary Bedroom on Main
- Fireplace in Primary Bedroom
- Primary Bedroom Suite
- Walk-In Closet
- Remodeled Bathroom
- Bathroom on Main Level
- Marble Bathroom Countertops
- Dual Sinks
- Low Flow Toliet
- Soaking Tub in Primary Bathroom
- Bathtub with Shower
- Oversized Bathtub in Primary Bathroom
- Walk-in Shower
- Low Flow Shower
Laundry
- Laundry in unit
- Washer and Dryer
Outdoor Features
- Shed
Utilities
- Forced Air Zoned Heating System
- Vented Exhaust Fan
- Radiant Heating System
- Thermostat
- Separate Meters
- 220 Volts
- Individual Gas Meter
- Sewer Within 50 Feet
Community Details
- Courtyard
Ownership History
Purchase Details
Home Financials for this Owner
Home Financials are based on the most recent Mortgage that was taken out on this home.Purchase Details
Home Financials for this Owner
Home Financials are based on the most recent Mortgage that was taken out on this home.Purchase Details
Home Financials for this Owner
Home Financials are based on the most recent Mortgage that was taken out on this home.Purchase Details
Home Financials for this Owner
Home Financials are based on the most recent Mortgage that was taken out on this home.Purchase Details
Similar Homes in the area
Home Values in the Area
Average Home Value in this Area
Purchase History
| Date | Type | Sale Price | Title Company |
|---|---|---|---|
| Interfamily Deed Transfer | -- | Chicago Title Company | |
| Grant Deed | $4,650,000 | Chicago Title Company | |
| Grant Deed | $3,600,000 | Old Republic Title Co | |
| Interfamily Deed Transfer | -- | First American Title Company | |
| Grant Deed | $1,800,000 | First American Title Company | |
| Interfamily Deed Transfer | -- | None Available |
Mortgage History
| Date | Status | Loan Amount | Loan Type |
|---|---|---|---|
| Open | $2,500,000 | New Conventional | |
| Previous Owner | $288,000 | New Conventional | |
| Previous Owner | $739,000 | Unknown | |
| Previous Owner | $300,000 | Credit Line Revolving | |
| Previous Owner | $300,000 | Unknown | |
| Previous Owner | $2,200,000 | Adjustable Rate Mortgage/ARM | |
| Previous Owner | $250,000 | Credit Line Revolving | |
| Previous Owner | $1,350,000 | New Conventional | |
| Previous Owner | $150,000 | Credit Line Revolving | |
| Previous Owner | $500,000 | Unknown | |
| Previous Owner | $308,638 | Unknown | |
| Previous Owner | $100,000 | Credit Line Revolving | |
| Previous Owner | $282,500 | Unknown |
Property History
| Date | Event | Price | Change | Sq Ft Price |
|---|---|---|---|---|
| 10/16/2020 10/16/20 | Sold | $4,650,000 | +1.1% | $822 / Sq Ft |
| 10/04/2020 10/04/20 | Pending | -- | -- | -- |
| 10/03/2020 10/03/20 | For Sale | $4,600,000 | +27.8% | $814 / Sq Ft |
| 04/03/2018 04/03/18 | Sold | $3,600,000 | -1.4% | $655 / Sq Ft |
| 03/02/2018 03/02/18 | Pending | -- | -- | -- |
| 02/09/2018 02/09/18 | For Sale | $3,650,000 | -- | $664 / Sq Ft |
Tax History Compared to Growth
Tax History
| Year | Tax Paid | Tax Assessment Tax Assessment Total Assessment is a certain percentage of the fair market value that is determined by local assessors to be the total taxable value of land and additions on the property. | Land | Improvement |
|---|---|---|---|---|
| 2025 | $53,391 | $5,033,308 | $3,247,296 | $1,786,012 |
| 2024 | $53,391 | $4,934,617 | $3,183,624 | $1,750,993 |
| 2023 | $53,961 | $4,837,860 | $3,121,200 | $1,716,660 |
| 2022 | $52,834 | $4,743,000 | $3,060,000 | $1,683,000 |
| 2021 | $52,513 | $4,650,000 | $3,000,000 | $1,650,000 |
| 2020 | $42,117 | $3,760,740 | $2,340,900 | $1,419,840 |
| 2019 | $40,748 | $3,687,000 | $2,295,000 | $1,392,000 |
| 2018 | $22,276 | $1,987,029 | $1,766,249 | $220,780 |
| 2017 | $21,896 | $1,948,068 | $1,731,617 | $216,451 |
| 2016 | $21,853 | $1,909,871 | $1,697,664 | $212,207 |
| 2015 | $21,463 | $1,881,184 | $1,672,164 | $209,020 |
| 2014 | $21,005 | $1,844,335 | $1,639,409 | $204,926 |
Agents Affiliated with this Home
-

Seller's Agent in 2020
Jonathan Spencer
Compass
(831) 238-7420
5 in this area
37 Total Sales
-

Buyer's Agent in 2020
Shelly Lynch
Carmel Realty Company
(831) 277-8044
45 in this area
153 Total Sales
-
C
Seller's Agent in 2018
Carrie Baumgart
Coldwell Banker Realty
Map
Source: MLSListings
MLS Number: ML81813987
APN: 007-313-003-000
- 1016 Rodeo Rd Unit 2
- 1016 Rodeo Rd Unit 1
- 1016 Rodeo Rd
- 1030 Vaquero Rd
- 3033 Stevenson Dr
- 3045 Stevenson Dr
- 3017 Cormorant Rd
- 3093 Hacienda Dr
- 1051 Marcheta Ln
- 3116 Bird Rock Rd
- 3125 Bird Rock Rd
- 1025 Sombrero Rd
- 3065 Hermitage Rd
- 1088 Indian Village Rd
- 3158 Stevenson Dr
- 1105 Wildcat Canyon Rd
- 3159 Stevenson Dr
- 1068 The Old Dr
- 2979 Colton Rd
- 1070 Spyglass Woods Dr

