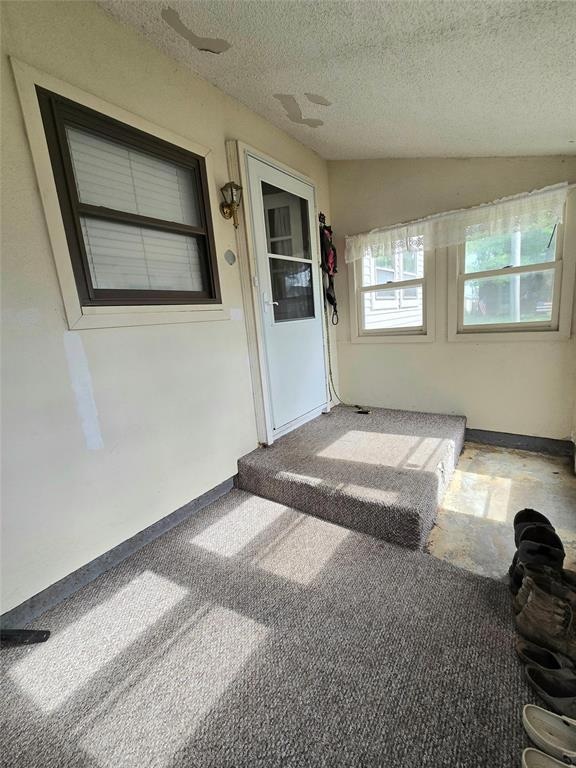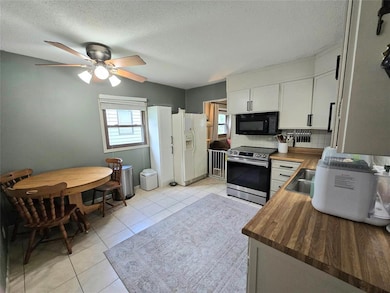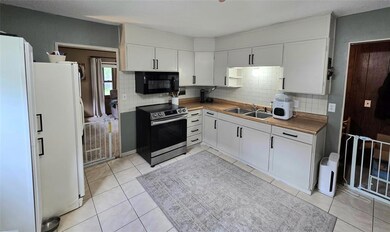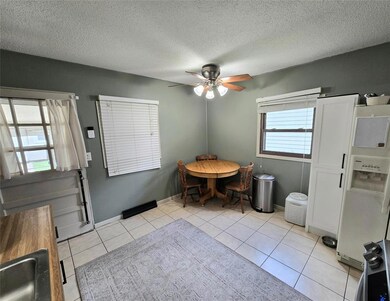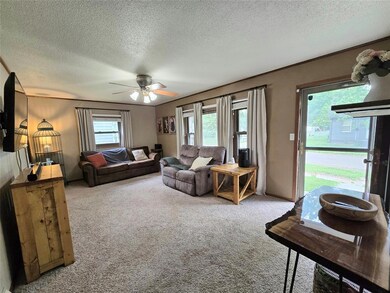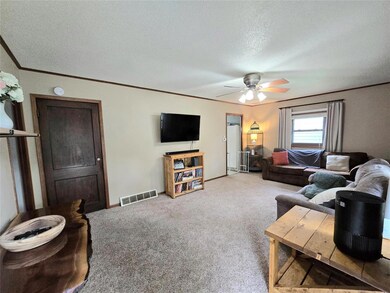
1011 S 9th St Oskaloosa, IA 52577
Estimated payment $1,081/month
Highlights
- Ranch Style House
- No HOA
- Forced Air Heating and Cooling System
- Mud Room
- Eat-In Kitchen
About This Home
Tucked away on a quiet street & ready for new owners to enjoy! This 3 bed - 1 bath home would be perfect for the first time home buyers. All new interior paint, new sewer system from the house to the street, a back patio to do all your summer grilling, a back porch to keep all the shoes and mud out of your kitchen, and a two car detached garage. Don't hold out on this one, call your agent today! All information obtained from seller and public records.
Home Details
Home Type
- Single Family
Est. Annual Taxes
- $1,999
Year Built
- Built in 1951
Lot Details
- 6,098 Sq Ft Lot
- Lot Dimensions are 50x120
Parking
- 2 Car Detached Garage
Home Design
- Ranch Style House
- Asphalt Shingled Roof
- Vinyl Siding
Interior Spaces
- 800 Sq Ft Home
- Mud Room
- Unfinished Basement
Kitchen
- Eat-In Kitchen
- <<microwave>>
Bedrooms and Bathrooms
- 3 Main Level Bedrooms
- 1 Full Bathroom
Laundry
- Dryer
- Washer
Utilities
- Forced Air Heating and Cooling System
Community Details
- No Home Owners Association
Listing and Financial Details
- Assessor Parcel Number 1119183012
Map
Home Values in the Area
Average Home Value in this Area
Tax History
| Year | Tax Paid | Tax Assessment Tax Assessment Total Assessment is a certain percentage of the fair market value that is determined by local assessors to be the total taxable value of land and additions on the property. | Land | Improvement |
|---|---|---|---|---|
| 2024 | $1,998 | $119,440 | $10,000 | $109,440 |
| 2023 | $1,998 | $111,980 | $10,000 | $101,980 |
| 2022 | $1,476 | $85,190 | $10,000 | $75,190 |
| 2021 | $1,424 | $85,190 | $10,000 | $75,190 |
| 2020 | $1,424 | $78,050 | $8,750 | $69,300 |
| 2019 | $1,346 | $74,190 | $0 | $0 |
| 2018 | $1,346 | $74,190 | $0 | $0 |
| 2017 | $1,232 | $69,610 | $0 | $0 |
| 2016 | $1,222 | $69,610 | $0 | $0 |
| 2015 | $1,222 | $69,610 | $0 | $0 |
| 2014 | $1,182 | $69,610 | $0 | $0 |
Property History
| Date | Event | Price | Change | Sq Ft Price |
|---|---|---|---|---|
| 07/09/2025 07/09/25 | Price Changed | $165,000 | -2.7% | $206 / Sq Ft |
| 06/24/2025 06/24/25 | Price Changed | $169,500 | -0.3% | $212 / Sq Ft |
| 06/11/2025 06/11/25 | For Sale | $170,000 | 0.0% | $213 / Sq Ft |
| 06/06/2025 06/06/25 | Pending | -- | -- | -- |
| 06/02/2025 06/02/25 | Price Changed | $170,000 | -5.6% | $213 / Sq Ft |
| 05/30/2025 05/30/25 | For Sale | $180,000 | +50.0% | $225 / Sq Ft |
| 02/23/2022 02/23/22 | Sold | $120,000 | 0.0% | $139 / Sq Ft |
| 02/10/2022 02/10/22 | Pending | -- | -- | -- |
| 01/13/2022 01/13/22 | For Sale | $120,000 | -- | $139 / Sq Ft |
Purchase History
| Date | Type | Sale Price | Title Company |
|---|---|---|---|
| Fiduciary Deed | $120,000 | None Listed On Document | |
| Warranty Deed | $70,000 | None Available | |
| Legal Action Court Order | $65,000 | None Available |
Mortgage History
| Date | Status | Loan Amount | Loan Type |
|---|---|---|---|
| Open | $114,000 | New Conventional | |
| Previous Owner | $65,000 | New Conventional | |
| Previous Owner | $65,000 | New Conventional | |
| Closed | $5,000 | No Value Available |
Similar Homes in Oskaloosa, IA
Source: Des Moines Area Association of REALTORS®
MLS Number: 719187
APN: 11-19-183-012

