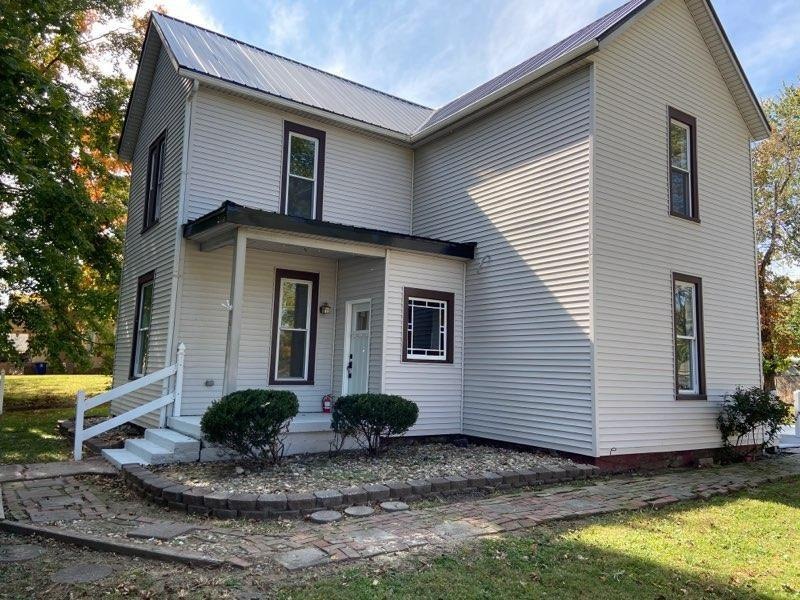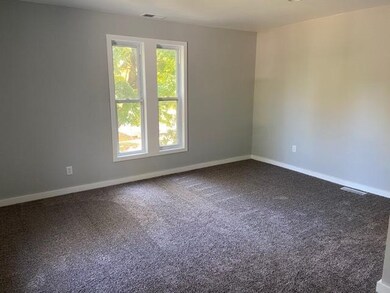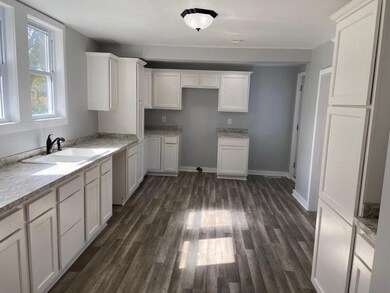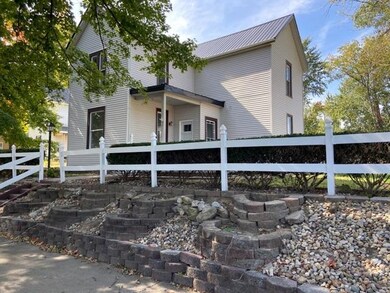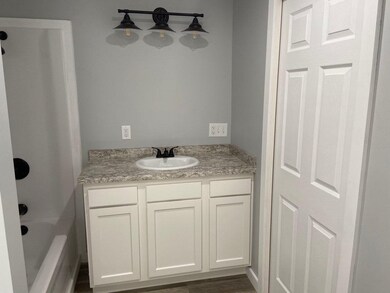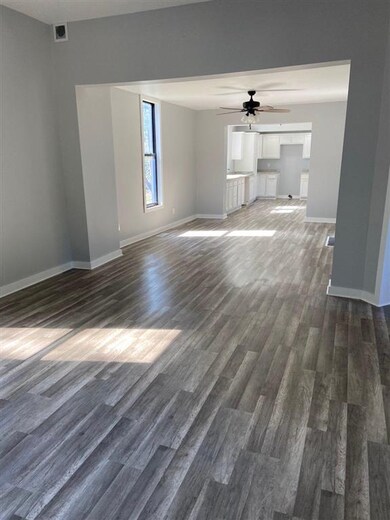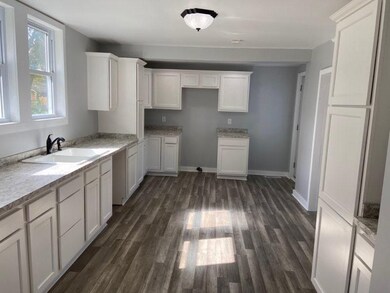
1011 S Gibson St Princeton, IN 47670
About This Home
As of March 2021Must see!!! This home has been totally remodeled. All new metal roof. Home stripped down to studs, and all new electric, plumbing, drywall, kitchen, flooring, paint, fixtures, etc. Plenty of rooms allow space and storage.
Home Details
Home Type
- Single Family
Est. Annual Taxes
- $209
Year Built
- Built in 1875
Lot Details
- Lot Dimensions are 75x142
Home Design
- Colonial Architecture
- Saltbox Architecture
- Brick Foundation
- Vinyl Construction Material
Interior Spaces
- 1,858 Sq Ft Home
- 2-Story Property
Bedrooms and Bathrooms
- 4 Bedrooms
Basement
- Block Basement Construction
- Crawl Space
Schools
- Princeton Elementary And Middle School
- Princeton High School
Utilities
- Forced Air Heating and Cooling System
- Heating System Uses Gas
Listing and Financial Details
- Assessor Parcel Number 26-12-18-201-003.122-028
Ownership History
Purchase Details
Home Financials for this Owner
Home Financials are based on the most recent Mortgage that was taken out on this home.Purchase Details
Home Financials for this Owner
Home Financials are based on the most recent Mortgage that was taken out on this home.Purchase Details
Home Financials for this Owner
Home Financials are based on the most recent Mortgage that was taken out on this home.Purchase Details
Similar Homes in Princeton, IN
Home Values in the Area
Average Home Value in this Area
Purchase History
| Date | Type | Sale Price | Title Company |
|---|---|---|---|
| Warranty Deed | $139,000 | None Listed On Document | |
| Warranty Deed | -- | None Available | |
| Warranty Deed | $19,900 | -- | |
| Sheriffs Deed | $44,860 | -- |
Mortgage History
| Date | Status | Loan Amount | Loan Type |
|---|---|---|---|
| Open | $140,404 | Seller Take Back |
Property History
| Date | Event | Price | Change | Sq Ft Price |
|---|---|---|---|---|
| 03/29/2021 03/29/21 | Sold | $139,000 | -4.1% | $75 / Sq Ft |
| 01/30/2021 01/30/21 | Pending | -- | -- | -- |
| 01/14/2021 01/14/21 | Price Changed | $144,900 | -6.5% | $78 / Sq Ft |
| 11/27/2020 11/27/20 | Price Changed | $154,900 | -2.9% | $83 / Sq Ft |
| 10/29/2020 10/29/20 | Price Changed | $159,500 | -5.8% | $86 / Sq Ft |
| 10/23/2020 10/23/20 | For Sale | $169,400 | +751.3% | $91 / Sq Ft |
| 04/18/2019 04/18/19 | Sold | $19,900 | 0.0% | $11 / Sq Ft |
| 04/08/2019 04/08/19 | Pending | -- | -- | -- |
| 03/23/2019 03/23/19 | Price Changed | $19,900 | -20.1% | $11 / Sq Ft |
| 02/08/2019 02/08/19 | Price Changed | $24,900 | -16.7% | $13 / Sq Ft |
| 01/10/2019 01/10/19 | For Sale | $29,900 | -- | $16 / Sq Ft |
Tax History Compared to Growth
Tax History
| Year | Tax Paid | Tax Assessment Tax Assessment Total Assessment is a certain percentage of the fair market value that is determined by local assessors to be the total taxable value of land and additions on the property. | Land | Improvement |
|---|---|---|---|---|
| 2024 | $1,657 | $163,900 | $10,700 | $153,200 |
| 2023 | $1,551 | $155,100 | $7,400 | $147,700 |
| 2022 | $1,439 | $143,900 | $7,400 | $136,500 |
| 2021 | $1,390 | $139,000 | $7,400 | $131,600 |
| 2020 | $1,118 | $55,000 | $7,400 | $47,600 |
| 2019 | $401 | $50,700 | $7,400 | $43,300 |
| 2018 | $347 | $47,300 | $6,000 | $41,300 |
| 2017 | $334 | $46,800 | $6,000 | $40,800 |
| 2016 | $324 | $45,600 | $6,000 | $39,600 |
| 2014 | $289 | $42,500 | $6,000 | $36,500 |
| 2013 | -- | $42,900 | $6,000 | $36,900 |
Agents Affiliated with this Home
-
Jay Foster
J
Seller's Agent in 2021
Jay Foster
RE/MAX
(812) 677-0488
36 Total Sales
-
Richard Macpherson

Buyer's Agent in 2021
Richard Macpherson
KELLER WILLIAMS CAPITAL REALTY
(812) 746-8443
118 Total Sales
-
Kristie Kirsch

Seller's Agent in 2019
Kristie Kirsch
SOLID GOLD REALTY, INC.
(812) 455-1332
106 Total Sales
Map
Source: Indiana Regional MLS
MLS Number: 202042920
APN: 26-12-18-201-003.122-028
- 1027 S Gibson St
- 829 S Main St
- 715 S Seminary St
- 812 S Hart St
- 820 S Stormont St
- 601 S Gibson St
- 730 S Stormont St
- 913 S Hall St
- 818 S 1st St
- 423 W Mulberry St
- 1605 S Main St
- 313 S Race St
- 915 E Kentucky St
- 208 S Race St
- 701 E Water St
- 411 E Broadway St
- 2909 Indiana 64
- 111 N Stormont St
- 203 S Center St
- 304 N Ford St
