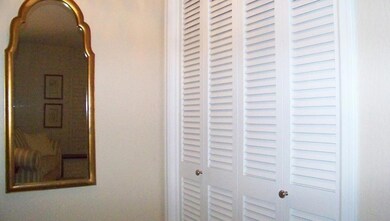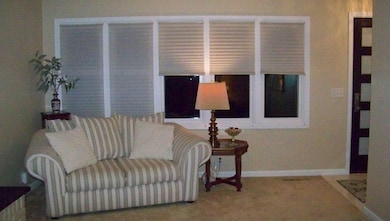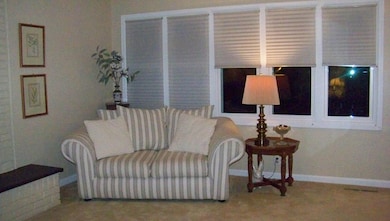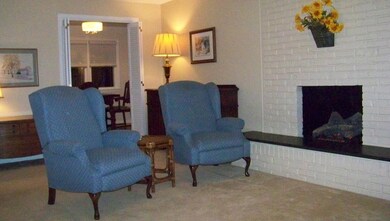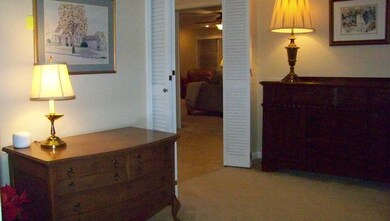
1011 S Rutter Ave Chanute, KS 66720
Estimated Value: $238,000 - $247,000
Highlights
- Deck
- No HOA
- Porch
- Ranch Style House
- Workshop
- 3 Car Attached Garage
About This Home
As of February 2024This lovely ranch style home is ready for a family and is a great place for entertaining! it begins with a new tile entryway floor and front door. The living room has a fireplace with new gas logs and black granite ledge. The kitchen was updated in 2018 with new Bridgewood cabinets and quartz countertops and the GE appliances by Home Appliance including washer and dryer will remain. There are 4 large bedrooms, 1 on suite 3/4 bathroom in the primary bedroom, full bath down the hallway, 3/4 bath next to guest room and 1/2 bath next to laundry room & garage. 3 out of 4 toilets have been replaced. Added in 2008 is a large family room, guest bedroom, 3/4 bathroom and garage. The added garage/workshop is heated and cooled. There is an attached double garage in front as well, with crawl space access, storage area and both have new garage door openers. The siding on the original part of the home is cedar and stained, the brick is painted. The addition siding is not cedar but stained as well. Roof is 2017, guttering 2005, new windows and insulation 2014, new gas and water lines 2013, new support beam under house 2017, central heat and air 2008, hot water tank 2008, sprinkler system 2010, updated wiring in 2008, new sewer line 2023 and has city fiber internet and that's not all... there is so much more to see and love!!
Last Agent to Sell the Property
Mandy Collum
United Country / Deer Creek Re Brokerage Phone: 620-433-0889 Listed on: 01/06/2024
Home Details
Home Type
- Single Family
Est. Annual Taxes
- $2,867
Year Built
- Built in 1963
Lot Details
- 0.27 Acre Lot
- Lot Dimensions are 80 x 145
Parking
- 3 Car Attached Garage
Home Design
- Ranch Style House
- Frame Construction
- Composition Roof
- Wood Siding
Interior Spaces
- 2,094 Sq Ft Home
- Gas Fireplace
- Workshop
- Crawl Space
Kitchen
- Dishwasher
- Disposal
Bedrooms and Bathrooms
- 4 Bedrooms
Outdoor Features
- Deck
- Porch
Utilities
- No Cooling
Community Details
- No Home Owners Association
Listing and Financial Details
- Assessor Parcel Number 067-049-29-0-20-15-010.00-0
Ownership History
Purchase Details
Similar Homes in Chanute, KS
Home Values in the Area
Average Home Value in this Area
Purchase History
| Date | Buyer | Sale Price | Title Company |
|---|---|---|---|
| Haskin Robert J | $57,500 | -- |
Property History
| Date | Event | Price | Change | Sq Ft Price |
|---|---|---|---|---|
| 02/13/2024 02/13/24 | Sold | -- | -- | -- |
| 01/10/2024 01/10/24 | Pending | -- | -- | -- |
| 01/06/2024 01/06/24 | For Sale | $239,000 | -- | $114 / Sq Ft |
Tax History Compared to Growth
Tax History
| Year | Tax Paid | Tax Assessment Tax Assessment Total Assessment is a certain percentage of the fair market value that is determined by local assessors to be the total taxable value of land and additions on the property. | Land | Improvement |
|---|---|---|---|---|
| 2024 | $2,867 | $27,025 | $803 | $26,222 |
| 2023 | -- | $17,780 | $865 | $16,915 |
| 2022 | -- | $16,019 | $865 | $15,154 |
| 2021 | -- | $15,402 | $865 | $14,537 |
| 2020 | -- | -- | $865 | $14,537 |
| 2019 | -- | -- | $865 | $14,384 |
| 2018 | -- | -- | $865 | $14,085 |
| 2017 | -- | -- | $865 | $6,930 |
| 2016 | -- | -- | $865 | $14,131 |
| 2015 | -- | -- | $865 | $14,131 |
| 2014 | -- | -- | $865 | $14,131 |
Agents Affiliated with this Home
-
M
Seller's Agent in 2024
Mandy Collum
United Country / Deer Creek Re
(620) 433-0889
-
Jody Evenson
J
Buyer's Agent in 2024
Jody Evenson
United Country / Deer Creek Re
(620) 431-8441
110 Total Sales
Map
Source: Heartland MLS
MLS Number: S47919
APN: 049-29-0-20-15-010.00-0
- 00 W 11th St
- 1202 W 9th St
- 1201 S Allen Ave
- 1324 W 9th St
- 1205 W 14th Street Ct
- 815 S Plummer Ave
- 921 S Denman Ave
- 416 S Rutter Ave
- 1201 W 4th St
- 915 W 4th St
- 1525 S Plummer Ave
- 515 S Lafayette Ave
- 220 S Larson Ave
- 327 W 6th St
- 301 S Lafayette Ave
- 323 W 6th St
- 125 S Western Ave
- 112 S Western Ave
- 1029 S Forest Ave
- 1123 W Main St
- 1011 S Rutter Ave
- 1007 S Rutter Ave
- 1013 S Rutter Ave
- 1101 W 10th St
- 1014 S Larson Ave
- 1017 S Rutter Ave
- 1018 S Larson Ave
- 1014 S Rutter Ave
- 1006 S Rutter Ave
- 1002 S Larson Ave
- 1020 S Larson Ave
- 1016 S Rutter Ave
- 1015 W 10th St
- 1021 S Rutter Ave
- 1102 W 10th St
- 1022 S Larson Ave
- 1028 S Rutter Ave
- 1009 S Allen Ave
- 1013 S Allen Ave
- 914 S Larson Ave


