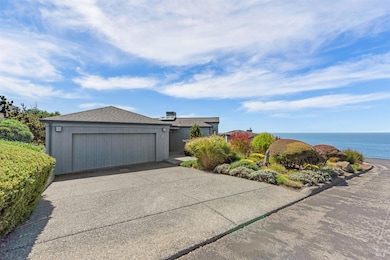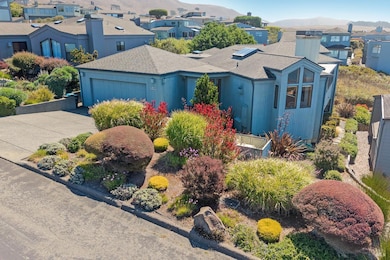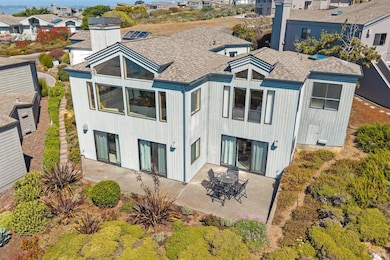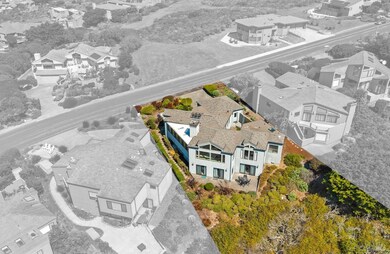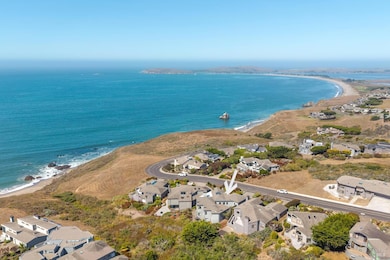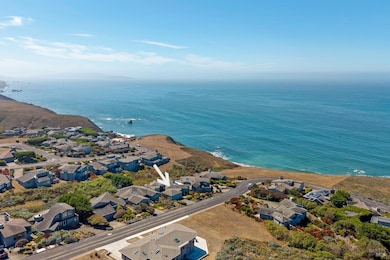1011 Sea Eagle Loop Bodega Bay, CA 94923
Estimated payment $11,381/month
Highlights
- Ocean View
- Fitness Center
- Cathedral Ceiling
- Golf Course Community
- Clubhouse
- Wood Flooring
About This Home
Perched above the rugged Sonoma Coast, this spacious 4-bedroom home captures breathtaking views of the Pacific Ocean from its open living room and all four bedrooms. Designed for both comfort and entertaining, the home features a light-filled living room with soaring ceilings, a cozy fireplace, and walls of windows that frame endless ocean vistas. The entry level includes the primary suite with sauna, a recently remodeled kitchen with prep island, and a spacious dining area which flows seamlessly for gatherings. With four bedrooms, the home provides plenty of space for guests. Don't miss the comfortable sunroom for enjoying your morning coffee or evening beverage. Take advantage of outdoor living at its finest in a wind-protected courtyard with new decks that is perfect for barbecues and family gatherings - all just moments from beaches and trails. Ownership in Bodega Harbour includes access to premier amenities: clubhouse, tennis courts, gym, pool, bocce, restaurant, and the renowned golf course. Whether as a full-time residence or coastal retreat, this home offers an extraordinary opportunity to live the Bodega Bay lifestyle.
Home Details
Home Type
- Single Family
Year Built
- Built in 1991
Lot Details
- 7,148 Sq Ft Lot
- Landscaped
- Low Maintenance Yard
HOA Fees
- $417 Monthly HOA Fees
Parking
- 2 Car Detached Garage
Home Design
- Concrete Foundation
- Composition Roof
- Wood Siding
Interior Spaces
- 3,028 Sq Ft Home
- 2-Story Property
- Beamed Ceilings
- Cathedral Ceiling
- Wood Burning Fireplace
- Gas Fireplace
- Living Room with Fireplace
- Formal Dining Room
- Sun or Florida Room
- Ocean Views
Kitchen
- Breakfast Area or Nook
- Built-In Gas Range
- Microwave
- Dishwasher
- Kitchen Island
- Stone Countertops
- Disposal
Flooring
- Wood
- Carpet
Bedrooms and Bathrooms
- 4 Bedrooms
- Primary Bedroom on Main
- Walk-In Closet
- Bathroom on Main Level
Laundry
- Laundry in unit
- Dryer
- Washer
Utilities
- No Cooling
- Baseboard Heating
- Heating System Uses Gas
- Radiant Heating System
- Underground Utilities
- Propane
- Gas Water Heater
- Internet Available
- Cable TV Available
Listing and Financial Details
- Assessor Parcel Number 100-430-033-000
Community Details
Overview
- Association fees include common areas, management, pool, recreation facility, security
- Bodega Harbour Homeowner Assoc. Association, Phone Number (707) 875-3519
- Bodega Harbour Subdivision
Amenities
- Sauna
- Clubhouse
Recreation
- Golf Course Community
- Tennis Courts
- Outdoor Game Court
- Recreation Facilities
- Fitness Center
- Community Pool
- Putting Green
Map
Home Values in the Area
Average Home Value in this Area
Tax History
| Year | Tax Paid | Tax Assessment Tax Assessment Total Assessment is a certain percentage of the fair market value that is determined by local assessors to be the total taxable value of land and additions on the property. | Land | Improvement |
|---|---|---|---|---|
| 2025 | $12,663 | $1,137,826 | $455,130 | $682,696 |
| 2024 | $12,663 | $1,115,516 | $446,206 | $669,310 |
| 2023 | $12,663 | $1,093,644 | $437,457 | $656,187 |
| 2022 | $12,275 | $1,072,201 | $428,880 | $643,321 |
| 2021 | $12,275 | $1,051,178 | $420,471 | $630,707 |
| 2020 | $12,299 | $1,040,400 | $416,160 | $624,240 |
| 2019 | $12,161 | $1,020,000 | $408,000 | $612,000 |
| 2018 | $11,893 | $1,000,000 | $400,000 | $600,000 |
| 2017 | $0 | $614,366 | $233,884 | $380,482 |
| 2016 | $7,499 | $602,321 | $229,299 | $373,022 |
| 2015 | -- | $593,274 | $225,855 | $367,419 |
| 2014 | -- | $581,653 | $221,431 | $360,222 |
Property History
| Date | Event | Price | List to Sale | Price per Sq Ft | Prior Sale |
|---|---|---|---|---|---|
| 09/16/2025 09/16/25 | For Sale | $1,895,000 | +89.5% | $626 / Sq Ft | |
| 08/02/2017 08/02/17 | Sold | $1,000,000 | 0.0% | $330 / Sq Ft | View Prior Sale |
| 07/25/2017 07/25/17 | Pending | -- | -- | -- | |
| 07/01/2017 07/01/17 | For Sale | $1,000,000 | -- | $330 / Sq Ft |
Purchase History
| Date | Type | Sale Price | Title Company |
|---|---|---|---|
| Interfamily Deed Transfer | -- | None Available | |
| Grant Deed | -- | None Available | |
| Grant Deed | -- | None Available | |
| Grant Deed | $1,000,000 | First American Title Company | |
| Interfamily Deed Transfer | -- | First American Title Company | |
| Interfamily Deed Transfer | -- | None Available | |
| Interfamily Deed Transfer | -- | None Available | |
| Grant Deed | $435,000 | First American Title |
Source: Bay Area Real Estate Information Services (BAREIS)
MLS Number: 325056463
APN: 100-430-033
- 590 Swan Dr
- 424 Loon Ct
- 20690 Mockingbird Rd
- 301 Sanderling Ct
- 21002 Heron Dr
- 221 Condor Ct
- 6083 California 1
- 2100 California 1
- 1968 Sea Way
- 315 Mainsail Dr
- 2025 Dubloon Ct
- 150 Cypress Loop
- 1536 Sea Way
- 1513 Sea Way
- 153 Harbor View Way
- 140 Kent Ave
- 1534 Ranch Rd
- 2020 Sandpiper Ct
- 2490 California 1
- 320 Driftwood Ave
- 625 S Highway 1
- 11820 Mill St
- 3005 Blucher Valley Rd
- 385 Murphy Ave Unit na
- 7502 Bodega Ave Unit 7508 Washington Ave.
- 6600 Guerneville Rd
- 7735 Isabel Dr
- 1001 Doubles Dr
- 600 Rohnert Park Expy W
- 965 Doubles Dr
- 5102 Dowdell Ave
- 541 Carlson Ave
- 5121 Dowdell Ave
- 100 Avram Ave
- 7323 College View Dr
- 221 College View Dr
- 1501 Patty Place
- 2455 Prairie Ln
- 2521 Dakota Ave
- 2454 Dunaway Dr

