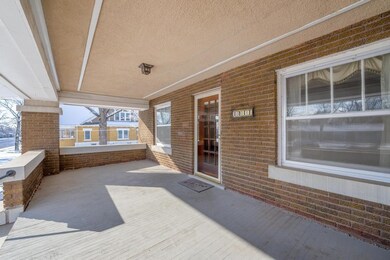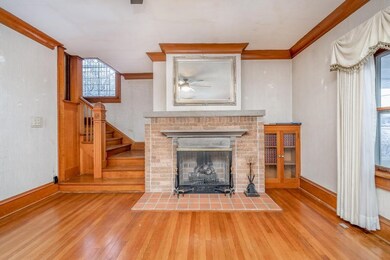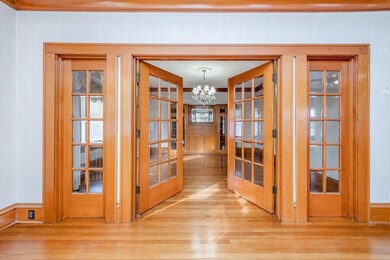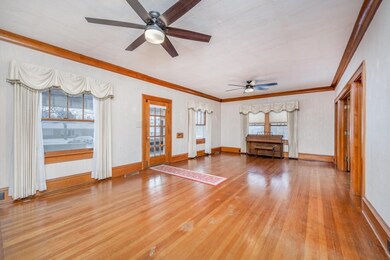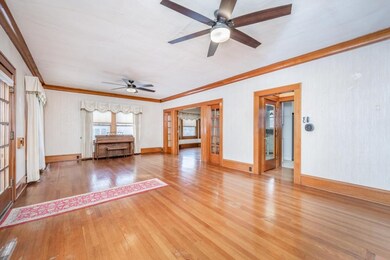
1011 State St Augusta, KS 67010
Highlights
- A-Frame Home
- Wood Flooring
- 2 Car Attached Garage
- Living Room with Fireplace
- Formal Dining Room
- Oversized Parking
About This Home
As of February 2023Be ready to fall in love! Located in Augusta on TWO lots off State St. This charming home features MAJOR curb appeal from it's front porch, landscaping, and white picket fence on both sides. You'll feel like you're living in a movie once you're drinking coffee on the front porch. When you enter, you'll find well-cared for original wood floors, wooden built-ins, and solid wood doors. This home features a wood burning fireplace, a wash room in the basement, and secondary access to the stairwell from the kitchen. A two car garage is located on the backside of the home where you'll also find an adjacent storage room. Backyard features a gated off raised garden area for those with a green thumb!
Last Agent to Sell the Property
LPT Realty, LLC License #SP00237554 Listed on: 01/26/2023

Home Details
Home Type
- Single Family
Est. Annual Taxes
- $3,550
Year Built
- Built in 1918
Lot Details
- 0.3 Acre Lot
- Fenced
Home Design
- A-Frame Home
- Traditional Architecture
- Brick or Stone Mason
- Composition Roof
Interior Spaces
- 2-Story Property
- Multiple Fireplaces
- Attached Fireplace Door
- Window Treatments
- Family Room
- Living Room with Fireplace
- Formal Dining Room
- Wood Flooring
Kitchen
- Oven or Range
- Electric Cooktop
- Dishwasher
- Disposal
Bedrooms and Bathrooms
- 4 Bedrooms
Laundry
- Laundry Room
- 220 Volts In Laundry
Partially Finished Basement
- Basement Fills Entire Space Under The House
- Finished Basement Bathroom
- Laundry in Basement
- Basement Storage
- Basement Windows
Home Security
- Home Security System
- Storm Windows
- Storm Doors
Parking
- 2 Car Attached Garage
- Oversized Parking
- Side Facing Garage
Outdoor Features
- Covered Deck
- Rain Gutters
Schools
- Augusta Schools Elementary School
- Augusta Middle School
- Augusta High School
Utilities
- Forced Air Heating and Cooling System
- Heating System Uses Gas
Community Details
- Herman & Mckitrick Subdivision
Listing and Financial Details
- Assessor Parcel Number 20015-2952204009011000
Ownership History
Purchase Details
Home Financials for this Owner
Home Financials are based on the most recent Mortgage that was taken out on this home.Purchase Details
Home Financials for this Owner
Home Financials are based on the most recent Mortgage that was taken out on this home.Purchase Details
Home Financials for this Owner
Home Financials are based on the most recent Mortgage that was taken out on this home.Similar Homes in Augusta, KS
Home Values in the Area
Average Home Value in this Area
Purchase History
| Date | Type | Sale Price | Title Company |
|---|---|---|---|
| Warranty Deed | -- | Kansas Secured Title | |
| Warranty Deed | -- | Kansas Secured Title | |
| Warranty Deed | -- | None Available | |
| Warranty Deed | -- | Security 1St Title |
Mortgage History
| Date | Status | Loan Amount | Loan Type |
|---|---|---|---|
| Open | $155,000 | New Conventional | |
| Closed | $100,000 | New Conventional | |
| Previous Owner | $161,896 | New Conventional | |
| Previous Owner | $151,620 | New Conventional |
Property History
| Date | Event | Price | Change | Sq Ft Price |
|---|---|---|---|---|
| 02/24/2023 02/24/23 | Sold | -- | -- | -- |
| 01/26/2023 01/26/23 | Pending | -- | -- | -- |
| 01/26/2023 01/26/23 | For Sale | $200,000 | +11.1% | $64 / Sq Ft |
| 04/09/2021 04/09/21 | Sold | -- | -- | -- |
| 02/26/2021 02/26/21 | Pending | -- | -- | -- |
| 02/24/2021 02/24/21 | For Sale | $180,000 | +12.6% | $58 / Sq Ft |
| 09/11/2017 09/11/17 | Sold | -- | -- | -- |
| 08/03/2017 08/03/17 | Pending | -- | -- | -- |
| 07/24/2017 07/24/17 | For Sale | $159,900 | -- | $51 / Sq Ft |
Tax History Compared to Growth
Tax History
| Year | Tax Paid | Tax Assessment Tax Assessment Total Assessment is a certain percentage of the fair market value that is determined by local assessors to be the total taxable value of land and additions on the property. | Land | Improvement |
|---|---|---|---|---|
| 2025 | $39 | $24,782 | $2,126 | $22,656 |
| 2024 | $39 | $24,852 | $1,806 | $23,046 |
| 2023 | $3,601 | $22,770 | $1,627 | $21,143 |
| 2022 | $3,186 | $21,680 | $1,627 | $20,053 |
| 2021 | $3,186 | $19,251 | $1,627 | $17,624 |
| 2020 | $3,172 | $18,756 | $1,627 | $17,129 |
| 2019 | $3,186 | $18,503 | $1,627 | $16,876 |
| 2018 | $3,151 | $18,354 | $1,627 | $16,727 |
| 2017 | $3,553 | $20,551 | $1,627 | $18,924 |
| 2014 | -- | $165,120 | $15,560 | $149,560 |
Agents Affiliated with this Home
-
Steve Myers

Seller's Agent in 2023
Steve Myers
LPT Realty, LLC
(316) 680-1554
17 in this area
1,218 Total Sales
-
John Kumar

Seller Co-Listing Agent in 2023
John Kumar
Braungardt Real Estate Services, LLC
(316) 665-1555
7 in this area
92 Total Sales
-
Amanda Zorn

Buyer Co-Listing Agent in 2023
Amanda Zorn
LPT Realty, LLC
(785) 829-1169
2 in this area
47 Total Sales
-
K
Seller Co-Listing Agent in 2021
Keeley Taylor
Exp Realty, LLC
-
Lisa Cox

Buyer's Agent in 2021
Lisa Cox
Platinum Realty LLC
(316) 650-9481
3 in this area
29 Total Sales
-
Candace Kunkel

Seller's Agent in 2017
Candace Kunkel
On The Move, Inc.
(316) 641-5792
58 in this area
128 Total Sales
Map
Source: South Central Kansas MLS
MLS Number: 620960
APN: 295-22-0-40-09-011-00-0

