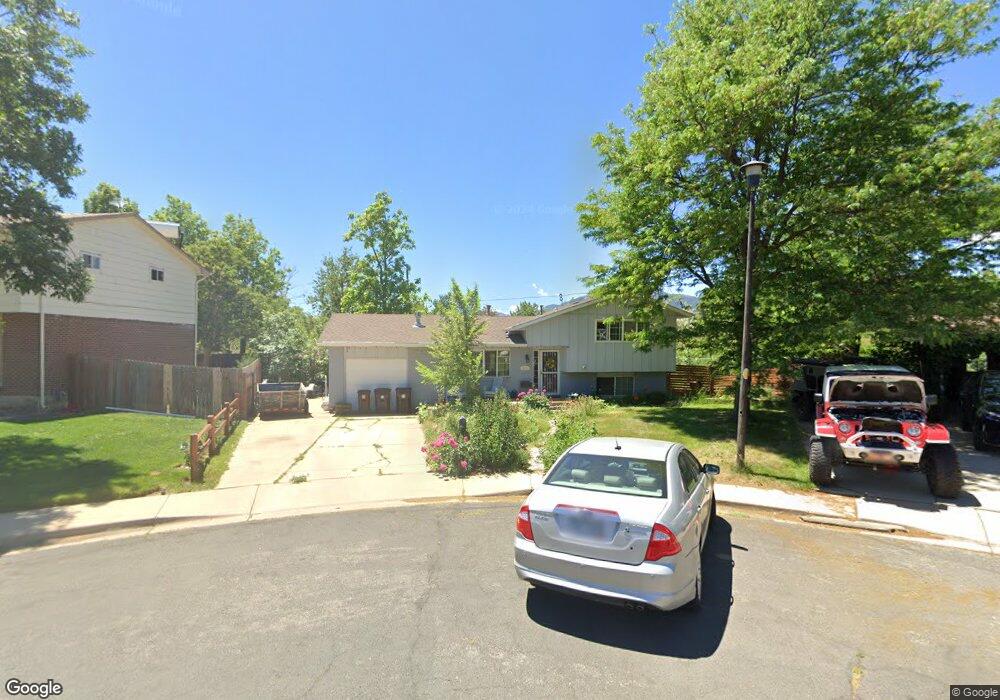1011 Vivian Cir Boulder, CO 80303
Southeast Boulder NeighborhoodEstimated Value: $847,000 - $937,000
2
Beds
2
Baths
1,304
Sq Ft
$686/Sq Ft
Est. Value
About This Home
This home is located at 1011 Vivian Cir, Boulder, CO 80303 and is currently estimated at $894,115, approximately $685 per square foot. 1011 Vivian Cir is a home located in Boulder County with nearby schools including Eisenhower Elementary School, Manhattan Middle School of the Arts & Academics, and Fairview High School.
Ownership History
Date
Name
Owned For
Owner Type
Purchase Details
Closed on
Sep 25, 2018
Sold by
Myers Bridget Meaney and Meaney Bridget A
Bought by
Meaney Myers Bridget
Current Estimated Value
Home Financials for this Owner
Home Financials are based on the most recent Mortgage that was taken out on this home.
Original Mortgage
$372,400
Outstanding Balance
$324,755
Interest Rate
4.5%
Mortgage Type
New Conventional
Estimated Equity
$569,360
Purchase Details
Closed on
Mar 21, 2008
Sold by
Berger Keith and Mullins Maria
Bought by
Meaney Bridget A
Home Financials for this Owner
Home Financials are based on the most recent Mortgage that was taken out on this home.
Original Mortgage
$340,459
Interest Rate
5.67%
Mortgage Type
Purchase Money Mortgage
Purchase Details
Closed on
Jun 5, 2007
Sold by
Tugaoen Mildred M and Deridder Neal J
Bought by
Berger Keith
Home Financials for this Owner
Home Financials are based on the most recent Mortgage that was taken out on this home.
Original Mortgage
$206,700
Interest Rate
6.62%
Mortgage Type
Purchase Money Mortgage
Purchase Details
Closed on
May 31, 2006
Sold by
Hoben Donald Michael and Estate Of Mary Eileen Hoben
Bought by
Tugaocn Mildred M
Home Financials for this Owner
Home Financials are based on the most recent Mortgage that was taken out on this home.
Original Mortgage
$248,000
Interest Rate
6.5%
Mortgage Type
Fannie Mae Freddie Mac
Purchase Details
Closed on
Apr 6, 1983
Bought by
Meaney Bridget A
Purchase Details
Closed on
May 28, 1968
Bought by
Meaney Bridget A
Create a Home Valuation Report for This Property
The Home Valuation Report is an in-depth analysis detailing your home's value as well as a comparison with similar homes in the area
Home Values in the Area
Average Home Value in this Area
Purchase History
| Date | Buyer | Sale Price | Title Company |
|---|---|---|---|
| Meaney Myers Bridget | -- | First American Title Ins Co | |
| Meaney Bridget A | $354,450 | Land Title Guarantee Company | |
| Berger Keith | $318,000 | Land Title Guarantee Company | |
| Tugaocn Mildred M | $310,000 | Fahtco | |
| Meaney Bridget A | -- | -- | |
| Meaney Bridget A | $18,100 | -- |
Source: Public Records
Mortgage History
| Date | Status | Borrower | Loan Amount |
|---|---|---|---|
| Open | Meaney Myers Bridget | $372,400 | |
| Closed | Meaney Bridget A | $340,459 | |
| Previous Owner | Berger Keith | $206,700 | |
| Previous Owner | Tugaocn Mildred M | $248,000 |
Source: Public Records
Tax History Compared to Growth
Tax History
| Year | Tax Paid | Tax Assessment Tax Assessment Total Assessment is a certain percentage of the fair market value that is determined by local assessors to be the total taxable value of land and additions on the property. | Land | Improvement |
|---|---|---|---|---|
| 2025 | $5,019 | $51,231 | $32,606 | $18,625 |
| 2024 | $5,019 | $51,231 | $32,606 | $18,625 |
| 2023 | $4,932 | $57,111 | $39,188 | $21,608 |
| 2022 | $4,271 | $45,995 | $28,245 | $17,750 |
| 2021 | $4,073 | $47,319 | $29,058 | $18,261 |
| 2020 | $3,640 | $41,814 | $24,954 | $16,860 |
| 2019 | $3,584 | $41,814 | $24,954 | $16,860 |
| 2018 | $3,014 | $34,769 | $21,816 | $12,953 |
| 2017 | $2,920 | $38,439 | $24,119 | $14,320 |
| 2016 | $3,003 | $34,689 | $17,273 | $17,416 |
| 2015 | $2,844 | $30,495 | $15,761 | $14,734 |
| 2014 | $2,564 | $30,495 | $15,761 | $14,734 |
Source: Public Records
Map
Nearby Homes
- 945 Waite Dr
- 925 Waite Dr
- 800 Mohawk Dr
- 4630 Talbot Dr
- 1169 Monroe Dr Unit B
- 4326 Clay Commons Ct Unit 4326
- 1129 Monroe Dr Unit D
- 710 Inca Pkwy Unit 710
- 3970 Colorado Ave Unit G
- 4500 Baseline Rd Unit 2107
- 4500 Baseline Rd Unit 4402
- 4500 Baseline Rd Unit 3203
- 4500 Baseline Rd Unit 1208
- 4475 Laguna Place Unit 201
- 4475 Laguna Place Unit 206
- 3860 Colorado Ave Unit C
- 1502 Harrison Ave
- 1424 Kennedy Ct
- 5285 Gallatin Place
- 805 39th St
