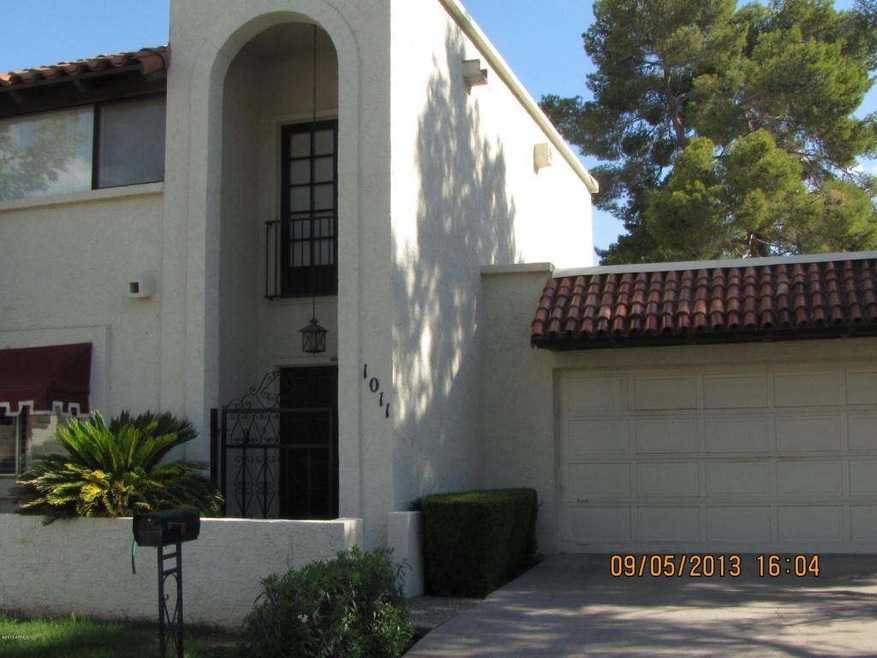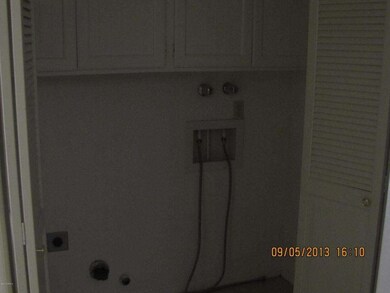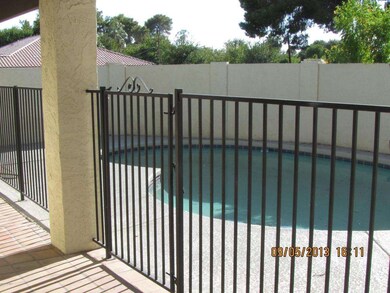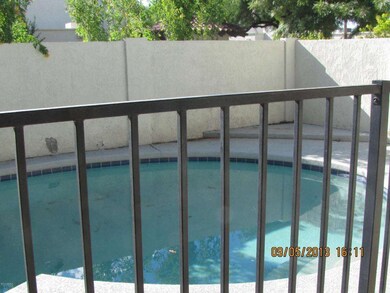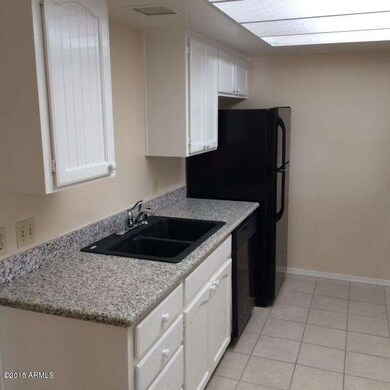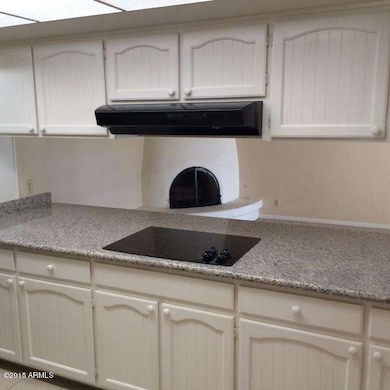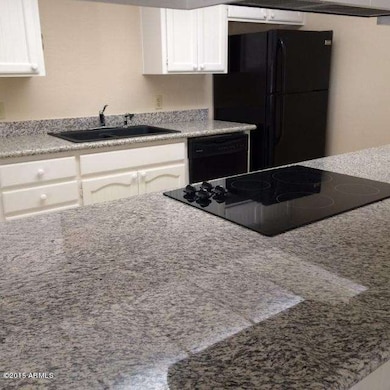
1011 W Cactus Wren Dr Phoenix, AZ 85021
Alhambra NeighborhoodHighlights
- Private Pool
- Santa Fe Architecture
- Dual Vanity Sinks in Primary Bathroom
- Washington High School Rated A-
- 1 Fireplace
- Walk-In Closet
About This Home
As of May 2022FRESHLY PAINTED INTERIOR. NEW GRANITE COUNTER TOP. NEW CARPET THROUGHOUT. Over 2000 sq. ft. patio home in Marrakech community. Three bedrooms and 2 bathrooms, with master on the ground floor. Very rare private fenced pool in yard. Recently tiled family room and dining room. Fireplace in the living room. Two large bedrooms upstairs with enclosed landing and small niche in front of stairs. Recently used for computer area. Easy access to 51 freeway, shopping and schools. BRING ALL OFFERS!!!
Last Agent to Sell the Property
Roadrunner Management Realty License #BR532837000 Listed on: 09/29/2014
Home Details
Home Type
- Single Family
Est. Annual Taxes
- $2,107
Year Built
- Built in 1972
Lot Details
- 4,295 Sq Ft Lot
- Block Wall Fence
- Grass Covered Lot
Parking
- 2 Car Garage
Home Design
- Santa Fe Architecture
- Patio Home
- Built-Up Roof
- Foam Roof
- Block Exterior
- Stucco
Interior Spaces
- 2,060 Sq Ft Home
- 2-Story Property
- 1 Fireplace
- Dishwasher
- Washer and Dryer Hookup
Flooring
- Carpet
- Laminate
- Tile
Bedrooms and Bathrooms
- 3 Bedrooms
- Walk-In Closet
- Primary Bathroom is a Full Bathroom
- 2 Bathrooms
- Dual Vanity Sinks in Primary Bathroom
Pool
- Private Pool
- Fence Around Pool
Schools
- Orangewood Elementary School
- Royal Palm Middle School
- Washington Elementary School - Phoenix High School
Utilities
- Refrigerated Cooling System
- Heating Available
Listing and Financial Details
- Tax Lot 1
- Assessor Parcel Number 157-10-079
Community Details
Overview
- Property has a Home Owners Association
- Marrakech Association, Phone Number (623) 877-0196
- Marrakech Subdivision
Recreation
- Heated Community Pool
Ownership History
Purchase Details
Home Financials for this Owner
Home Financials are based on the most recent Mortgage that was taken out on this home.Purchase Details
Home Financials for this Owner
Home Financials are based on the most recent Mortgage that was taken out on this home.Purchase Details
Home Financials for this Owner
Home Financials are based on the most recent Mortgage that was taken out on this home.Purchase Details
Purchase Details
Similar Homes in Phoenix, AZ
Home Values in the Area
Average Home Value in this Area
Purchase History
| Date | Type | Sale Price | Title Company |
|---|---|---|---|
| Warranty Deed | $578,000 | Driggs Title Agency | |
| Warranty Deed | $578,000 | Driggs Title Agency | |
| Warranty Deed | $220,000 | North American Title Company | |
| Interfamily Deed Transfer | -- | -- | |
| Interfamily Deed Transfer | -- | -- |
Mortgage History
| Date | Status | Loan Amount | Loan Type |
|---|---|---|---|
| Open | $462,400 | New Conventional | |
| Closed | $462,400 | New Conventional | |
| Previous Owner | $257,500 | New Conventional | |
| Previous Owner | $255,000 | New Conventional | |
| Previous Owner | $216,015 | FHA |
Property History
| Date | Event | Price | Change | Sq Ft Price |
|---|---|---|---|---|
| 05/20/2022 05/20/22 | Sold | $578,000 | +8.0% | $281 / Sq Ft |
| 04/13/2022 04/13/22 | Pending | -- | -- | -- |
| 04/08/2022 04/08/22 | For Sale | $535,000 | +143.2% | $260 / Sq Ft |
| 06/24/2015 06/24/15 | Sold | $220,000 | -2.2% | $107 / Sq Ft |
| 05/25/2015 05/25/15 | Pending | -- | -- | -- |
| 04/01/2015 04/01/15 | For Sale | $225,000 | +2.3% | $109 / Sq Ft |
| 04/01/2015 04/01/15 | Off Market | $220,000 | -- | -- |
| 01/11/2015 01/11/15 | Price Changed | $225,000 | -4.3% | $109 / Sq Ft |
| 09/10/2014 09/10/14 | For Sale | $235,000 | 0.0% | $114 / Sq Ft |
| 10/01/2013 10/01/13 | Rented | $1,150 | 0.0% | -- |
| 09/20/2013 09/20/13 | Under Contract | -- | -- | -- |
| 09/09/2013 09/09/13 | For Rent | $1,150 | 0.0% | -- |
| 08/08/2012 08/08/12 | Rented | $1,150 | -4.2% | -- |
| 08/06/2012 08/06/12 | Under Contract | -- | -- | -- |
| 07/24/2012 07/24/12 | For Rent | $1,200 | -- | -- |
Tax History Compared to Growth
Tax History
| Year | Tax Paid | Tax Assessment Tax Assessment Total Assessment is a certain percentage of the fair market value that is determined by local assessors to be the total taxable value of land and additions on the property. | Land | Improvement |
|---|---|---|---|---|
| 2025 | $2,195 | $21,858 | -- | -- |
| 2024 | $2,297 | $20,817 | -- | -- |
| 2023 | $2,297 | $41,080 | $8,210 | $32,870 |
| 2022 | $2,216 | $34,010 | $6,800 | $27,210 |
| 2021 | $2,272 | $34,220 | $6,840 | $27,380 |
| 2020 | $2,211 | $28,800 | $5,760 | $23,040 |
| 2019 | $2,170 | $24,200 | $4,840 | $19,360 |
| 2018 | $2,109 | $20,960 | $4,190 | $16,770 |
| 2017 | $2,103 | $16,830 | $3,360 | $13,470 |
| 2016 | $2,065 | $17,610 | $3,520 | $14,090 |
| 2015 | $2,169 | $19,480 | $3,890 | $15,590 |
Agents Affiliated with this Home
-
D
Seller's Agent in 2022
David Andrews
Mid-City Properties, LLC
(720) 350-2594
1 in this area
3 Total Sales
-

Buyer's Agent in 2022
Heather Smith
Highgarden Real Estate
(480) 669-5040
1 in this area
71 Total Sales
-
S
Seller's Agent in 2015
Steven Stein
Roadrunner Management Realty
(623) 204-2821
25 Total Sales
-

Buyer's Agent in 2015
Randy Roberts
Delex Realty
(602) 518-7003
-
R
Buyer's Agent in 2015
Rene Robert
Realty Executives
-
J
Seller's Agent in 2013
Jon Richardson
Purcell & Associates
Map
Source: Arizona Regional Multiple Listing Service (ARMLS)
MLS Number: 5177730
APN: 157-10-079A
- 908 W Flynn Ln
- 902 W Glendale Ave Unit 102
- 7037 N 11th Dr
- 1327 W Glendale Ave
- 7006 N 14th Ave
- 6837 N 14th Dr
- 6735 N 9th Dr
- 6727 N 9th Dr
- 6722 N 9th Dr
- 7026 N Barbados Place
- 1304 W Ocotillo Rd
- 6719 N 15th Ave
- 1523 W Glenn Dr
- 1536 W Glenn Dr
- 1522 W Myrtle Ave
- 1321 W Gardenia Ave
- 7334 N 7th Ave
- 6610 N 15th Ave
- 547 W Orangewood Ave
- 1529 W State Ave
