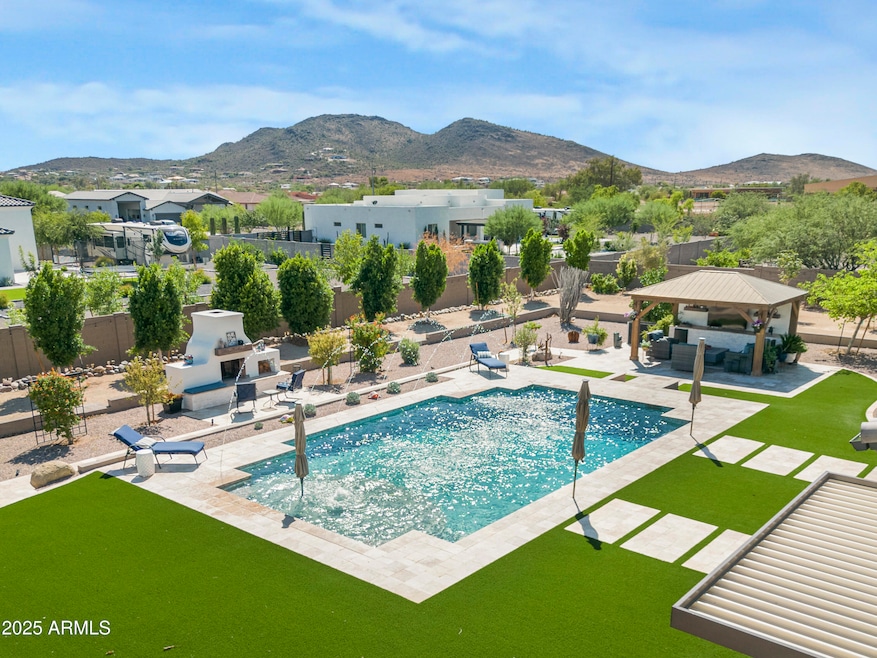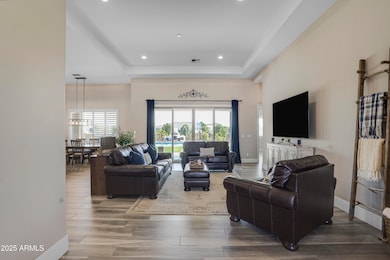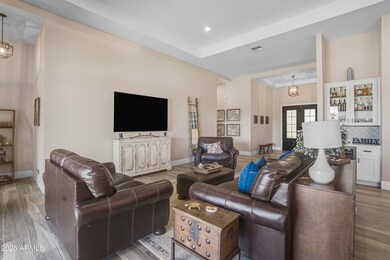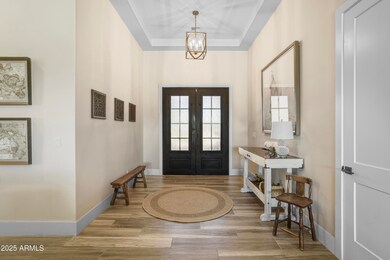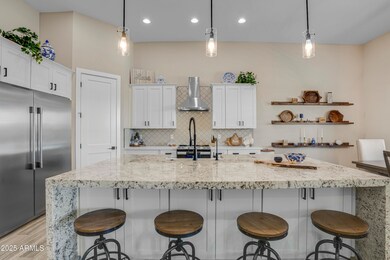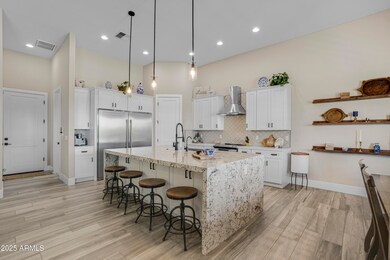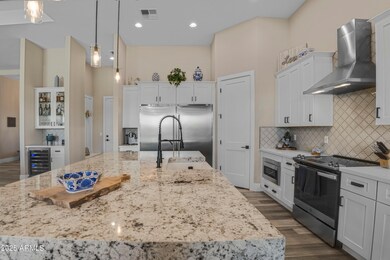1011 W Carlise Rd Phoenix, AZ 85086
Estimated payment $6,640/month
Highlights
- Equestrian Center
- Lap Pool
- Mountain View
- Desert Mountain Middle School Rated A-
- RV Garage
- Community Lake
About This Home
Welcome to your private Arizona oasis. Flawlessly designed inside and out, this newer construction home — under 4 years old — lets you experience the very best Arizona living. Sprawling across 1 acre with no HOA, it offers the perfect balance of desert tranquility and urban convenience.
This stunning single-level residence offers a spacious open floor plan with soaring ceilings, designer finishes, and an abundance of natural light. The gourmet kitchen features a massive waterfall island, sleek cabinetry, stainless steel appliances, and custom shelving — a true chef's dream. The inviting living spaces include a great room with stylish wood-look flooring and a cozy bar nook, ideal for entertaining. Plenty of room, with 4 large bedrooms, and the master has a sliding door to the back yard ...so you can take a dip in the pool first thing in the morning.
Step outside to your private resort-style backyard, complete with a sparkling 38-foot resort-style pool, soothing water features, and an expansive travertine deck. Relax under the covered patio, gather around the outdoor fireplace, host guests in the custom gazebo, spacious entertaining areas, and full outdoor kitchen, or rest in the serene zen garden with rose bushes, cape honey suckle, and yellow bells, accented by over 20 mature trees Washington Oranges, Thornless Mesquite, Pomegranate, Mastic's Mexican Lime, Flowering Purple Plums, Hong Kong Orchids and many more. This property has horse rights too so you can add your dream horse facility as well.
RV garage so oversized you can fit a yacht, boat, any size RV! Additional two car garage as well. Furniture can be included upon request and the home can be AirBNB/Rental ready upon sale. Tucked away from the city's hustle and bustle, this home provides unmatched privacy while still being a short drive to premier shopping, dining, and entertainment. A true gem!
Listing Agent
Russ Lyon Sotheby's International Realty License #SA711679000 Listed on: 09/26/2025

Home Details
Home Type
- Single Family
Est. Annual Taxes
- $3,774
Year Built
- Built in 2020
Lot Details
- 1.06 Acre Lot
- Cul-De-Sac
- Desert faces the back of the property
- Block Wall Fence
- Artificial Turf
- Front and Back Yard Sprinklers
- Sprinklers on Timer
- Private Yard
Parking
- 3 Car Direct Access Garage
- Electric Vehicle Home Charger
- Garage ceiling height seven feet or more
- Heated Garage
- Garage Door Opener
- RV Garage
Home Design
- Contemporary Architecture
- Wood Frame Construction
- Tile Roof
- Concrete Roof
- Stucco
Interior Spaces
- 2,501 Sq Ft Home
- 1-Story Property
- Ceiling height of 9 feet or more
- Ceiling Fan
- Fireplace
- Double Pane Windows
- ENERGY STAR Qualified Windows
- Vinyl Clad Windows
- Mountain Views
- Smart Home
Kitchen
- Eat-In Kitchen
- Breakfast Bar
- Built-In Electric Oven
- Electric Cooktop
- Built-In Microwave
- ENERGY STAR Qualified Appliances
- Kitchen Island
- Granite Countertops
Flooring
- Carpet
- Sustainable
- Tile
Bedrooms and Bathrooms
- 4 Bedrooms
- Primary Bathroom is a Full Bathroom
- 2.5 Bathrooms
- Dual Vanity Sinks in Primary Bathroom
- Low Flow Plumbing Fixtures
- Freestanding Bathtub
- Bathtub With Separate Shower Stall
Accessible Home Design
- Accessible Hallway
- Accessible Closets
- Doors are 32 inches wide or more
- No Interior Steps
- Multiple Entries or Exits
- Stepless Entry
- Hard or Low Nap Flooring
Eco-Friendly Details
- ENERGY STAR/CFL/LED Lights
- ENERGY STAR Qualified Equipment for Heating
Pool
- Lap Pool
- Fence Around Pool
- Pool Pump
Outdoor Features
- Covered Patio or Porch
- Outdoor Fireplace
- Outdoor Storage
- Built-In Barbecue
Schools
- Desert Mountain Elementary And Middle School
- Boulder Creek High School
Horse Facilities and Amenities
- Equestrian Center
- Horses Allowed On Property
Utilities
- Central Air
- Heating Available
- Shared Well
- Septic Tank
- High Speed Internet
Listing and Financial Details
- Assessor Parcel Number 211-51-031-F
Community Details
Overview
- No Home Owners Association
- Association fees include no fees
- Built by NEXTGEN Builders
- Desert Hills Subdivision
- Community Lake
Recreation
- Bike Trail
Map
Home Values in the Area
Average Home Value in this Area
Tax History
| Year | Tax Paid | Tax Assessment Tax Assessment Total Assessment is a certain percentage of the fair market value that is determined by local assessors to be the total taxable value of land and additions on the property. | Land | Improvement |
|---|---|---|---|---|
| 2025 | $3,835 | $36,824 | -- | -- |
| 2024 | $3,572 | $35,071 | -- | -- |
| 2023 | $3,572 | $61,980 | $12,390 | $49,590 |
| 2022 | $3,434 | $46,780 | $9,350 | $37,430 |
| 2021 | $934 | $12,255 | $12,255 | $0 |
Property History
| Date | Event | Price | List to Sale | Price per Sq Ft |
|---|---|---|---|---|
| 09/26/2025 09/26/25 | For Sale | $1,200,000 | -- | $480 / Sq Ft |
Purchase History
| Date | Type | Sale Price | Title Company |
|---|---|---|---|
| Warranty Deed | -- | None Listed On Document | |
| Warranty Deed | -- | None Listed On Document | |
| Warranty Deed | $622,391 | Great American Title Agency | |
| Warranty Deed | -- | Accommodation |
Mortgage History
| Date | Status | Loan Amount | Loan Type |
|---|---|---|---|
| Previous Owner | $560,100 | Small Business Administration |
Source: Arizona Regional Multiple Listing Service (ARMLS)
MLS Number: 6924342
APN: 211-51-031F
- 37233 N 11th Ave
- 37227 N 11th Ave
- 37239 N 11th Ave
- 37044 N 7th Ave
- 1010 W Egret St
- 37612 N 15th Ave
- 37216 N 15th Ave
- 806 W Desert Ranch Rd
- 39071 7th Ave Unit B
- 39071 7th Ave Unit C
- 39071 7th Ave Unit D
- 37213 N 17th Ave
- 37903 N 6th Ave
- 810 W Hidden Valley Dr
- 720 W Hidden Valley Dr
- 38024 N 15th Ave
- 1324 W Lavitt Ln
- 36721 N 17th Ave
- 36xxx N 17th Ave
- 36822 N 17th Ave
- 1411 W Desert Hills Estate Dr
- 38219 N 3rd Ave
- 1829 W Cloud Rd
- 39624 N Messner Way Unit 55
- 39609 N 2nd Way Unit ID1255475P
- 37023 N 12th St Unit ID1255441P
- 40108 N Bell Meadow Ct
- 1702 W Owens Way
- 1776 W Owens Way
- 40309 N Bell Meadow Trail
- 2245 W Clearview Trail Unit 49
- 2456 W Clearview Trail Unit 47
- 1653 W Ainsworth Dr
- 231 E Santa Cruz Dr
- 37512 N 16th St
- 40806 N Lytham Ct
- 40704 N Bell Meadow Trail Unit 28
- 1891 W Dion Dr Unit 30
- 2910 W Donatello Dr
- 1537 W Spirit Dr
