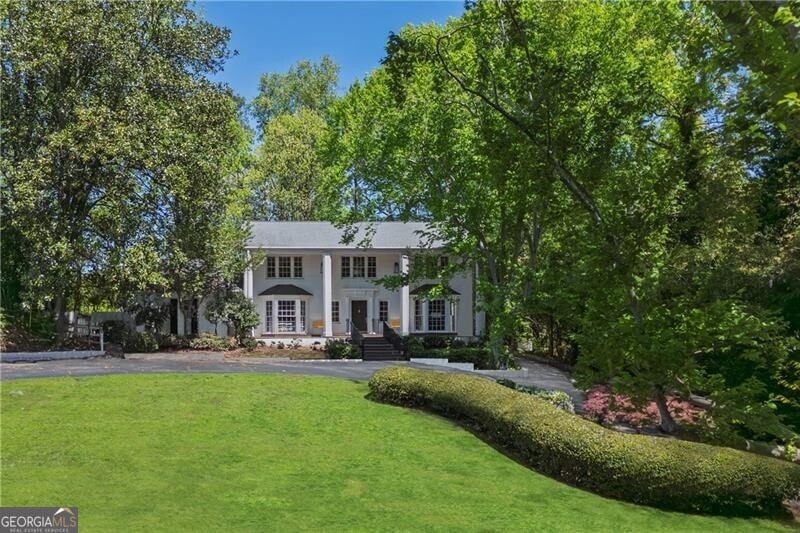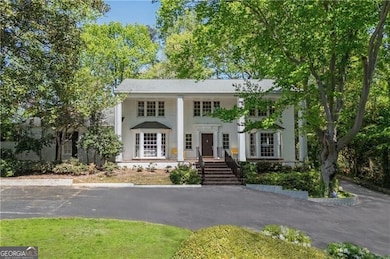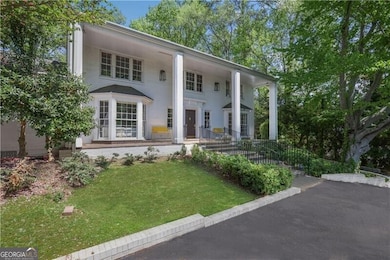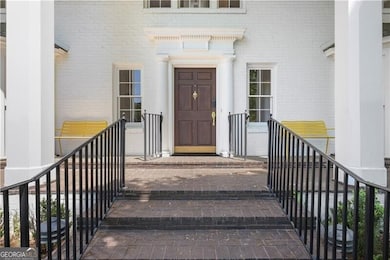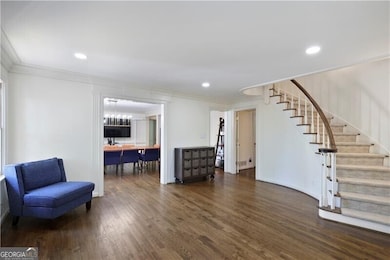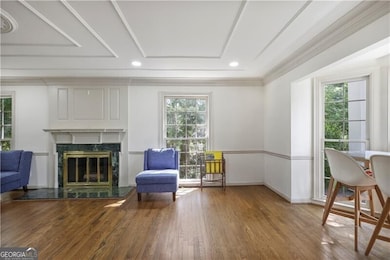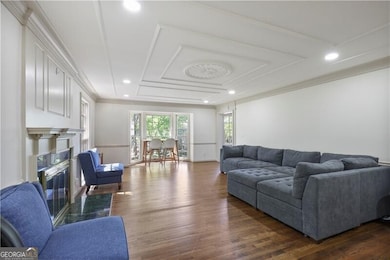Beautifully perched atop a gently rolling lawn, this stunning Greek Revival-style residence is the ultimate entertainer's dream. From the moment you step onto the classic rocking chair front porch, you're welcomed into a grand entrance foyer that sets the tone for the home's refined charm and generous scale. To one side, an oversized fireside living room bathed in natural light from floor-to-ceiling windows offers a warm and inviting retreat. On the other side, a gracious formal dining room flows seamlessly into a Butler's pantry and an updated kitchen, featuring stone countertops, modern appliances, and a wet bar overlooking the cozy, fireside family room. The home also boasts a separate library with custom built-in bookcases and tranquil views of the rear patio-ideal for quiet reading or working from home. Just off the kitchen, a sunroom opens to an incredible outdoor living space, complete with a sparkling pool and an unfinished pool house, ready for your personal touch. The spacious main-level primary suite offers direct access to the pool, a spa-inspired bathroom with dual vanities, and a generous walk-in closet. Also on the main floor are a formal powder room and a well-equipped laundry room. Upstairs, you'll find three expansive en suite bedrooms, each with walk-in closets, along with a stately office and a large walk-in attic. A three-car garage with a private staircase leads to a sizable unfinished bonus room with limitless potential-perfect for a studio, guest suite, or home gym. The horseshoe driveway offers convenient access for both family and guests, while sidewalks connect you to nearby shopping and dining. Located in the coveted Jackson School District this home is just steps from Pace Academy and a short distance to Westminster, Lovett, Trinity and more. This home is the perfect blend of timeless style and modern convenience.

