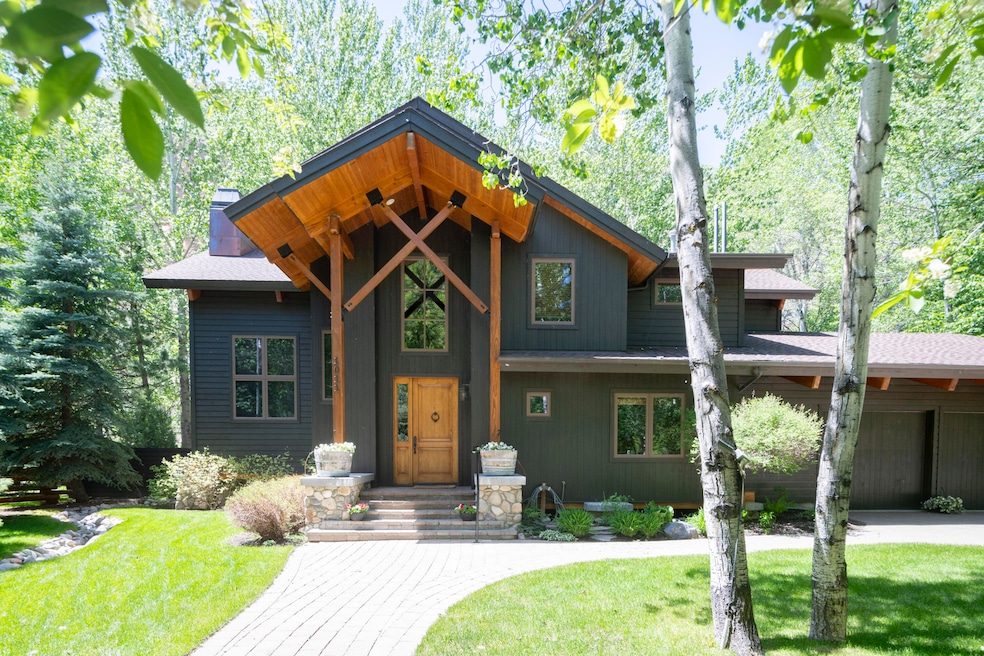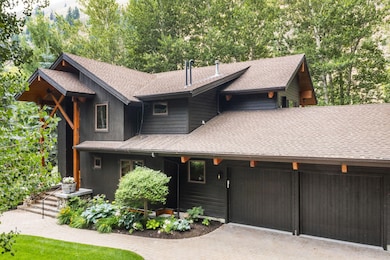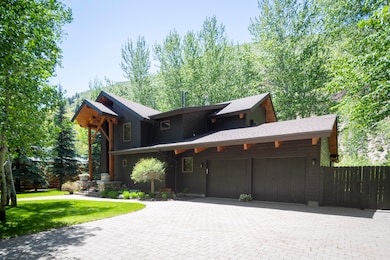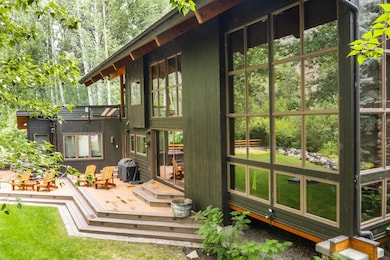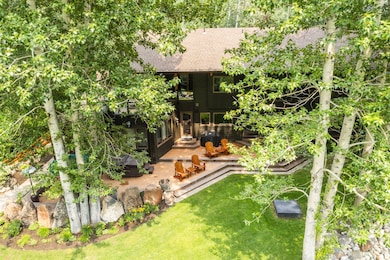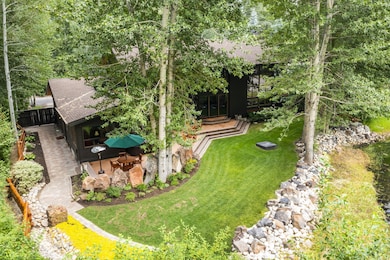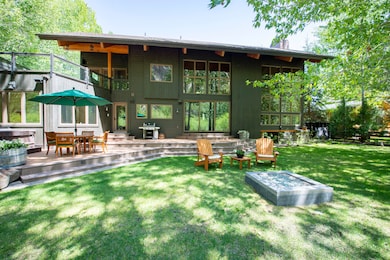
1011 War Eagle Dr Hailey, ID 83333
Estimated payment $19,030/month
About This Home
Conveniently located yet privately situated; peak luxury nestled alongside the banks of the Bigwood River- adjacent to the beloved Draper Preserve and Heagle Park.
Designed by renowned architect Tobin Dougherty, this bespoke residence stands as a testament to craftsmanship. Expansive living spaces are bathed in natural light, framed by views of the river and surrounding landscape. This riverfront retreat offers the perfect blend of luxury living and natural beauty. Boasting a symphony of high-end finishes and exquisite wood detailing. From the gleaming hardwood floors to the meticulously crafted cabinetry, no detail has been spared.
One of only two homes on this stretch of the Bigwood, a truly idyllic setting to entertain guests in style, this extraordinary home exemplifies the epitome of riverside living.
Map
Home Details
Home Type
Single Family
Est. Annual Taxes
$5,697
Year Built
2004
Lot Details
0
Listing Details
- Directions: From Main Street heading South, turn right on Cedar, go straight on Cedar past Draper Preserve trail, home is on right. There is no sign.
- Prop. Type: Residential
- Year Built: 2004
- Road Frontage Type: Public
- Road Surface Type: Gravel, Paved
- Inclusions: Washer, Refrigerator, Range - Gas, Oven - Gas, Freezer, Dryer, Disposal, Dishwasher
- Subdivision Name: Della View
- Architectural Style: 2 Story
- Building Name: N/A
- New Construction: No
- Special Features: None
- Property Sub Type: Detached
Interior Features
- Has Basement: None
- Total Bedrooms: 4
- ResoLivingAreaSource: Assessor
- Features Interior:Cable TV: Yes
- Features-Interior:Window Coverings: Yes
- Basement:None3: Yes
Exterior Features
- Disclosures: CC & R's, Flood Plain
- Fencing: Fenced
- Acres: 0.56
- Exterior Features: Balcony, Dog Run
- Patio And Porch Features: Patio, Deck
Garage/Parking
- Attached Garage: No
- Parking Features: Paver Block, Heated Garage, Insulated
Utilities
- Sewer: City/Public
- Cooling: Ceiling Fan(s)
- Cooling Y N: Yes
- Heating: Gas Fireplace, Radiant Floor
- HeatingYN: Yes
- Utilities: Underground Utilities, Cable Available
- Utilities Providers Heat Gfa: Yes
Condo/Co-op/Association
- Community Features: Park
Lot Info
- Parcel #: RPH04200080020
- Zoning: H/LR-1
- Lot Size Sq Ft: 24393.0
- ResoLotSizeUnits: Square Feet
- ResoLotSizeUnits: SquareFeet
Tax Info
- Tax Year: 2024
- Tax Annual Amount: 5697.32
Home Values in the Area
Average Home Value in this Area
Tax History
| Year | Tax Paid | Tax Assessment Tax Assessment Total Assessment is a certain percentage of the fair market value that is determined by local assessors to be the total taxable value of land and additions on the property. | Land | Improvement |
|---|---|---|---|---|
| 2024 | $5,697 | $1,493,549 | $557,199 | $936,350 |
| 2023 | $5,697 | $1,493,550 | $557,199 | $936,351 |
| 2022 | $5,650 | $1,285,313 | $445,759 | $839,554 |
| 2021 | $5,981 | $1,080,929 | $356,607 | $724,322 |
| 2020 | $5,709 | $864,137 | $324,188 | $539,949 |
| 2019 | $6,931 | $881,199 | $0 | $0 |
| 2018 | $7,170 | $864,949 | $0 | $0 |
| 2017 | $7,631 | $835,478 | $0 | $0 |
| 2016 | $7,795 | $835,478 | $0 | $0 |
| 2013 | -- | $714,721 | $0 | $0 |
Property History
| Date | Event | Price | Change | Sq Ft Price |
|---|---|---|---|---|
| 07/10/2025 07/10/25 | For Sale | $2,950,000 | -11.9% | $1,010 / Sq Ft |
| 09/10/2024 09/10/24 | Price Changed | $3,350,000 | -6.9% | $1,147 / Sq Ft |
| 06/28/2024 06/28/24 | Price Changed | $3,600,000 | -5.3% | $1,233 / Sq Ft |
| 03/26/2024 03/26/24 | For Sale | $3,800,000 | -- | $1,301 / Sq Ft |
Purchase History
| Date | Type | Sale Price | Title Company |
|---|---|---|---|
| Warranty Deed | -- | -- | |
| Warranty Deed | -- | -- |
Mortgage History
| Date | Status | Loan Amount | Loan Type |
|---|---|---|---|
| Previous Owner | $60,000 | Stand Alone Second | |
| Previous Owner | $900,000 | Adjustable Rate Mortgage/ARM | |
| Previous Owner | $100,000 | Credit Line Revolving | |
| Previous Owner | $675,000 | Adjustable Rate Mortgage/ARM |
Similar Homes in Hailey, ID
Source: Sun Valley Board of REALTORS®
MLS Number: 24-331640
APN: RPH0420-008-0020
- 341 W Cedar St
- 1261 Snowfly Dr
- 911 Queen of Hills Dr
- 721 S River St
- 1310 Queen of the Hills Dr
- 300 W Chestnut St
- 311 W Elm St
- 581 Aspen Dr
- 12 W Elm St
- 510 S Main St
- 1600 Red Feather Way
- 1451 Aviation Dr
- 170 Croy Creek Rd
- 312 S 1st Ave
- 218 S Main St
- 209 3rd Ave S
- 720 S 4th Ave Unit A1
- 407 & 413 W Bullion St
- 0 E Croy and S 1st Unit 25-333350
- 200 Carbonate Dr
