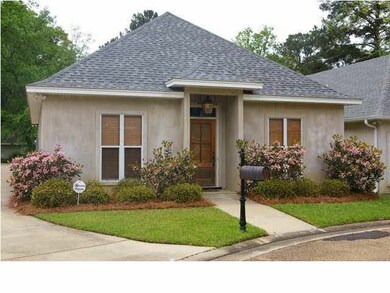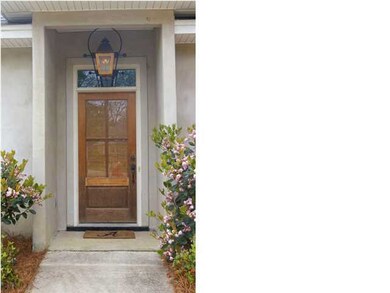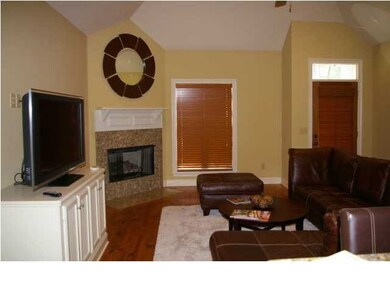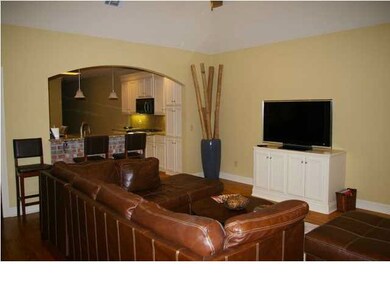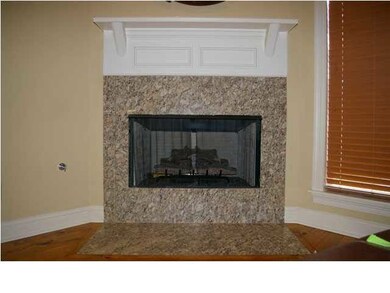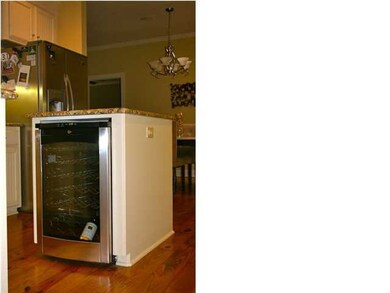
1011 Whitsett Walk Jackson, MS 39206
Fondren NeighborhoodEstimated Value: $242,134 - $312,000
Highlights
- Gated Community
- Cathedral Ceiling
- Wood Flooring
- Multiple Fireplaces
- Traditional Architecture
- Skylights
About This Home
As of November 2013IMMACULATE! Low maintenance living at its best. This 3BR/2BA home is located in a gated subdivision in desirable Fondren area and is super convenient to UMC, MC law, Millsaps, Belhaven and much more. Features include: open floor plan, heart of pine wood floors, fireplace with gas logs, tall ceilings as well as a double garage with storage and a sound system. The beautiful kitchen has solid granite counter tops, island and breakfast bar, stainless steel appliances and wine cooler. Huge walk-in closet in master bedroom along with double vanities, jetted tub and separate shower in master bath. This is truly a must see! Still looks and feels like new construction!
Last Buyer's Agent
Kelly McDonald
Crye-Leike License #S-48053

Home Details
Home Type
- Single Family
Est. Annual Taxes
- $3,431
Year Built
- Built in 2008
Lot Details
- Privacy Fence
- Wood Fence
- Zero Lot Line
HOA Fees
- $63 Monthly HOA Fees
Parking
- 2 Car Attached Garage
- Garage Door Opener
Home Design
- Traditional Architecture
- Slab Foundation
- Architectural Shingle Roof
- Stucco
Interior Spaces
- 1,825 Sq Ft Home
- 1-Story Property
- Cathedral Ceiling
- Ceiling Fan
- Skylights
- Multiple Fireplaces
- Vinyl Clad Windows
- Window Treatments
- Storage
- Electric Dryer Hookup
Kitchen
- Gas Oven
- Gas Cooktop
- Recirculated Exhaust Fan
- Microwave
- Dishwasher
- Wine Cooler
Flooring
- Wood
- Carpet
- Ceramic Tile
Bedrooms and Bathrooms
- 3 Bedrooms
- Walk-In Closet
- 2 Full Bathrooms
- Double Vanity
- Soaking Tub
Home Security
- Home Security System
- Fire and Smoke Detector
Schools
- Boyd Elementary School
- Chastain Middle School
- Murrah High School
Utilities
- Central Heating and Cooling System
- Heating System Uses Natural Gas
- Hot Water Heating System
- Gas Water Heater
Listing and Financial Details
- Assessor Parcel Number 436-8-14
Community Details
Overview
- Association fees include accounting/legal, ground maintenance, security
- Greenbriar Place Subdivision
Security
- Gated Community
Ownership History
Purchase Details
Home Financials for this Owner
Home Financials are based on the most recent Mortgage that was taken out on this home.Similar Homes in Jackson, MS
Home Values in the Area
Average Home Value in this Area
Purchase History
| Date | Buyer | Sale Price | Title Company |
|---|---|---|---|
| Partridge Joe | -- | -- |
Property History
| Date | Event | Price | Change | Sq Ft Price |
|---|---|---|---|---|
| 11/15/2013 11/15/13 | Sold | -- | -- | -- |
| 11/12/2013 11/12/13 | Pending | -- | -- | -- |
| 04/17/2013 04/17/13 | For Sale | $215,000 | -- | $118 / Sq Ft |
Tax History Compared to Growth
Tax History
| Year | Tax Paid | Tax Assessment Tax Assessment Total Assessment is a certain percentage of the fair market value that is determined by local assessors to be the total taxable value of land and additions on the property. | Land | Improvement |
|---|---|---|---|---|
| 2024 | $1,582 | $15,686 | $3,975 | $11,711 |
| 2023 | $1,582 | $15,686 | $3,975 | $11,711 |
| 2022 | $3,019 | $15,686 | $3,975 | $11,711 |
| 2021 | $1,575 | $15,686 | $3,975 | $11,711 |
| 2020 | $1,676 | $16,259 | $3,975 | $12,284 |
| 2019 | $1,677 | $16,259 | $3,975 | $12,284 |
| 2018 | $1,658 | $16,259 | $3,975 | $12,284 |
| 2017 | $1,616 | $16,259 | $3,975 | $12,284 |
| 2016 | $1,616 | $16,259 | $3,975 | $12,284 |
| 2015 | $1,548 | $16,148 | $3,975 | $12,173 |
| 2014 | $1,546 | $16,148 | $3,975 | $12,173 |
Agents Affiliated with this Home
-
Denise Furr

Seller's Agent in 2013
Denise Furr
The Furr Group
(601) 503-4000
80 Total Sales
-
Angie Haraway
A
Seller Co-Listing Agent in 2013
Angie Haraway
The Furr Group
(601) 613-7978
1 in this area
12 Total Sales
-

Buyer's Agent in 2013
Kelly McDonald
Crye-Leike
(601) 750-9496
50 Total Sales
Map
Source: MLS United
MLS Number: 1251875
APN: 0436-0008-014
- 6 Abbey Nord Place
- 1200 Meadowbrook Rd Unit 24
- 1200 Meadowbrook Rd Unit 18
- 4526 Brook Dr
- 1354 Simwood Place
- 4560 Meadowridge Dr
- 1310 Roxbury Ct Unit 1310 A - 1310 B
- 661 Robinhood Rd
- 716 Robinhood Rd
- 4340 Childress Dr
- 516 Naples Rd
- 0 Eastparke Cove Unit 4088157
- 415 E Northside Dr
- 630 Robinhood Rd
- 4347 Childress Dr
- 12 E Hill Dr
- 0 Roxbury Place Unit 4113316
- 4 Waterstone Place
- 4125 Robin Dr
- 361 E Northside Dr
- 1011 Whitsett Walk
- 1001 Whitsett Walk
- 1021 Whitsett Walk
- 1031 Whitsett Walk
- 1000 Whitsett Walk
- 1037 Whitsett Walk
- 1022 Cedar Hill Dr
- 1038 Cedar Hill Dr
- 4418 Meadowhill Dr
- 4428 Meadowhill Dr
- 1010 Whitsett Walk
- 1020 Whitsett Walk
- 1041 Whitsett Walk
- 1028 Whitsett Walk
- 1010 Cedar Hill Dr
- 1046 Cedar Hill Dr
- 1038 Whitsett Walk
- 1047 Whitsett Walk
- 4440 Meadowhill Dr
- 1046 Whitsett Walk

