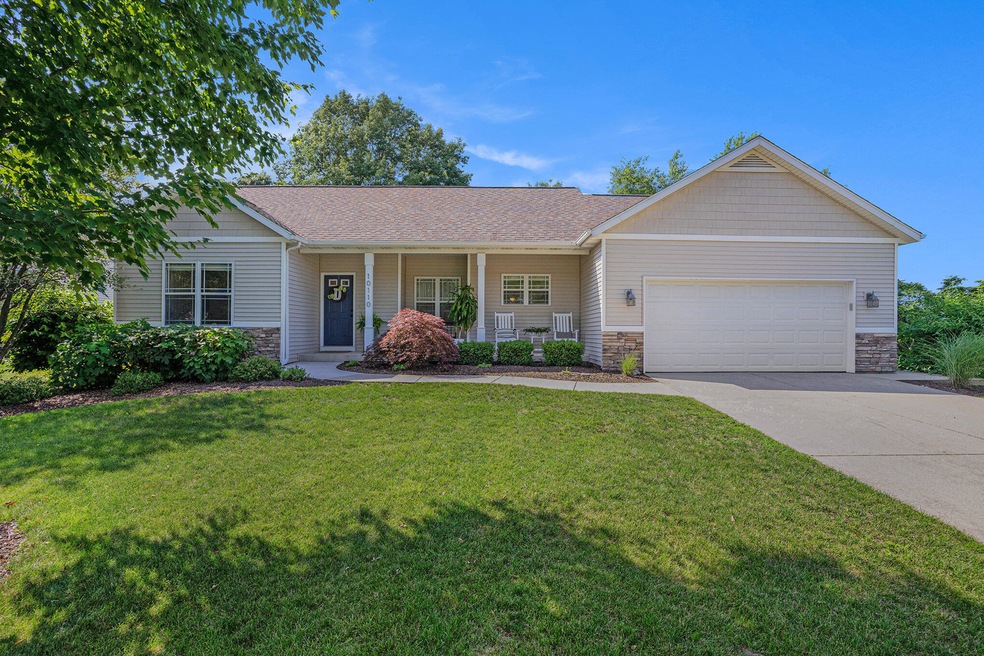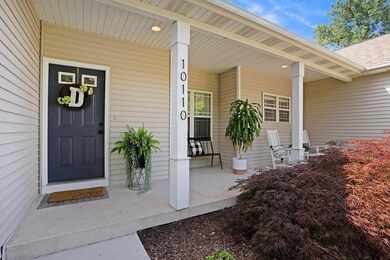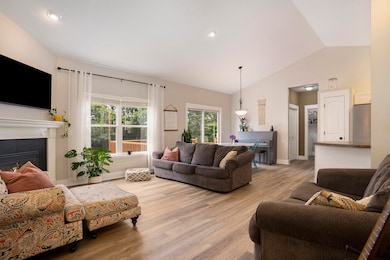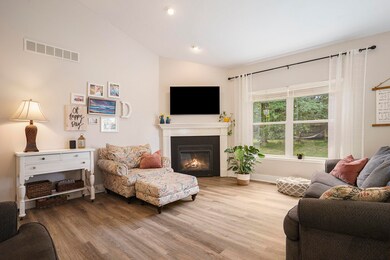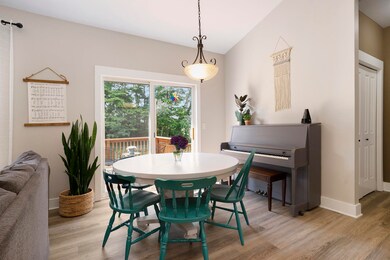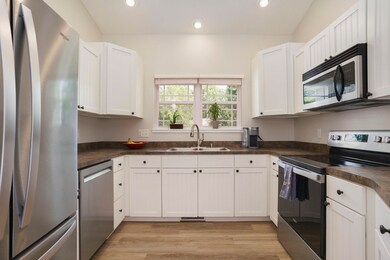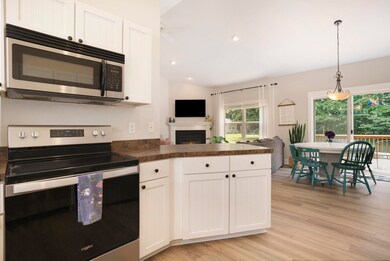
10110 Compton Dr Unit 13 South Haven, MI 49090
Highlights
- Deck
- Mud Room
- 2 Car Attached Garage
- Vaulted Ceiling
- Porch
- Laundry Room
About This Home
As of August 2024Perfectly situated near the Cul-de-sac in desirable Osage Orchards ideal for evening strolls & bike rides! You'll love the location a mile from downtown SH! Quality Build by Lou Vis.
Main floor features an open layout, airy cathedral ceilings, abundant natural light, gas fireplace & stainless steel appliances. Ideal main level design inc. primary BR w/ ensuite, add. BR/BA, & laundry. Well laid out daylight basement w/ two add. BRs, full BA, & family room. Enjoy sipping coffee on the front porch. Freshly stained multi tiered back deck great for entertaining & sunsets! Huge backyard w/ ample room for a garden, bonfires, hammock and more! New Flooring & updated BA's! Twp Taxes! City water/sewer!
OH: Cancelled, under contract. Seller is a licensed Realtor in the State of MI.
Last Agent to Sell the Property
Jaqua REALTORS License #6501427937 Listed on: 07/17/2024

Home Details
Home Type
- Single Family
Est. Annual Taxes
- $3,129
Year Built
- Built in 2008
Lot Details
- 0.45 Acre Lot
- Property fronts a private road
- Shrub
- Garden
HOA Fees
- $50 Monthly HOA Fees
Parking
- 2 Car Attached Garage
- Garage Door Opener
Home Design
- Composition Roof
- Vinyl Siding
Interior Spaces
- 2,192 Sq Ft Home
- 2-Story Property
- Vaulted Ceiling
- Ceiling Fan
- Gas Log Fireplace
- Window Treatments
- Mud Room
- Living Room with Fireplace
- Dining Area
- Ceramic Tile Flooring
Kitchen
- Range
- Microwave
- Dishwasher
- Disposal
Bedrooms and Bathrooms
- 4 Bedrooms | 2 Main Level Bedrooms
- En-Suite Bathroom
- 3 Full Bathrooms
Laundry
- Laundry Room
- Laundry on main level
- Dryer
- Washer
Basement
- Basement Fills Entire Space Under The House
- Natural lighting in basement
Outdoor Features
- Deck
- Porch
Utilities
- Forced Air Heating and Cooling System
- Heating System Uses Natural Gas
- Cable TV Available
Community Details
- $600 HOA Transfer Fee
- Built by Lou Vis
- Osage Orchard Subdivision
Ownership History
Purchase Details
Home Financials for this Owner
Home Financials are based on the most recent Mortgage that was taken out on this home.Purchase Details
Purchase Details
Home Financials for this Owner
Home Financials are based on the most recent Mortgage that was taken out on this home.Purchase Details
Home Financials for this Owner
Home Financials are based on the most recent Mortgage that was taken out on this home.Similar Homes in South Haven, MI
Home Values in the Area
Average Home Value in this Area
Purchase History
| Date | Type | Sale Price | Title Company |
|---|---|---|---|
| Warranty Deed | $435,000 | Chicago Title | |
| Interfamily Deed Transfer | -- | None Available | |
| Warranty Deed | $190,500 | Chicago Title Of Michigan | |
| Warranty Deed | $32,702 | Chicago Title |
Mortgage History
| Date | Status | Loan Amount | Loan Type |
|---|---|---|---|
| Open | $135,000 | New Conventional | |
| Previous Owner | $250,000 | Credit Line Revolving | |
| Previous Owner | $118,000 | Credit Line Revolving | |
| Previous Owner | $173,750 | New Conventional | |
| Previous Owner | $182,500 | Unknown | |
| Previous Owner | $180,975 | Purchase Money Mortgage | |
| Previous Owner | $135,000 | Construction |
Property History
| Date | Event | Price | Change | Sq Ft Price |
|---|---|---|---|---|
| 08/16/2024 08/16/24 | Sold | $435,000 | +8.8% | $198 / Sq Ft |
| 07/20/2024 07/20/24 | Pending | -- | -- | -- |
| 07/17/2024 07/17/24 | For Sale | $400,000 | -- | $182 / Sq Ft |
Tax History Compared to Growth
Tax History
| Year | Tax Paid | Tax Assessment Tax Assessment Total Assessment is a certain percentage of the fair market value that is determined by local assessors to be the total taxable value of land and additions on the property. | Land | Improvement |
|---|---|---|---|---|
| 2024 | $1,596 | $174,000 | $0 | $0 |
| 2023 | $1,520 | $165,900 | $0 | $0 |
| 2022 | $2,945 | $142,000 | $0 | $0 |
| 2021 | $2,789 | $128,400 | $16,700 | $111,700 |
| 2020 | $2,756 | $126,100 | $16,700 | $109,400 |
| 2019 | $2,616 | $124,400 | $124,400 | $0 |
| 2018 | $2,573 | $116,100 | $116,100 | $0 |
| 2017 | $2,366 | $101,000 | $0 | $0 |
| 2016 | $2,289 | $100,700 | $0 | $0 |
| 2015 | $2,180 | $100,700 | $0 | $0 |
| 2014 | $2,295 | $91,700 | $0 | $0 |
| 2013 | -- | $71,500 | $71,500 | $0 |
Agents Affiliated with this Home
-
Michael Dubbink

Seller's Agent in 2024
Michael Dubbink
Jaqua REALTORS
(269) 637-6537
95 Total Sales
-
Christopher Williams
C
Buyer's Agent in 2024
Christopher Williams
Michigan Top Producers
(269) 222-2550
82 Total Sales
Map
Source: Southwestern Michigan Association of REALTORS®
MLS Number: 24036463
APN: 80-17-187-013-00
- 72597 Faye Ct
- 69636 County Road 384
- Lots 1 & 2 12th Ave
- Parcel ABC 73rd St
- 09279 M-140 Hwy
- 5640 Blue Star Hwy
- 608 Cherry St
- 13652 73rd St
- 746 Lee St
- 70860 Michigan 43
- 748 Green St
- 13241 Deercreek Ct
- 538 Humphrey St
- 13165 Deer Creek Dr
- 13809 Deer Creek Dr Unit 6
- 13777 Deer Creek Dr Unit 7
- 75349 12th Ave
- 556 Lagrange St
- 324 Jones Ave
- 1016 Phoenix St
