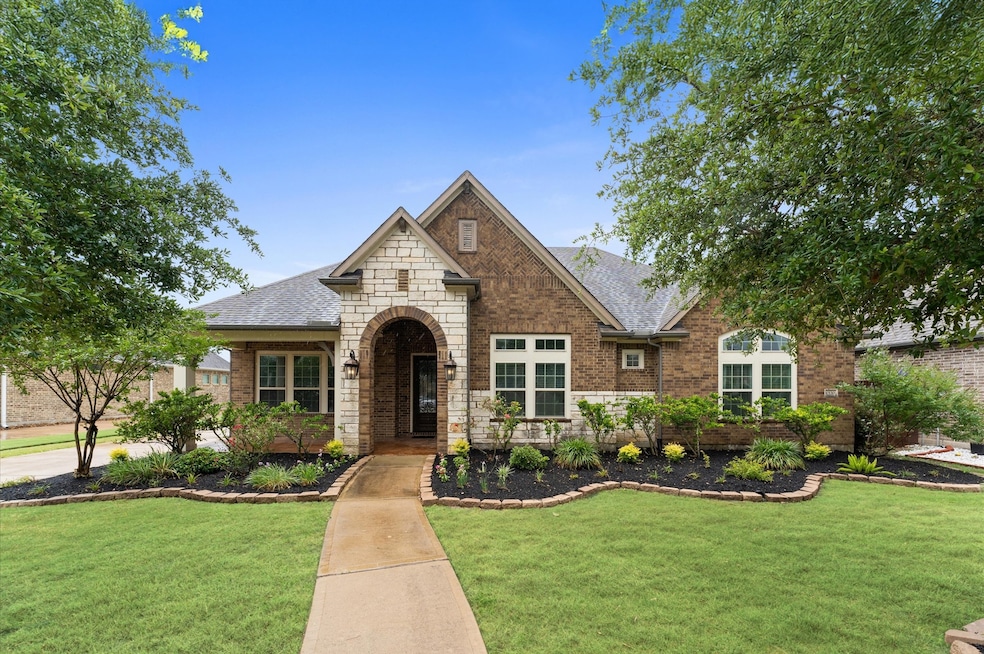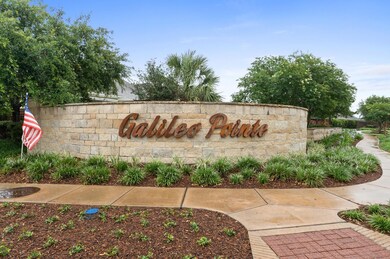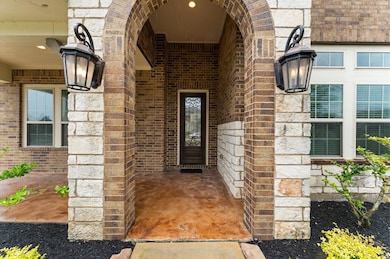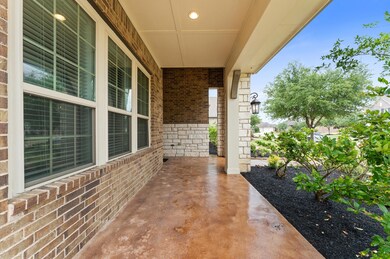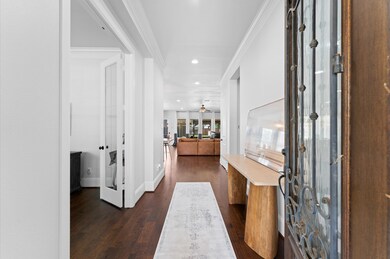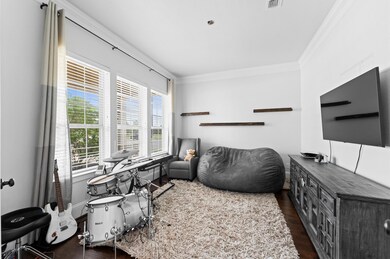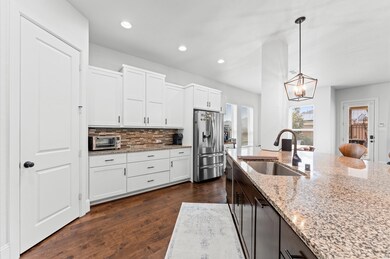
10110 Da Vinci Iowa Colony, TX 77583
Meridiana NeighborhoodEstimated payment $4,405/month
Highlights
- Gated Community
- 0.4 Acre Lot
- Traditional Architecture
- Meridiana Elementary School Rated A-
- Deck
- 3-minute walk to Galileo's Lab Park
About This Home
Welcome to 10110 Da Vinci Court—a stunning home in the gated Galileo Pointe section of the coveted Meridiana master-planned community. Set on an oversized 17,350 sq. ft. cul-de-sac lot, this 2,918 sq. ft. single-story home features 4 bedrooms, 3.5 baths, and a rare 3-car detached garage. Inside, enjoy an open-concept layout featuring a dedicated study, a chef’s kitchen with stainless steel appliances, a large island, a coffee bar, and custom-built-ins. The spacious primary suite offers a soaking tub, dual vanities, a walk-in shower, and a large closet. Step outside to a landscaped backyard with a custom patio and pergola, perfect for relaxing or entertaining. Galileo Pointe is Meridiana’s only gated section with detached garages and larger lots. Enjoy world-class amenities including resort-style pools, parks, and top-rated Alvin ISD schools. 10110 Da Vinci Court blends luxury, privacy, and comfort in one exceptional package.
Listing Agent
REALM Real Estate Professionals - North Houston License #0765180 Listed on: 05/27/2025

Home Details
Home Type
- Single Family
Est. Annual Taxes
- $15,947
Year Built
- Built in 2016
Lot Details
- 0.4 Acre Lot
HOA Fees
- $168 Monthly HOA Fees
Parking
- 3 Car Detached Garage
- Electric Vehicle Home Charger
Home Design
- Traditional Architecture
- Brick Exterior Construction
- Slab Foundation
- Composition Roof
- Stone Siding
Interior Spaces
- 2,918 Sq Ft Home
- 1-Story Property
- Family Room Off Kitchen
- Living Room
- Combination Kitchen and Dining Room
- Home Office
- Utility Room
- Washer and Electric Dryer Hookup
Kitchen
- Breakfast Bar
- Walk-In Pantry
- Convection Oven
- Gas Range
- Microwave
- Dishwasher
- Kitchen Island
- Pots and Pans Drawers
- Self-Closing Drawers
- Disposal
Flooring
- Carpet
- Laminate
Bedrooms and Bathrooms
- 4 Bedrooms
- En-Suite Primary Bedroom
- Double Vanity
- Soaking Tub
- Bathtub with Shower
Outdoor Features
- Deck
- Covered patio or porch
Schools
- Meridiana Elementary School
- Caffey Junior High School
- Iowa Colony High School
Utilities
- Central Heating and Cooling System
- Heating System Uses Gas
Listing and Financial Details
- Exclusions: Solar System
- Seller Concessions Offered
Community Details
Overview
- Association fees include clubhouse, ground maintenance, recreation facilities
- Meridiana Community Association, Phone Number (281) 870-0585
- Meridiana Sec 2 A0513 Ht&Brr Subdivision
Recreation
- Community Pool
Security
- Gated Community
Map
Home Values in the Area
Average Home Value in this Area
Tax History
| Year | Tax Paid | Tax Assessment Tax Assessment Total Assessment is a certain percentage of the fair market value that is determined by local assessors to be the total taxable value of land and additions on the property. | Land | Improvement |
|---|---|---|---|---|
| 2023 | $14,114 | $450,879 | $97,260 | $449,450 |
| 2022 | $14,526 | $409,890 | $82,420 | $327,470 |
| 2021 | $14,311 | $396,400 | $82,420 | $313,980 |
| 2020 | $14,304 | $390,360 | $82,420 | $307,940 |
| 2019 | $15,272 | $409,000 | $82,420 | $326,580 |
| 2018 | $14,450 | $393,120 | $82,420 | $310,700 |
| 2017 | $14,888 | $403,480 | $82,420 | $321,060 |
| 2016 | $3,041 | $82,420 | $82,420 | $0 |
Property History
| Date | Event | Price | Change | Sq Ft Price |
|---|---|---|---|---|
| 07/20/2025 07/20/25 | Price Changed | $525,000 | 0.0% | $180 / Sq Ft |
| 07/19/2025 07/19/25 | Price Changed | $3,900 | -7.1% | $1 / Sq Ft |
| 07/07/2025 07/07/25 | Price Changed | $4,200 | 0.0% | $1 / Sq Ft |
| 06/25/2025 06/25/25 | Price Changed | $535,000 | 0.0% | $183 / Sq Ft |
| 06/12/2025 06/12/25 | Price Changed | $4,500 | 0.0% | $2 / Sq Ft |
| 06/12/2025 06/12/25 | Price Changed | $545,000 | 0.0% | $187 / Sq Ft |
| 05/27/2025 05/27/25 | For Rent | $5,000 | 0.0% | -- |
| 05/27/2025 05/27/25 | For Sale | $550,000 | +5.8% | $188 / Sq Ft |
| 05/31/2024 05/31/24 | Sold | -- | -- | -- |
| 03/28/2024 03/28/24 | Pending | -- | -- | -- |
| 03/01/2024 03/01/24 | For Sale | $520,000 | -- | $178 / Sq Ft |
Purchase History
| Date | Type | Sale Price | Title Company |
|---|---|---|---|
| Deed | -- | Chicago Title | |
| Vendors Lien | -- | Priority Title |
Mortgage History
| Date | Status | Loan Amount | Loan Type |
|---|---|---|---|
| Open | $479,750 | New Conventional | |
| Previous Owner | $224,900 | New Conventional | |
| Previous Owner | $308,461 | New Conventional |
Similar Homes in the area
Source: Houston Association of REALTORS®
MLS Number: 19049431
APN: 6574-2001-022
- 3703 Patterson Dr
- 3607 Brook St
- 10202 Lewis Ln
- 7722 Lavender Jade Dr
- 7718 Lavender Jade Dr
- 7911 Evening Emerald Dr
- 2507 Peacock Ore Dr
- 2507 Rose Gold Dr
- 2414 Rose Gold Dr
- 2422 Cherry Ruby Dr
- 2530 Ocean Jasper Dr
- 2411 Rose Gold Dr
- 6507 Altamira
- 3503 Brook St
- 5307 Dream Ct
- 5307 Dream Ct
- 5307 Dream Ct
- 10214 Van Gogh Ct
- 5227 Murillo Dr
- 5307 Dream Ct
- 3927 Shackleton Ct
- 10330 Aldrin Dr
- 3727 Handel Dr
- 10303 Rosemary Unit A
- 3346T Trim St Unit C
- 9842 Kilkenny St Unit C
- 4023 Champlain Way
- 9514 Humboldt Trail
- 3622 Pasteur Ln
- 4046 Balboa Dr
- 10203 Karsten Blvd
- 4907 Joplin St
- 3702 Cedar Rapids Pkwy
- 3339 Cashel St Unit C
- 4507 Pistachio Trail
- 9115 Puritan Way
- 4910 Anders Ln
- 10311 Sill Prairie Dr
- 2706 Topaz Cove Ln
- 5115 Murillo Dr
