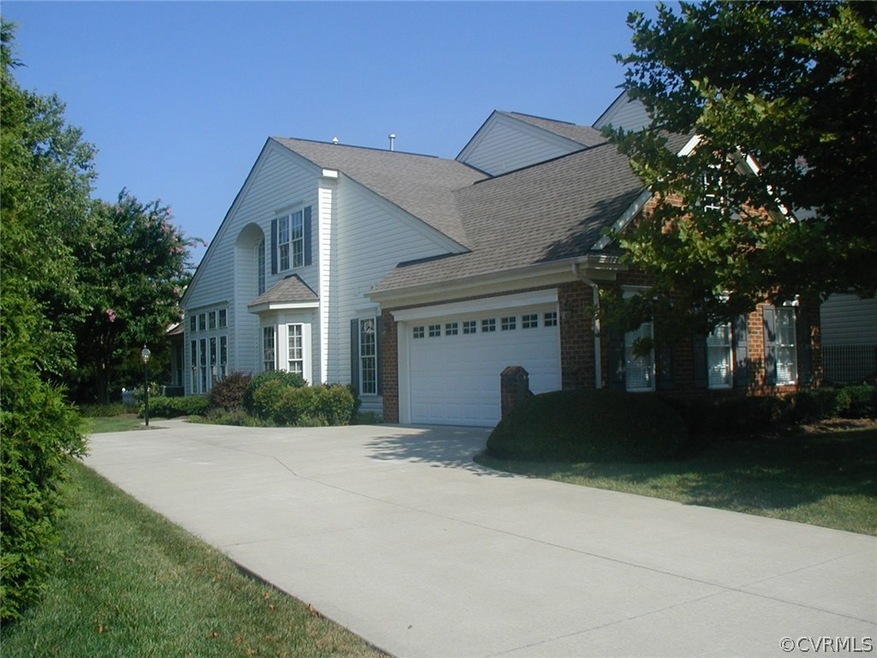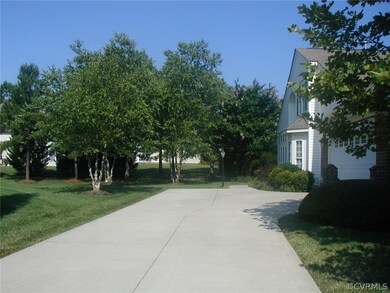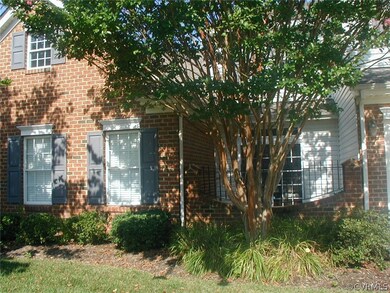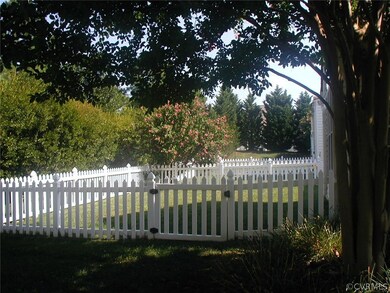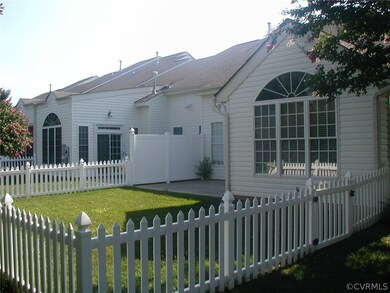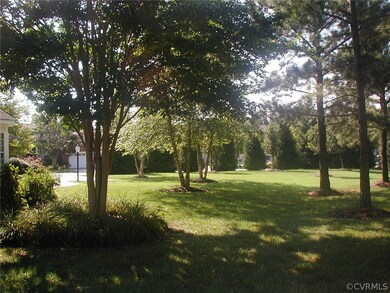
10110 Locklies Dr Unit n/a Glen Allen, VA 23060
Cross Ridge NeighborhoodEstimated Value: $509,239 - $540,000
Highlights
- Outdoor Pool
- Gated Community
- Rowhouse Architecture
- Senior Community
- Clubhouse
- Main Floor Primary Bedroom
About This Home
As of October 2016Enjoy the privacy of a park-like setting in this attractive end unit townhouse in Richmond's premier age restricted community. Few, if any, other properties in this community enjoy such a private setting. This lovely home features a first floor master suite plus a sun room and additional office/den on the main level. The living room features a see-through fireplace to the sun room and the dining room has a tray ceiling. The kitchen features an eat-in area and has access to a front patio. Also, there is an additional patio in the rear off the sun room. Upstairs there are two bedrooms, a full bath, a loft, a finished multi-use room and two storage rooms. There is an attached two-car garage with plenty of shelving. If you have a pet (or small grandchildren) you will appreciate the fenced rear yard. The property is move-in ready with a fresh coat of paint and also has numerous extras that are awaiting your personal inspection. Isn't it time you became a part of this great community?
Last Agent to Sell the Property
George Winfree
Fathom Realty Virginia License #0225077163 Listed on: 08/01/2016

Townhouse Details
Home Type
- Townhome
Est. Annual Taxes
- $2,901
Year Built
- Built in 2003
Lot Details
- 5,807 Sq Ft Lot
- Back Yard Fenced
HOA Fees
- $230 Monthly HOA Fees
Parking
- 2 Car Attached Garage
- Oversized Parking
- Garage Door Opener
- Driveway
Home Design
- Rowhouse Architecture
- Frame Construction
- Composition Roof
- Vinyl Siding
Interior Spaces
- 2,336 Sq Ft Home
- 2-Story Property
- Ceiling Fan
- Gas Fireplace
- Loft
- Home Security System
- Dryer Hookup
Kitchen
- Eat-In Kitchen
- Electric Cooktop
- Stove
- Microwave
- Dishwasher
- Disposal
Flooring
- Partially Carpeted
- Laminate
- Vinyl
Bedrooms and Bathrooms
- 3 Bedrooms
- Primary Bedroom on Main
Outdoor Features
- Outdoor Pool
- Patio
Schools
- Echo Lake Elementary School
- Hungary Creek Middle School
- Glen Allen High School
Utilities
- Forced Air Heating and Cooling System
- Heating System Uses Natural Gas
- Gas Water Heater
- Cable TV Available
Listing and Financial Details
- Tax Lot 15
- Assessor Parcel Number 763-763-5160
Community Details
Overview
- Senior Community
- Townes At Crossridge Subdivision
Amenities
- Common Area
- Clubhouse
Recreation
- Community Pool
Security
- Gated Community
- Fire and Smoke Detector
Ownership History
Purchase Details
Purchase Details
Home Financials for this Owner
Home Financials are based on the most recent Mortgage that was taken out on this home.Similar Homes in Glen Allen, VA
Home Values in the Area
Average Home Value in this Area
Purchase History
| Date | Buyer | Sale Price | Title Company |
|---|---|---|---|
| Bryant William Parker | -- | None Available | |
| Bryant William P | $362,500 | Attorney |
Mortgage History
| Date | Status | Borrower | Loan Amount |
|---|---|---|---|
| Open | Bryant William P | $100,000 |
Property History
| Date | Event | Price | Change | Sq Ft Price |
|---|---|---|---|---|
| 10/24/2016 10/24/16 | Sold | $362,500 | -1.4% | $155 / Sq Ft |
| 09/06/2016 09/06/16 | Pending | -- | -- | -- |
| 08/01/2016 08/01/16 | For Sale | $367,500 | -- | $157 / Sq Ft |
Tax History Compared to Growth
Tax History
| Year | Tax Paid | Tax Assessment Tax Assessment Total Assessment is a certain percentage of the fair market value that is determined by local assessors to be the total taxable value of land and additions on the property. | Land | Improvement |
|---|---|---|---|---|
| 2025 | -- | $452,200 | $90,000 | $362,200 |
| 2024 | -- | $446,000 | $90,000 | $356,000 |
| 2023 | -- | $446,000 | $90,000 | $356,000 |
| 2022 | $0 | $397,100 | $80,000 | $317,100 |
| 2021 | $0 | $383,000 | $80,000 | $303,000 |
| 2020 | $0 | $383,000 | $80,000 | $303,000 |
| 2019 | $0 | $373,300 | $75,000 | $298,300 |
| 2018 | $0 | $356,900 | $75,000 | $281,900 |
| 2017 | $0 | $342,800 | $75,000 | $267,800 |
| 2016 | $2,901 | $333,400 | $75,000 | $258,400 |
| 2015 | $2,696 | $333,400 | $75,000 | $258,400 |
| 2014 | $2,696 | $309,900 | $75,000 | $234,900 |
Agents Affiliated with this Home
-

Seller's Agent in 2016
George Winfree
Fathom Realty Virginia
-
Lee Reams

Buyer's Agent in 2016
Lee Reams
Better Homes and Gardens Real Estate Main Street Properties
(804) 647-7653
8 Total Sales
Map
Source: Central Virginia Regional MLS
MLS Number: 1624681
APN: 763-763-5160
- 10232 Locklies Dr
- 3401 Coles Point Way Unit A
- 3503 Bayon Way
- 3406 Lanceor Dr
- 3421 Coles Point Way Unit A
- 10214 Mobjack Ave Unit 2
- 4705 Tameo Ct
- 4709 Tameo Ct
- 10317 White Marsh Rd
- 8001 Lake Laurel Ln Unit B
- 8001 Lake Laurel Ln Unit A
- 9608 Pointe Laurel Ln
- 5027 Lewisetta Dr
- 4717 Mill Park Cir
- 4605 Kingsrow Ct
- 4814 Mill Park Ct
- 4910 Covewood Ct
- 4805 Candlelight Place
- 9529 Hungary Woods Dr
- 8920 Castle Point Dr
- 10110 Locklies Dr
- 10110 Locklies Dr Unit n/a
- 10112 Locklies Dr
- 10114 Locklies Dr
- 10116 Locklies Dr
- 10116 Locklies Dr Unit .
- 10118 Locklies Dr
- 10107 Reedville Ave
- 10107 Reedville Ave
- 10109 Reedville Ave
- 10109 Reedville Ave Unit n/a
- 10105 Reedville Ave
- 10105 Reedville Ave Unit HILL Model
- 10105 Reedville Ave Unit 10105
- 10111 Reedville Ave
- 10111 Reedville Ave Unit n/a
- 10113 Locklies Dr
- 10111 Locklies Dr
- 10101 Reedville Ave
- 10101 Reedville Ave Unit n/a
