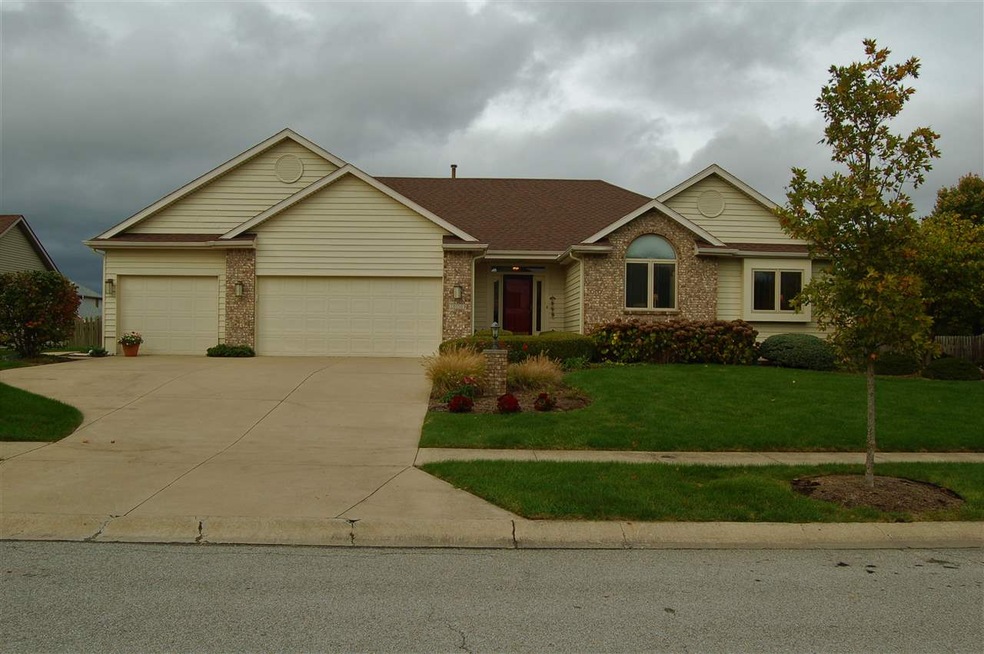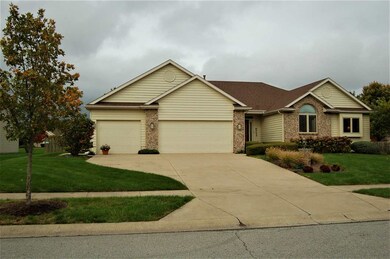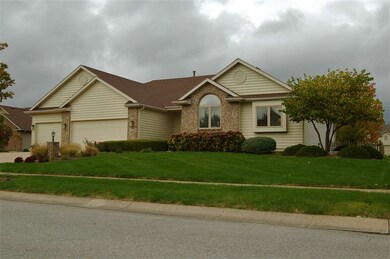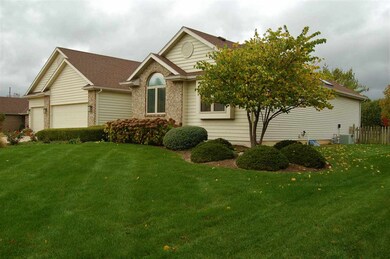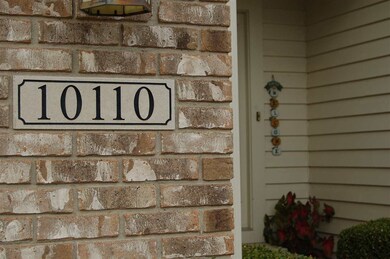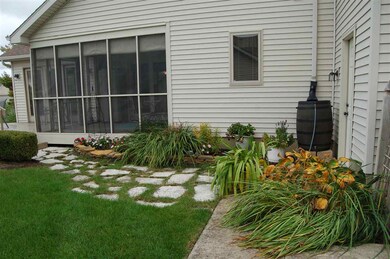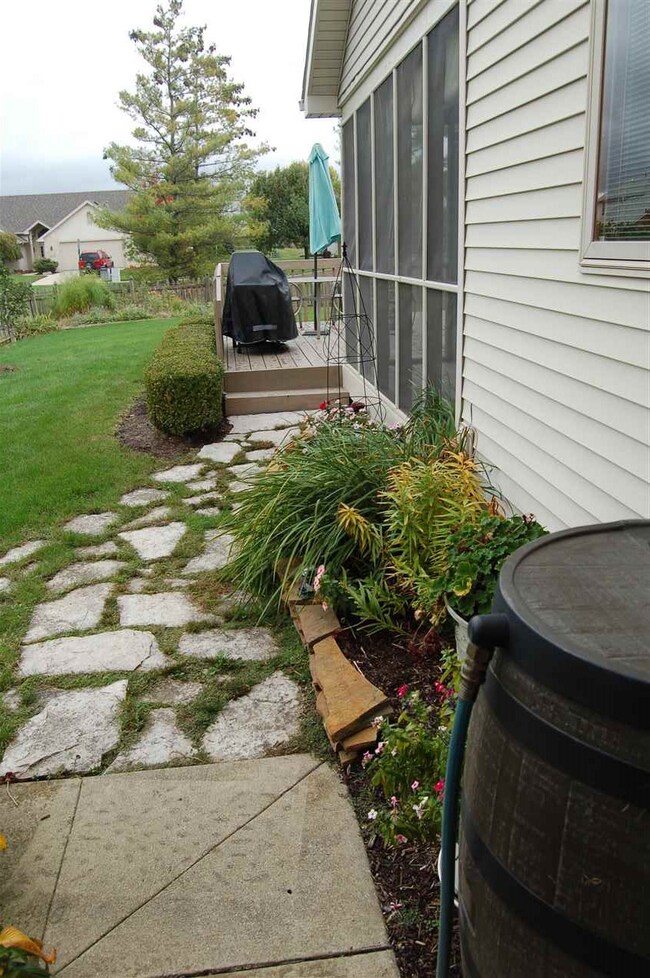
10110 Mesa Glen Ct Fort Wayne, IN 46804
Southwest Fort Wayne NeighborhoodEstimated Value: $392,000 - $472,000
Highlights
- Primary Bedroom Suite
- Open Floorplan
- Backs to Open Ground
- Homestead Senior High School Rated A
- Ranch Style House
- Wood Flooring
About This Home
As of December 2017If you are looking for a large ranch with a basement in Aboite, you really need to see this home! This is a handicapped accessible home with all wide doors for easy movement around the home and a ramp in the garage and on the deck. Beautiful fenced in back yard with a large deck and very well done screened-in porch. Relax in the large heated sun-room and read the paper in the morning. The cook in the family will love the large kitchen with gorgeous granite counter tops. All the appliances are included! Huge laundry room on the main floor. The master bath has an amazing, huge shower with 2 shower heads, and heated tile floor. Large rooms in the basement, along with a full bath. Three car garage so you can store your toys! And it also has an irrigation system!
Last Agent to Sell the Property
Kevin Fry
CENTURY 21 Bradley Realty, Inc Listed on: 10/24/2017
Home Details
Home Type
- Single Family
Est. Annual Taxes
- $2,401
Year Built
- Built in 1994
Lot Details
- 0.34 Acre Lot
- Lot Dimensions are 155x95
- Backs to Open Ground
- Picket Fence
- Level Lot
- Irrigation
HOA Fees
- $23 Monthly HOA Fees
Parking
- 3 Car Attached Garage
- Garage Door Opener
- Driveway
Home Design
- Ranch Style House
- Brick Exterior Construction
- Poured Concrete
- Shingle Roof
- Asphalt Roof
- Cedar
- Vinyl Construction Material
Interior Spaces
- Open Floorplan
- Ceiling Fan
- Skylights
- Self Contained Fireplace Unit Or Insert
- Entrance Foyer
- Great Room
- Living Room with Fireplace
- Storage In Attic
- Laundry on main level
Kitchen
- Eat-In Kitchen
- Breakfast Bar
- Stone Countertops
- Built-In or Custom Kitchen Cabinets
Flooring
- Wood
- Carpet
- Tile
Bedrooms and Bathrooms
- 3 Bedrooms
- Primary Bedroom Suite
- Separate Shower
Finished Basement
- 1 Bathroom in Basement
- Natural lighting in basement
Outdoor Features
- Covered Deck
- Covered patio or porch
Utilities
- Central Air
- Heating System Uses Gas
Additional Features
- ADA Inside
- Suburban Location
Listing and Financial Details
- Assessor Parcel Number 02-11-10-252-004.000-075
Ownership History
Purchase Details
Home Financials for this Owner
Home Financials are based on the most recent Mortgage that was taken out on this home.Purchase Details
Purchase Details
Home Financials for this Owner
Home Financials are based on the most recent Mortgage that was taken out on this home.Similar Homes in Fort Wayne, IN
Home Values in the Area
Average Home Value in this Area
Purchase History
| Date | Buyer | Sale Price | Title Company |
|---|---|---|---|
| Parker David M | -- | None Available | |
| Skinner John D | -- | Three Rivers Title Co Inc | |
| Skinner John D | -- | Three Rivers Title Co Inc |
Mortgage History
| Date | Status | Borrower | Loan Amount |
|---|---|---|---|
| Open | Parker David M | $257,254 | |
| Previous Owner | Skinner John D | $25,000 | |
| Previous Owner | Skinner John D | $75,000 | |
| Previous Owner | Skinner John D | $70,000 |
Property History
| Date | Event | Price | Change | Sq Ft Price |
|---|---|---|---|---|
| 12/18/2017 12/18/17 | Sold | $262,000 | +0.8% | $90 / Sq Ft |
| 12/05/2017 12/05/17 | Pending | -- | -- | -- |
| 10/24/2017 10/24/17 | For Sale | $259,900 | -- | $90 / Sq Ft |
Tax History Compared to Growth
Tax History
| Year | Tax Paid | Tax Assessment Tax Assessment Total Assessment is a certain percentage of the fair market value that is determined by local assessors to be the total taxable value of land and additions on the property. | Land | Improvement |
|---|---|---|---|---|
| 2024 | $4,233 | $399,000 | $72,000 | $327,000 |
| 2022 | $3,431 | $317,000 | $37,900 | $279,100 |
| 2021 | $2,861 | $272,600 | $37,900 | $234,700 |
| 2020 | $2,753 | $261,600 | $37,900 | $223,700 |
| 2019 | $2,653 | $251,500 | $37,900 | $213,600 |
| 2018 | $2,623 | $248,200 | $37,900 | $210,300 |
| 2017 | $2,516 | $237,400 | $37,900 | $199,500 |
| 2016 | $2,406 | $226,000 | $37,900 | $188,100 |
| 2014 | $2,260 | $214,000 | $37,900 | $176,100 |
| 2013 | $2,246 | $211,600 | $37,900 | $173,700 |
Agents Affiliated with this Home
-

Seller's Agent in 2017
Kevin Fry
CENTURY 21 Bradley Realty, Inc
-
Scott Malcolm

Buyer's Agent in 2017
Scott Malcolm
eXp Realty, LLC
(502) 773-2564
15 in this area
90 Total Sales
Map
Source: Indiana Regional MLS
MLS Number: 201748725
APN: 02-11-10-252-004.000-075
- 1705 Red Oak Run
- 1721 Red Oak Run
- TBD S Scott Rd Unit 303
- 1432 Silver Linden Ct
- 2025 Winding Creek Ln
- 2009 Winding Creek Ln
- 1326 Stag Dr
- 9617 Knoll Creek Cove
- 1611 Sycamore Hills Dr
- 10215 Chestnut Plaza Dr Unit 69
- 10237 Chestnut Plaza Dr Unit 68
- 10576 Chestnut Plaza Dr Unit 15
- 10238 Chestnut Plaza Dr Unit 2
- 2010 Grey Birch Rd
- 2205 Longleaf Dr
- 1301 Stag Dr
- 821 S Scott Rd
- 10216 Chestnut Plaza Dr Unit 1
- 1817 Prestwick Ln
- 1723 Prestwick Ln
- 10110 Mesa Glen Ct
- 10116 Mesa Glen Ct
- 10104 Mesa Glen Ct
- 10122 Mesa Glen Ct
- 10109 Mesa Glen Ct
- 10115 Mesa Glen Ct
- 10108 White Cedar Rd
- 1722 Red Oak Run
- 10114 White Cedar Rd
- 10102 White Cedar Rd
- 10120 White Cedar Rd
- 1713 Red Oak Run
- 10034 White Cedar Rd
- 10127 Mesa Glen Ct
- 10121 Mesa Glen Ct
- 10116 Red Oak Ct
- 10126 White Cedar Rd
- 10108 Red Oak Ct
- 10022 White Cedar Rd
- 1729 Red Oak Run
