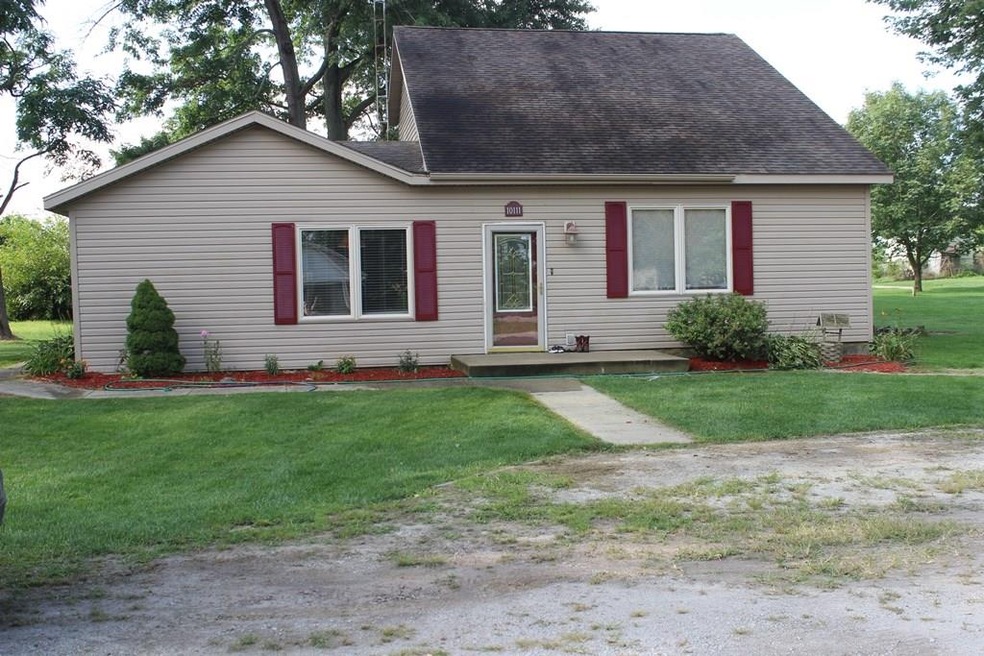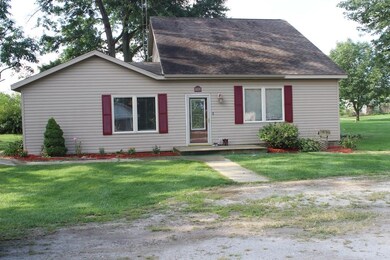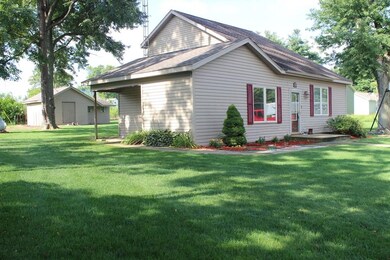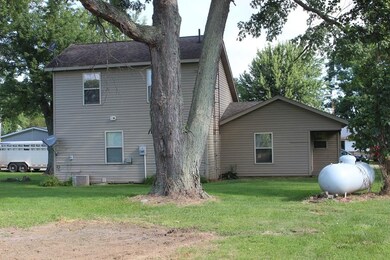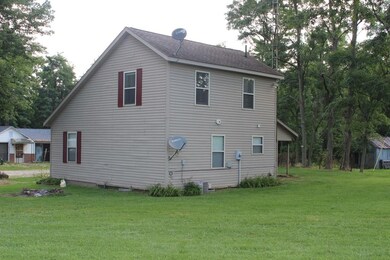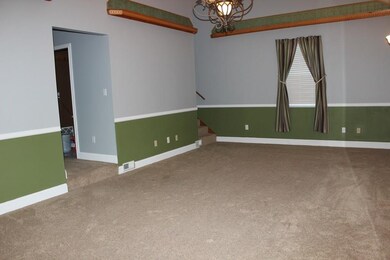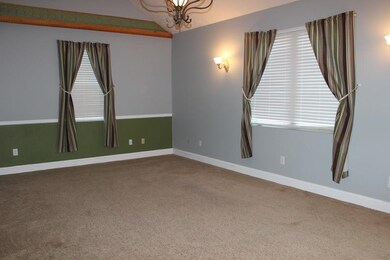10111 1st St Lafayette, IN 47905
Colburn NeighborhoodHighlights
- 0.42 Acre Lot
- Cathedral Ceiling
- Patio
- Hershey Elementary School Rated A-
- Woodwork
- 4-minute walk to Colburn Community Park
About This Home
As of February 2023Nicely remodeled 3 bedroom, 1.5 bath home with almost a half acre of land. New paint throughout, exterior is maintenance free and inside is ready to move in. All appliances stay.
Last Agent to Sell the Property
Rusty Carter
Keller Williams Lafayette License #RB14014934
Last Buyer's Agent
Julie Boyce
Keller Williams Lafayette

Home Details
Home Type
- Single Family
Est. Annual Taxes
- $360
Year Built
- Built in 1940
Lot Details
- 0.42 Acre Lot
Home Design
- Block Foundation
- Slab Foundation
- Vinyl Siding
Interior Spaces
- Woodwork
- Cathedral Ceiling
- Window Screens
- Combination Kitchen and Dining Room
- Fire and Smoke Detector
Kitchen
- Electric Oven
- Dishwasher
Bedrooms and Bathrooms
- 3 Bedrooms
Outdoor Features
- Patio
- Shed
Utilities
- Forced Air Heating and Cooling System
- Heating System Uses Gas
- Well
- Septic Tank
Listing and Financial Details
- Assessor Parcel Number 790413351010000027
Ownership History
Purchase Details
Home Financials for this Owner
Home Financials are based on the most recent Mortgage that was taken out on this home.Purchase Details
Purchase Details
Home Financials for this Owner
Home Financials are based on the most recent Mortgage that was taken out on this home.Purchase Details
Home Financials for this Owner
Home Financials are based on the most recent Mortgage that was taken out on this home.Purchase Details
Home Financials for this Owner
Home Financials are based on the most recent Mortgage that was taken out on this home.Map
Home Values in the Area
Average Home Value in this Area
Purchase History
| Date | Type | Sale Price | Title Company |
|---|---|---|---|
| Special Warranty Deed | $63,000 | -- | |
| Sheriffs Deed | $102,482 | -- | |
| Deed | -- | -- | |
| Warranty Deed | -- | None Available | |
| Warranty Deed | -- | None Available |
Mortgage History
| Date | Status | Loan Amount | Loan Type |
|---|---|---|---|
| Previous Owner | $82,323 | New Conventional | |
| Previous Owner | $46,500 | New Conventional | |
| Previous Owner | $46,500 | New Conventional | |
| Previous Owner | $10,000 | Unknown |
Property History
| Date | Event | Price | Change | Sq Ft Price |
|---|---|---|---|---|
| 02/17/2023 02/17/23 | Sold | $63,000 | -34.7% | $45 / Sq Ft |
| 02/02/2023 02/02/23 | Pending | -- | -- | -- |
| 01/31/2023 01/31/23 | Price Changed | $96,477 | -5.0% | $69 / Sq Ft |
| 01/18/2023 01/18/23 | Price Changed | $101,555 | -5.0% | $73 / Sq Ft |
| 11/30/2022 11/30/22 | For Sale | $106,900 | +32.0% | $77 / Sq Ft |
| 12/22/2017 12/22/17 | Sold | $81,000 | -2.3% | $58 / Sq Ft |
| 12/18/2017 12/18/17 | Pending | -- | -- | -- |
| 08/14/2017 08/14/17 | For Sale | $82,900 | -- | $60 / Sq Ft |
Tax History
| Year | Tax Paid | Tax Assessment Tax Assessment Total Assessment is a certain percentage of the fair market value that is determined by local assessors to be the total taxable value of land and additions on the property. | Land | Improvement |
|---|---|---|---|---|
| 2024 | $1,807 | $119,600 | $20,400 | $99,200 |
| 2023 | $1,801 | $115,500 | $20,400 | $95,100 |
| 2022 | $512 | $106,000 | $20,400 | $85,600 |
| 2021 | $473 | $101,400 | $20,400 | $81,000 |
| 2020 | $428 | $96,800 | $20,400 | $76,400 |
| 2019 | $436 | $98,900 | $20,400 | $78,500 |
| 2018 | $396 | $94,400 | $17,700 | $76,700 |
| 2017 | $380 | $92,800 | $17,700 | $75,100 |
| 2016 | $366 | $90,900 | $17,700 | $73,200 |
| 2014 | $352 | $89,200 | $17,700 | $71,500 |
| 2013 | $358 | $87,800 | $17,700 | $70,100 |
Source: MIBOR Broker Listing Cooperative®
MLS Number: MBR21506177
APN: 79-04-13-351-010.000-027
- 8410 Timber Ln
- 8250 Timber Ln
- 8649 W Division Line Rd
- 8645 W Division Line Rd
- 1000 E
- 1000 E
- 39 Pond View Dr
- 35 Pond View Dr
- 6745 W Division Line Rd
- 6711 W Division Line Rd
- 4814 Sherman
- 6679 W Division Line Rd
- 2033 S Us Highway 421
- 4239 N 750 E
- 1124 S Hamilton St
- 6531 E 450 Rd N
- 208 W Vine St
- 9982 E 250 N
- 1579 W Herring Way
- 2037 W South Rd
