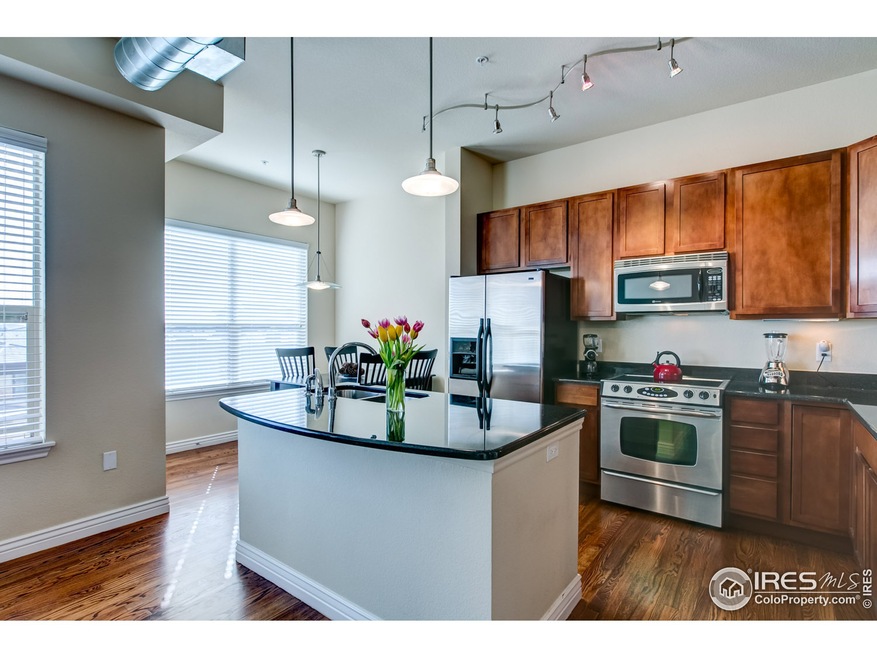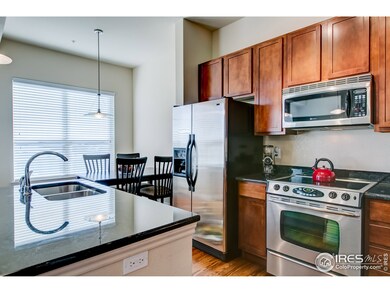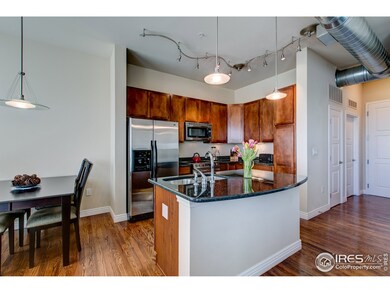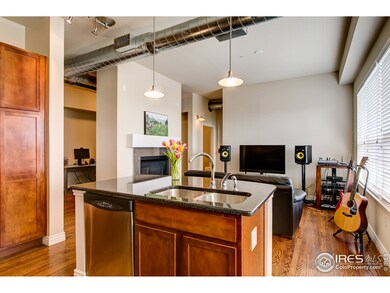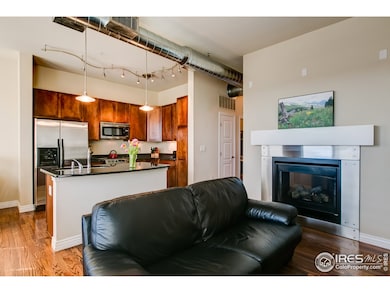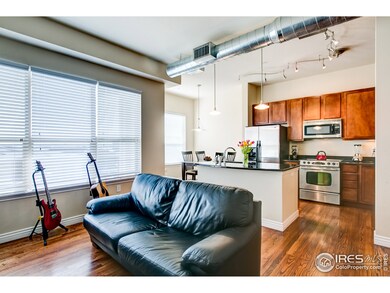
$340,000
- 3 Beds
- 2.5 Baths
- 1,725 Sq Ft
- 4673 S Lowell Blvd
- Denver, CO
Back on the Market – Ready for Its Perfect Match! After being tied up for nearly two months with a buyer who ultimately walked away days before closing—through no fault of our seller—this sleek, stylish townhome is back and better than ever. Now fully available and open to financing options, 4673 S Lowell Boulevard is ready to meet its long-awaited, perfect buyer. Tucked into the quiet,
J Brooke Hengst Keller Williams Trilogy
