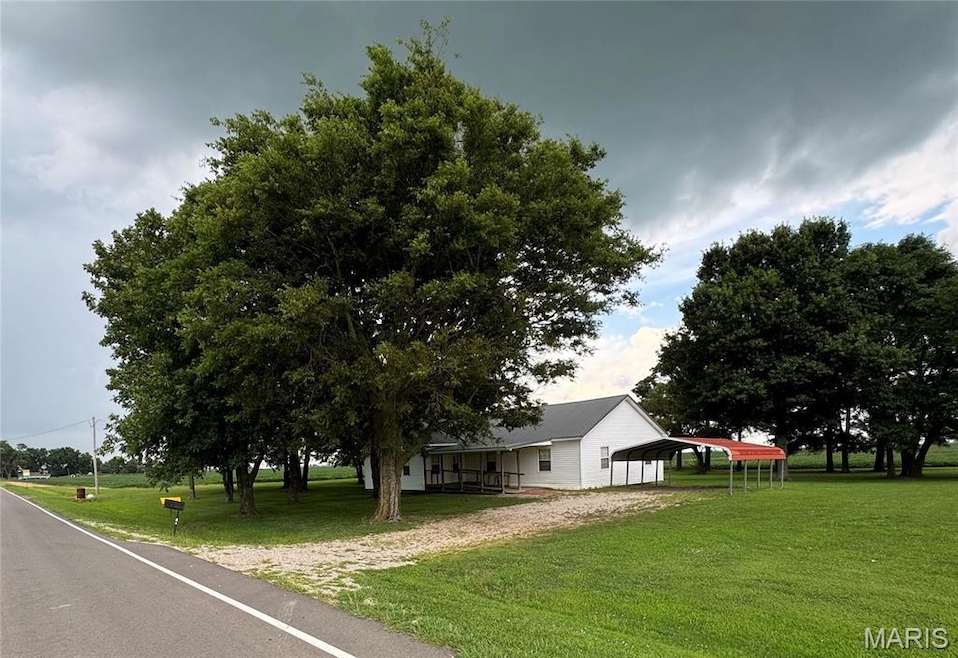10111 State Highway A Bragg City, MO 63827
Estimated payment $881/month
Highlights
- Deck
- No HOA
- Breakfast Area or Nook
- Ranch Style House
- Covered Patio or Porch
- Separate Outdoor Workshop
About This Home
If quiet country living is what you're looking for then this is the property for you! 3 Bedrooms, Two Full Bathrooms, Utility Room, Office Nook, Breakfast Area, Formal Dining, Living Room and just under 2000 square foot of interior living space. Home has also been modified to be handicap accessible but outdoor and indoor ramp could easily be removed. Large lot, over half an acre, beautiful full-grown trees and a shed with electricity are all included with this property as well as refrigerator, oven/range combo, dishwasher, washer and dryer as well as two back up propane fueled heaters just in case your electricity ever goes out in the dead of winter. HVAC system is all electric forced air for heating and cooling. Located in Kennett School district and less than a 10 min drive from the city of Kennett, MO and less than half a mile from main Highway 412. Country living at its finest! Call today to schedule your appointment to see this beautiful home and property!
Home Details
Home Type
- Single Family
Est. Annual Taxes
- $516
Year Built
- Built in 1972
Lot Details
- 0.56 Acre Lot
- Level Lot
- Many Trees
- Front Yard
Home Design
- Ranch Style House
- Metal Roof
- Vinyl Siding
- Metal Construction or Metal Frame
Interior Spaces
- 1,924 Sq Ft Home
- Double Pane Windows
- Attic or Crawl Hatchway Insulated
- Washer and Dryer
Kitchen
- Breakfast Area or Nook
- Free-Standing Electric Oven
- Free-Standing Electric Range
- Dishwasher
Flooring
- Carpet
- Linoleum
- Laminate
Bedrooms and Bathrooms
- 3 Bedrooms
- 2 Full Bathrooms
Parking
- 4 Parking Spaces
- 3 Carport Spaces
Accessible Home Design
- Accessible Full Bathroom
- Grip-Accessible Features
- Central Living Area
- Accessible Approach with Ramp
- Accessible Entrance
Outdoor Features
- Deck
- Covered Patio or Porch
- Separate Outdoor Workshop
Schools
- Masterson/South Elem. Elementary School
- Kennett Middle School
- Kennett High School
Utilities
- Forced Air Heating and Cooling System
- Heating System Powered By Owned Propane
- Propane Water Heater
- Septic Tank
- Cable TV Available
Community Details
- No Home Owners Association
Listing and Financial Details
- Assessor Parcel Number 12-07-35-00-000-00502
Map
Home Values in the Area
Average Home Value in this Area
Tax History
| Year | Tax Paid | Tax Assessment Tax Assessment Total Assessment is a certain percentage of the fair market value that is determined by local assessors to be the total taxable value of land and additions on the property. | Land | Improvement |
|---|---|---|---|---|
| 2024 | $516 | $8,060 | $0 | $0 |
| 2023 | $511 | $8,060 | $0 | $0 |
| 2022 | $467 | $7,350 | $0 | $0 |
| 2021 | $465 | $7,350 | $0 | $0 |
| 2020 | $465 | $7,350 | $0 | $0 |
| 2019 | $465 | $7,350 | $0 | $0 |
| 2018 | $457 | $7,350 | $0 | $0 |
| 2017 | $426 | $7,350 | $0 | $0 |
| 2016 | -- | $7,350 | $0 | $0 |
| 2015 | -- | $7,350 | $0 | $0 |
| 2013 | -- | $7,360 | $0 | $0 |
Property History
| Date | Event | Price | Change | Sq Ft Price |
|---|---|---|---|---|
| 07/16/2025 07/16/25 | For Sale | $155,000 | -- | $81 / Sq Ft |
Mortgage History
| Date | Status | Loan Amount | Loan Type |
|---|---|---|---|
| Closed | $33,019 | New Conventional |
Source: MARIS MLS
MLS Number: MIS25049145
APN: 12-07-35-00-000-00502
- 0 County 442 Rd Unit MAR25014333
- 0 County Road 421
- 1703 W Mallori Cir
- 1801 W Mallori Cir
- 1513 Malady Ln
- 2805 Annette St
- 2201 Chris Ave
- 920 Starnes St
- 1801 Preston St
- 2016 Harris St
- 2012 Bradley St
- 2022 Blair St
- 20072 Jamaica Zacs Place
- 1917 Dunklin St
- 1919 Dunklin St
- 1911 Lynndale St
- 1600 Jennifer Ln
- 0 Blair St
- 0000 1st St
- 123 1st St







