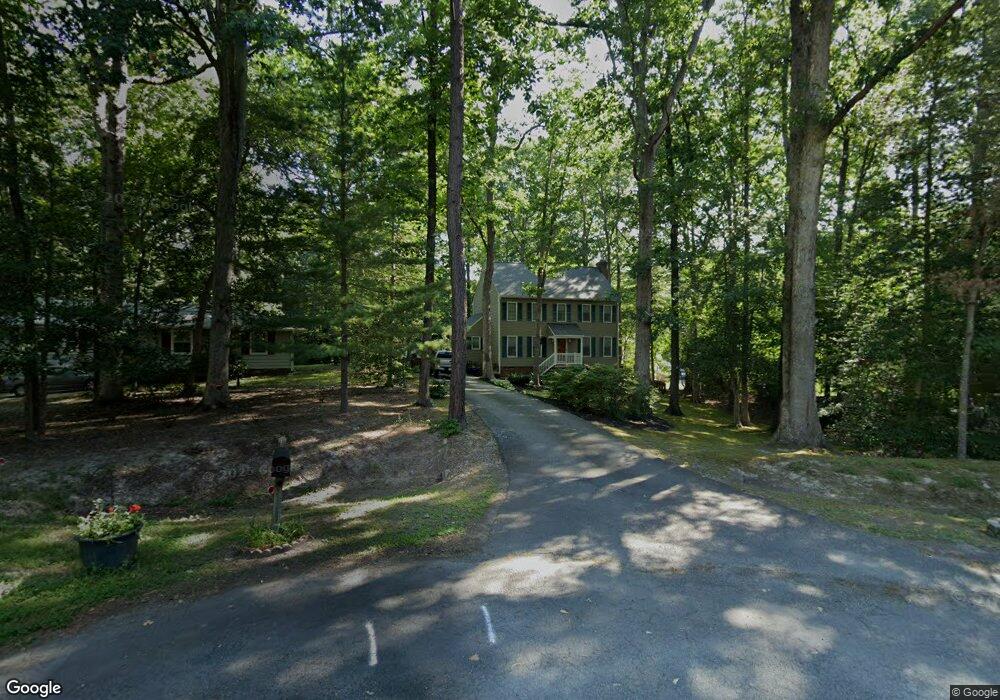10112 Julie Way Mechanicsville, VA 23116
Atlee NeighborhoodEstimated Value: $391,000 - $407,000
4
Beds
3
Baths
1,704
Sq Ft
$233/Sq Ft
Est. Value
About This Home
This home is located at 10112 Julie Way, Mechanicsville, VA 23116 and is currently estimated at $397,030, approximately $232 per square foot. 10112 Julie Way is a home located in Hanover County with nearby schools including Pearson's Corner Elementary School, Chickahominy Middle School, and Atlee High School.
Ownership History
Date
Name
Owned For
Owner Type
Purchase Details
Closed on
Nov 11, 1999
Sold by
Marsland Robert B
Bought by
Smith Patricia D
Current Estimated Value
Home Financials for this Owner
Home Financials are based on the most recent Mortgage that was taken out on this home.
Original Mortgage
$133,000
Outstanding Balance
$40,386
Interest Rate
7.68%
Estimated Equity
$356,644
Create a Home Valuation Report for This Property
The Home Valuation Report is an in-depth analysis detailing your home's value as well as a comparison with similar homes in the area
Home Values in the Area
Average Home Value in this Area
Purchase History
| Date | Buyer | Sale Price | Title Company |
|---|---|---|---|
| Smith Patricia D | $140,000 | -- |
Source: Public Records
Mortgage History
| Date | Status | Borrower | Loan Amount |
|---|---|---|---|
| Open | Smith Patricia D | $133,000 |
Source: Public Records
Tax History Compared to Growth
Tax History
| Year | Tax Paid | Tax Assessment Tax Assessment Total Assessment is a certain percentage of the fair market value that is determined by local assessors to be the total taxable value of land and additions on the property. | Land | Improvement |
|---|---|---|---|---|
| 2025 | $2,634 | $325,200 | $85,000 | $240,200 |
| 2024 | $2,525 | $311,700 | $85,000 | $226,700 |
| 2023 | $2,255 | $292,800 | $80,000 | $212,800 |
| 2022 | $2,131 | $263,100 | $75,000 | $188,100 |
| 2021 | $2,032 | $250,900 | $72,000 | $178,900 |
| 2020 | $764 | $230,100 | $68,000 | $162,100 |
| 2019 | $1,772 | $230,100 | $68,000 | $162,100 |
| 2018 | $1,772 | $218,800 | $65,000 | $153,800 |
| 2017 | $1,772 | $218,800 | $65,000 | $153,800 |
| 2016 | $1,597 | $197,200 | $60,000 | $137,200 |
| 2015 | $1,597 | $197,200 | $60,000 | $137,200 |
| 2014 | $1,597 | $197,200 | $60,000 | $137,200 |
Source: Public Records
Map
Nearby Homes
- 8355 Patrick Henry Blvd
- The Ellwood Plan at Patrick Henry Heights
- 8453 Chimney Rock Dr
- 10541 Goosecross Way Unit P1
- 8473 Chimney Rock Dr
- 10010 Cool Spring Rd
- 10504 Goosecross Way Unit E3
- 10430 Odette Estate Ln Unit S1
- 8489 Chimney Rock Dr
- 10427 Odette Estate Ln Unit K3
- 10422 Odette Estate Ln Unit S3
- 8526 Chimney Rock Dr Unit M1
- 8530 Chimney Rock Dr Unit M2
- 8534 Chimney Rock Dr Unit M3
- The Powell Plan at Stags Trail
- The Bell Creek Plan at Stags Trail
- 10423 Odette Estate Ln Unit K2
- 10418 Odette Estate Ln Unit S4
- 8501 Chimney Rock Dr
- 8505 Chimney Rock Dr
- 10110 Julie Way
- 10114 Julie Way
- 10151 Suzanne Dr
- 10153 Suzanne Dr
- 10115 Julie Way
- 10147 Suzanne Dr
- 10111 Julie Way
- 10159 Suzanne Dr
- 8246 New Ashcake Rd
- 8240 New Ashcake Rd
- 8256 New Ashcake Rd
- 10165 Suzanne Dr
- 8234 New Ashcake Rd
- 10143 Suzanne Dr
- 8262 New Ashcake Rd
- 10158 Suzanne Dr
- 8228 New Ashcake Rd
- 10164 Suzanne Dr
- 10167 Suzanne Dr
- 10139 Suzanne Dr
