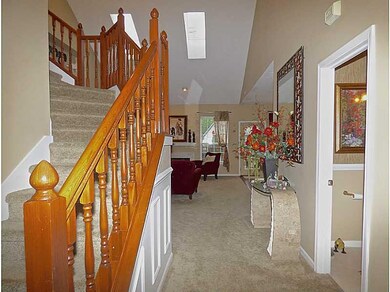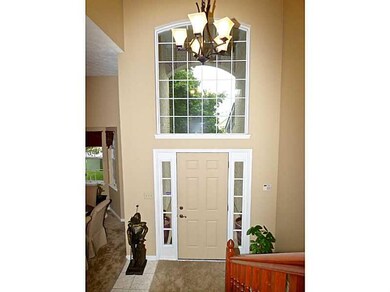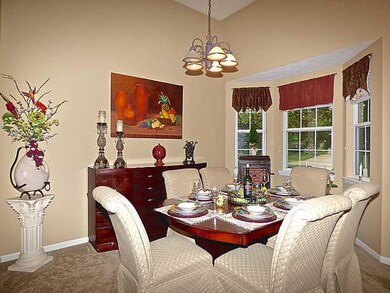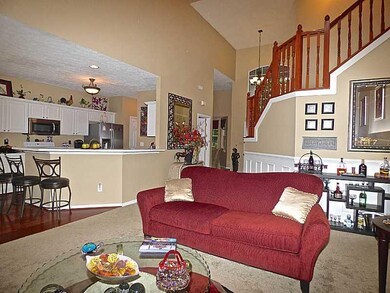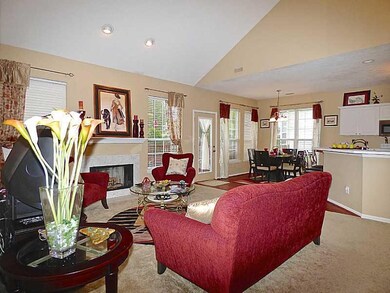10112 Lauren Pass Fishers, IN 46037
Hawthorn Hills NeighborhoodHighlights
- Cape Cod Architecture
- Cathedral Ceiling
- Woodwork
- Lantern Road Elementary School Rated A
- Skylights
- Walk-In Closet
About This Home
As of May 2020Beautiful and Bright Home! If you are looking for a well thought out open floor plan with Master Down this is it! An impressive two story foyer with dramatic vaulted ceilings, sky lights and lots of windows. Dining room has bay window and 9 ft ceilings. Nice deck and fenced back yard. Great location and Close to I-69 in Fishers. Shows like a model Home!
Last Buyer's Agent
Stacy Worth
The Indy Realty Shop
Home Details
Home Type
- Single Family
Est. Annual Taxes
- $1,692
Year Built
- Built in 1996
Lot Details
- 6,970 Sq Ft Lot
Home Design
- Cape Cod Architecture
- Brick Exterior Construction
- Slab Foundation
- Vinyl Siding
Interior Spaces
- 1.5-Story Property
- Woodwork
- Cathedral Ceiling
- Skylights
- Fireplace With Gas Starter
Kitchen
- Electric Oven
- Built-In Microwave
- Dishwasher
- Disposal
Bedrooms and Bathrooms
- 3 Bedrooms
- Walk-In Closet
Home Security
- Security System Owned
- Fire and Smoke Detector
Parking
- Garage
- Driveway
Utilities
- Forced Air Heating and Cooling System
- Heating System Uses Gas
- Gas Water Heater
- Multiple Phone Lines
Community Details
- Association fees include insurance, maintenance, professional mgmt, snow removal
- Lakeside Green Subdivision
Listing and Financial Details
- Assessor Parcel Number 291508017047000020
Ownership History
Purchase Details
Home Financials for this Owner
Home Financials are based on the most recent Mortgage that was taken out on this home.Purchase Details
Home Financials for this Owner
Home Financials are based on the most recent Mortgage that was taken out on this home.Purchase Details
Home Financials for this Owner
Home Financials are based on the most recent Mortgage that was taken out on this home.Purchase Details
Home Financials for this Owner
Home Financials are based on the most recent Mortgage that was taken out on this home.Purchase Details
Purchase Details
Home Financials for this Owner
Home Financials are based on the most recent Mortgage that was taken out on this home.Map
Home Values in the Area
Average Home Value in this Area
Purchase History
| Date | Type | Sale Price | Title Company |
|---|---|---|---|
| Warranty Deed | -- | Mtc | |
| Warranty Deed | -- | Chicago Title Co Llc | |
| Warranty Deed | -- | -- | |
| Warranty Deed | -- | Ctic Statesmen | |
| Warranty Deed | -- | Chicago Title Insurance Co | |
| Warranty Deed | -- | -- |
Mortgage History
| Date | Status | Loan Amount | Loan Type |
|---|---|---|---|
| Open | $233,700 | New Conventional | |
| Previous Owner | $148,000 | New Conventional | |
| Previous Owner | $27,750 | Credit Line Revolving | |
| Previous Owner | $166,500 | New Conventional | |
| Previous Owner | $127,500 | New Conventional | |
| Previous Owner | $134,000 | Fannie Mae Freddie Mac | |
| Previous Owner | $121,600 | No Value Available | |
| Closed | $33,500 | No Value Available |
Property History
| Date | Event | Price | Change | Sq Ft Price |
|---|---|---|---|---|
| 05/06/2020 05/06/20 | Sold | $246,000 | +0.4% | $135 / Sq Ft |
| 03/28/2020 03/28/20 | Pending | -- | -- | -- |
| 03/26/2020 03/26/20 | For Sale | $244,900 | +32.4% | $134 / Sq Ft |
| 03/13/2015 03/13/15 | Sold | $185,000 | -2.6% | $102 / Sq Ft |
| 02/01/2015 02/01/15 | Pending | -- | -- | -- |
| 12/04/2014 12/04/14 | Price Changed | $190,000 | -2.6% | $104 / Sq Ft |
| 10/22/2014 10/22/14 | Price Changed | $195,000 | -2.0% | $107 / Sq Ft |
| 09/15/2014 09/15/14 | For Sale | $199,000 | 0.0% | $109 / Sq Ft |
| 10/09/2013 10/09/13 | Rented | $1,500 | -99.2% | -- |
| 10/07/2013 10/07/13 | Under Contract | -- | -- | -- |
| 09/23/2013 09/23/13 | For Rent | $199,000 | 0.0% | -- |
| 07/20/2012 07/20/12 | Sold | $185,000 | 0.0% | $102 / Sq Ft |
| 06/07/2012 06/07/12 | Pending | -- | -- | -- |
| 01/25/2012 01/25/12 | For Sale | $185,000 | -- | $102 / Sq Ft |
Tax History
| Year | Tax Paid | Tax Assessment Tax Assessment Total Assessment is a certain percentage of the fair market value that is determined by local assessors to be the total taxable value of land and additions on the property. | Land | Improvement |
|---|---|---|---|---|
| 2024 | $3,217 | $319,200 | $54,200 | $265,000 |
| 2023 | $3,217 | $295,400 | $54,200 | $241,200 |
| 2022 | $3,220 | $270,400 | $54,200 | $216,200 |
| 2021 | $2,785 | $237,600 | $54,200 | $183,400 |
| 2020 | $2,764 | $232,700 | $54,200 | $178,500 |
| 2019 | $2,639 | $223,500 | $45,000 | $178,500 |
| 2018 | $2,321 | $202,200 | $45,000 | $157,200 |
| 2017 | $2,255 | $196,100 | $45,000 | $151,100 |
| 2016 | $2,013 | $184,000 | $45,000 | $139,000 |
| 2014 | $1,768 | $177,100 | $45,000 | $132,100 |
| 2013 | $1,768 | $169,900 | $45,000 | $124,900 |
Source: MIBOR Broker Listing Cooperative®
MLS Number: MBR21315397
APN: 29-15-08-017-047.000-020
- 10305 Lakeland Dr
- 10501 Greenway Dr
- 10518 Greenway Dr
- 10145 Northwind Dr
- 10516 Beacon Ln
- 9656 Summerton Dr
- 10576 Greenway Dr
- 10524 Hawks Ridge Ct
- 9559 Summer Hollow Dr
- 10697 Woodmont Ln
- 10200 Cheswick Ln
- 10560 Lighthouse Way
- 10390 Tremont Dr
- 10118 Leeward Blvd
- 10444 Collingswood Ln
- 10919 Brigantine Dr
- 9111 Sand Key Ln
- 10715 Hamilton Pass
- 10844 Fairwoods Dr
- 9317 Muir Ln

