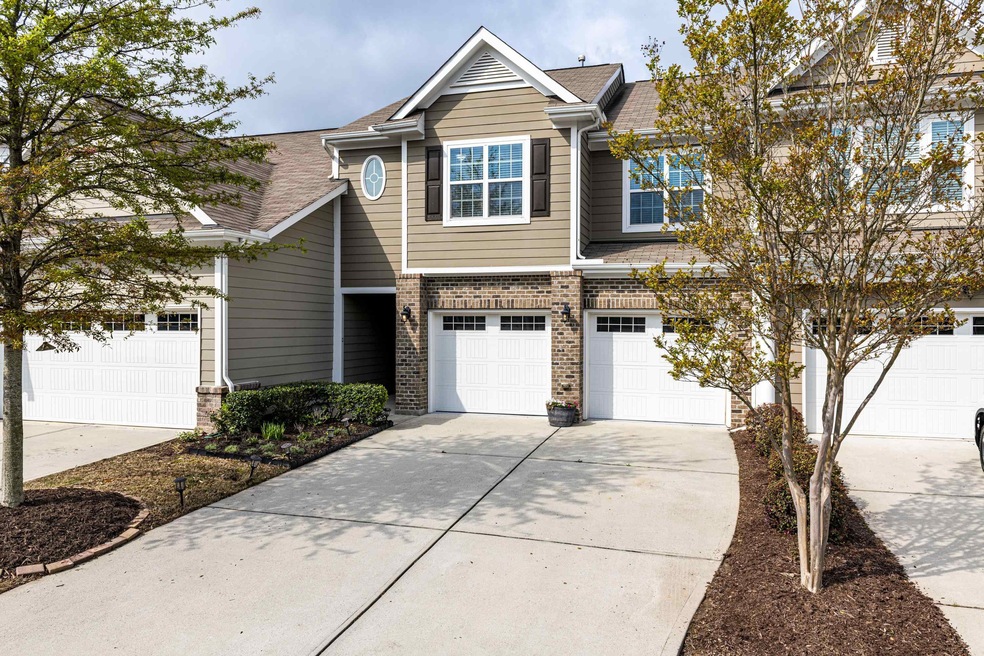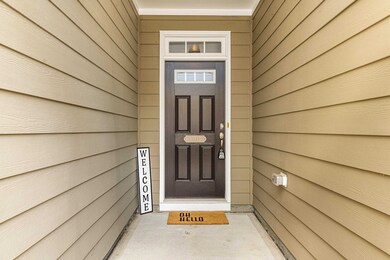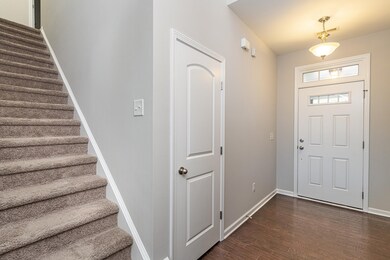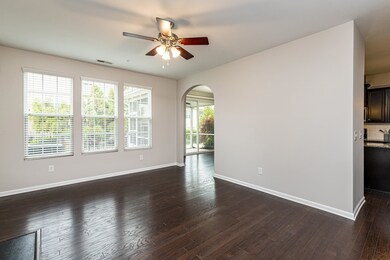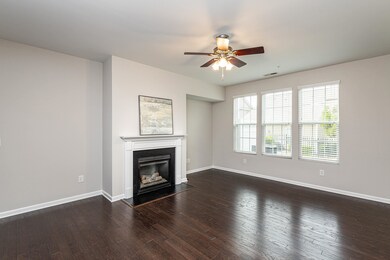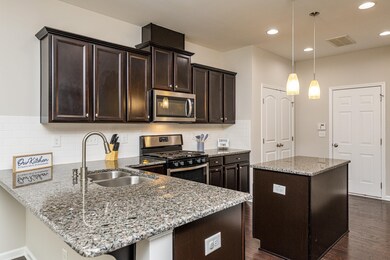
10113 Barnhart Way Raleigh, NC 27617
Brier Creek NeighborhoodEstimated Value: $410,000 - $457,000
Highlights
- Transitional Architecture
- Wood Flooring
- High Ceiling
- Pine Hollow Middle School Rated A
- Loft
- Granite Countertops
About This Home
As of May 2023Come to see an amazing, sun-filled open floor plan in Brier Creek! This beautiful townhome features gleaming hardwood floors on entire main level, open living concept with defined spaces, a huge kitchen with island, tile backsplash, and bar that flows to breakfast/dining area. Upstairs includes a spacious, versatile loft awaiting your dream design, an oversized primary bedroom with a generous walk in closet, luxurious primary bath with dual vanities, separate tub, tiled shower and water closet! Enjoy the simmering glow of sunset on your screened porch and if you have a green thumb, the backyard has great garden potential. Sizeable two car garage with epoxied floors completes this picturesque property!
Townhouse Details
Home Type
- Townhome
Est. Annual Taxes
- $3,355
Year Built
- Built in 2012
Lot Details
- 2,614 Sq Ft Lot
- Landscaped
- Garden
HOA Fees
- $173 Monthly HOA Fees
Parking
- 2 Car Attached Garage
- Front Facing Garage
- Garage Door Opener
Home Design
- Transitional Architecture
- Brick Exterior Construction
- Slab Foundation
Interior Spaces
- 2,018 Sq Ft Home
- 2-Story Property
- Tray Ceiling
- Smooth Ceilings
- High Ceiling
- Ceiling Fan
- Gas Log Fireplace
- Entrance Foyer
- Family Room
- Breakfast Room
- Dining Room
- Loft
- Bonus Room
- Screened Porch
- Utility Room
- Pull Down Stairs to Attic
Kitchen
- Gas Range
- Microwave
- Dishwasher
- Granite Countertops
Flooring
- Wood
- Carpet
- Tile
- Luxury Vinyl Tile
- Vinyl
Bedrooms and Bathrooms
- 3 Bedrooms
- Walk-In Closet
- Separate Shower in Primary Bathroom
- Bathtub with Shower
Laundry
- Laundry Room
- Laundry on upper level
- Dryer
- Washer
Home Security
Outdoor Features
- Rain Gutters
Schools
- Brier Creek Elementary School
- Pine Hollow Middle School
- Leesville Road High School
Utilities
- Forced Air Zoned Heating and Cooling System
- Heating System Uses Natural Gas
- Gas Water Heater
- Cable TV Available
Community Details
Overview
- Association fees include ground maintenance, maintenance structure
- Ppm Association, Phone Number (919) 848-4911
- Built by Standard Pacific Homes
- Lennox At Brier Creek Townhomes Subdivision
Recreation
- Community Pool
Security
- Fire and Smoke Detector
Ownership History
Purchase Details
Home Financials for this Owner
Home Financials are based on the most recent Mortgage that was taken out on this home.Purchase Details
Home Financials for this Owner
Home Financials are based on the most recent Mortgage that was taken out on this home.Purchase Details
Home Financials for this Owner
Home Financials are based on the most recent Mortgage that was taken out on this home.Similar Homes in Raleigh, NC
Home Values in the Area
Average Home Value in this Area
Purchase History
| Date | Buyer | Sale Price | Title Company |
|---|---|---|---|
| Deaton Tyler J | $440,000 | None Listed On Document | |
| Borthakur Mrinmoy | $305,000 | None Available | |
| Brown Haywood L | $257,000 | None Available |
Mortgage History
| Date | Status | Borrower | Loan Amount |
|---|---|---|---|
| Open | Deaton Tyler J | $210,000 | |
| Previous Owner | Borthakur Mrinmoy | $242,000 | |
| Previous Owner | Borthakur Mrinmoy | $243,000 | |
| Previous Owner | Borthakur Mrinmoy | $244,000 | |
| Previous Owner | Brown Haywood L | $50,000 | |
| Previous Owner | Brown Haywood L | $181,365 |
Property History
| Date | Event | Price | Change | Sq Ft Price |
|---|---|---|---|---|
| 12/15/2023 12/15/23 | Off Market | $440,000 | -- | -- |
| 05/24/2023 05/24/23 | Sold | $440,000 | +0.7% | $218 / Sq Ft |
| 04/14/2023 04/14/23 | Pending | -- | -- | -- |
| 04/13/2023 04/13/23 | For Sale | $437,000 | -- | $217 / Sq Ft |
Tax History Compared to Growth
Tax History
| Year | Tax Paid | Tax Assessment Tax Assessment Total Assessment is a certain percentage of the fair market value that is determined by local assessors to be the total taxable value of land and additions on the property. | Land | Improvement |
|---|---|---|---|---|
| 2024 | $4,013 | $459,729 | $85,000 | $374,729 |
| 2023 | $3,611 | $329,436 | $60,000 | $269,436 |
| 2022 | $3,356 | $329,436 | $60,000 | $269,436 |
| 2021 | $3,225 | $329,436 | $60,000 | $269,436 |
| 2020 | $3,167 | $329,436 | $60,000 | $269,436 |
| 2019 | $3,146 | $269,718 | $56,000 | $213,718 |
| 2018 | $2,967 | $269,718 | $56,000 | $213,718 |
| 2017 | $2,826 | $269,718 | $56,000 | $213,718 |
| 2016 | $2,768 | $269,718 | $56,000 | $213,718 |
| 2015 | $2,669 | $255,849 | $50,000 | $205,849 |
| 2014 | $2,532 | $255,849 | $50,000 | $205,849 |
Agents Affiliated with this Home
-
Thomas Wohl

Seller's Agent in 2023
Thomas Wohl
EXP Realty LLC
(919) 601-3005
4 in this area
195 Total Sales
-
Kim Fenton

Buyer's Agent in 2023
Kim Fenton
Carrboro Realty, Inc.
(919) 510-8530
1 in this area
8 Total Sales
Map
Source: Doorify MLS
MLS Number: 2504757
APN: 0758.04-72-8370-000
- 10110 Lynnberry Place
- 9345 Falkwood Rd
- 9308 Wooden Rd
- 9327 Falkwood Rd
- 9307 Sevillanos Walk
- 9203 Semana Walk
- 9207 Wooden Rd
- 9103 Maria Luisa Place
- 9206 Wooden Rd
- 9911 Lynnberry Place
- 9907 Lynnberry Place
- 9105 Falkwood Rd
- 9915 Clyborn Ct
- 9221 Calabria Dr Unit 121
- 9221 Calabria Dr Unit 116
- 9211 Calabria Dr Unit 104
- 9211 Calabria Dr Unit 117
- 10420 Sablewood Dr Unit 102
- 10420 Sablewood Dr Unit 115
- 10410 Sablewood Dr Unit 111
- 10113 Barnhart Way
- 10115 Barnhart Way
- 10111 Barnhart Way
- 10117 Barnhart Way
- 10107 Barnhart Way
- 10119 Barnhart Way
- 10105 Barnhart Way
- 10121 Barnhart Way
- 10112 Knotty Pine Ln
- 10110 Knotty Pine Ln
- 10112 Barnhart Way
- 10112 Barnhart Way Unit 96
- 10114 Barnhart Way Unit 97
- 10116 Knotty Pine Ln
- 10110 Barnhart Way
- 10103 Barnhart Way
- 10103 Barnhart Way Unit 89
- 10118 Knotty Pine Ln
- 10116 Barnhart Way
- 10116 Barnhart Way Unit 98
