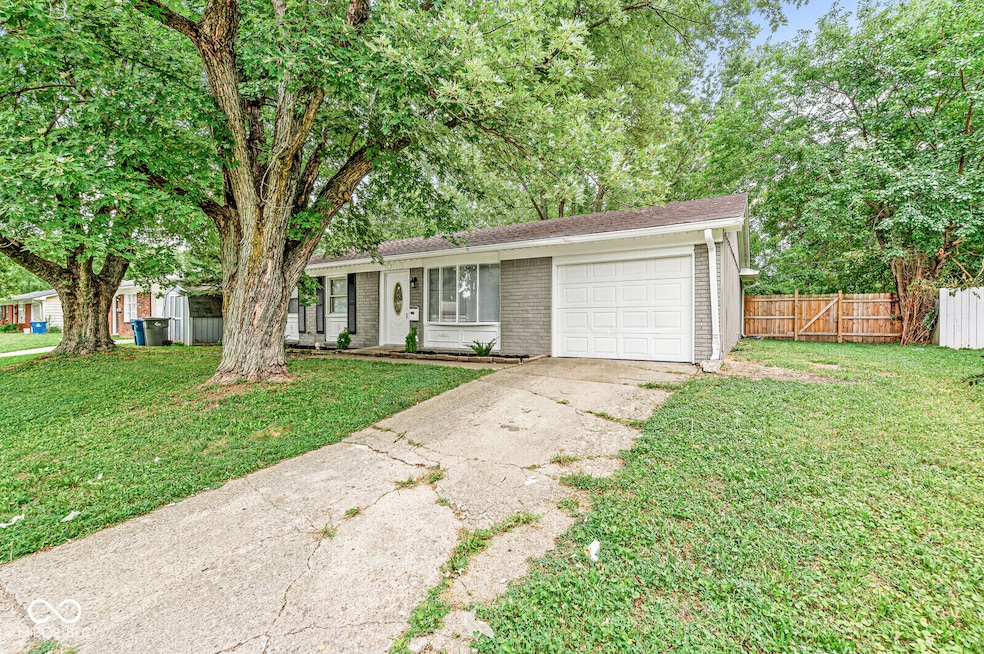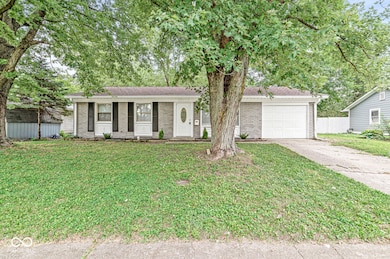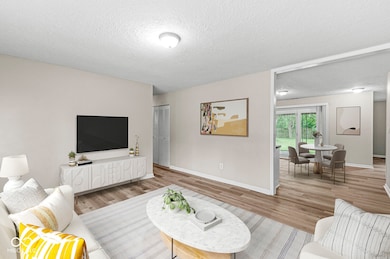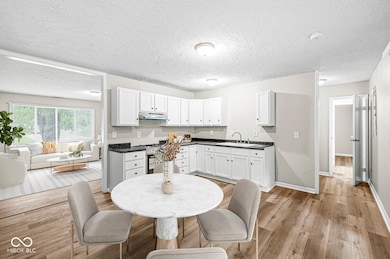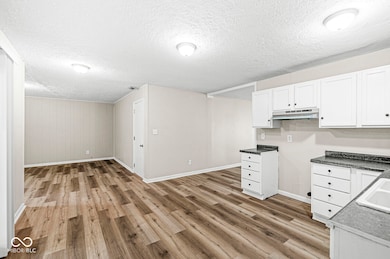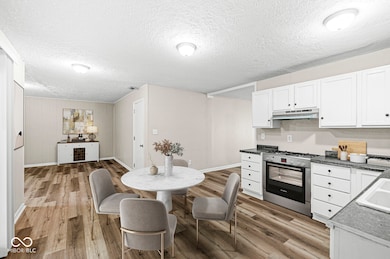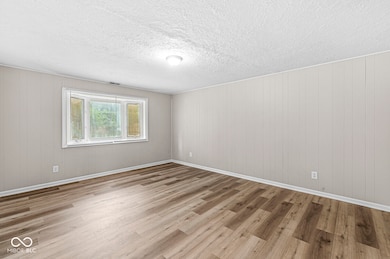10113 Catalina Dr Indianapolis, IN 46235
Far Eastside NeighborhoodEstimated payment $1,085/month
Highlights
- View of Trees or Woods
- No HOA
- Laundry Room
- Ranch Style House
- 1 Car Attached Garage
- Vinyl Plank Flooring
About This Home
Welcome to your dream home! This beautifully remodeled ranch-style residence offers the perfect blend of modern comfort and timeless charm. This is a perfect starter home or an invest home! With 3 bedrooms and a well-appointed bathroom, this home is ideal for families or anyone seeking a tranquil retreat. Step inside to discover a bright and inviting open floor plan, featuring new flooring and fresh paint throughout. The kitchen is a chef's delight with stylish countertops, and ample cabinetry. Each bedroom provides generous space and natural light, creating a cozy ambiance for relaxation. Outside, the property boasts a brand-new garage door, adding to the home's curb appeal and providing secure parking. Home has new counter tops & new garage door!
Home Details
Home Type
- Single Family
Est. Annual Taxes
- $2,252
Year Built
- Built in 1967
Parking
- 1 Car Attached Garage
Home Design
- Ranch Style House
- Brick Exterior Construction
- Vinyl Siding
- Vinyl Construction Material
Interior Spaces
- 1,176 Sq Ft Home
- Vinyl Plank Flooring
- Views of Woods
- Crawl Space
- Pull Down Stairs to Attic
- Range Hood
- Laundry Room
Bedrooms and Bathrooms
- 3 Bedrooms
Additional Features
- 0.29 Acre Lot
- Central Air
Community Details
- No Home Owners Association
- Grassy Creek Village Subdivision
Listing and Financial Details
- Tax Lot 84
- Assessor Parcel Number 490816117003000401
Map
Home Values in the Area
Average Home Value in this Area
Tax History
| Year | Tax Paid | Tax Assessment Tax Assessment Total Assessment is a certain percentage of the fair market value that is determined by local assessors to be the total taxable value of land and additions on the property. | Land | Improvement |
|---|---|---|---|---|
| 2024 | $2,342 | $94,900 | $13,400 | $81,500 |
| 2023 | $2,342 | $94,900 | $13,400 | $81,500 |
| 2022 | $2,037 | $82,500 | $13,400 | $69,100 |
| 2021 | $1,688 | $69,400 | $13,400 | $56,000 |
| 2020 | $1,498 | $61,000 | $5,000 | $56,000 |
| 2019 | $1,524 | $61,000 | $5,000 | $56,000 |
| 2018 | $1,509 | $59,900 | $5,000 | $54,900 |
| 2017 | $1,428 | $63,500 | $5,000 | $58,500 |
| 2016 | $1,360 | $61,700 | $5,000 | $56,700 |
| 2014 | $1,402 | $64,700 | $5,000 | $59,700 |
| 2013 | $1,525 | $73,100 | $5,000 | $68,100 |
Property History
| Date | Event | Price | List to Sale | Price per Sq Ft |
|---|---|---|---|---|
| 11/04/2025 11/04/25 | Pending | -- | -- | -- |
| 10/28/2025 10/28/25 | Price Changed | $169,900 | -5.3% | $144 / Sq Ft |
| 10/10/2025 10/10/25 | For Sale | $179,500 | -- | $153 / Sq Ft |
Purchase History
| Date | Type | Sale Price | Title Company |
|---|---|---|---|
| Quit Claim Deed | -- | None Available | |
| Quit Claim Deed | -- | None Available | |
| Land Contract | $60,000 | None Available | |
| Quit Claim Deed | -- | None Available | |
| Special Warranty Deed | -- | None Available | |
| Sheriffs Deed | -- | None Available | |
| Warranty Deed | -- | None Available | |
| Quit Claim Deed | -- | Trustworthy Land Title | |
| Quit Claim Deed | -- | None Available | |
| Special Warranty Deed | -- | None Available | |
| Sheriffs Deed | $48,956 | Statewide Title Co |
Mortgage History
| Date | Status | Loan Amount | Loan Type |
|---|---|---|---|
| Previous Owner | $79,540 | New Conventional | |
| Previous Owner | $36,000 | Purchase Money Mortgage | |
| Closed | $0 | Seller Take Back |
Source: MIBOR Broker Listing Cooperative®
MLS Number: 22067561
APN: 49-08-16-117-003.000-401
- 3943 N Mitthoefer Rd
- 3955 Delmont Dr
- 9925 Catalina Dr
- 3930 N Mitthoefer Rd
- 10427 Apple Creek Dr
- 4106 Candy Apple Blvd
- 11804 Cotterill Way
- 11742 Cotterill Way
- 11738 Cotterill Way
- 3728 Tudor Park Dr
- 9707 E 39th St
- 11917 Vale St
- 11921 Vale St
- 10431 Bellchime Ct
- 10716 Mistflower Way
- 3717 Lacebark Dr
- 3652 Lacebark Dr
- 4419 Pepperidge Ct
- 4448 Aristocrat Cir
- 4136 Orchard Valley Ln
