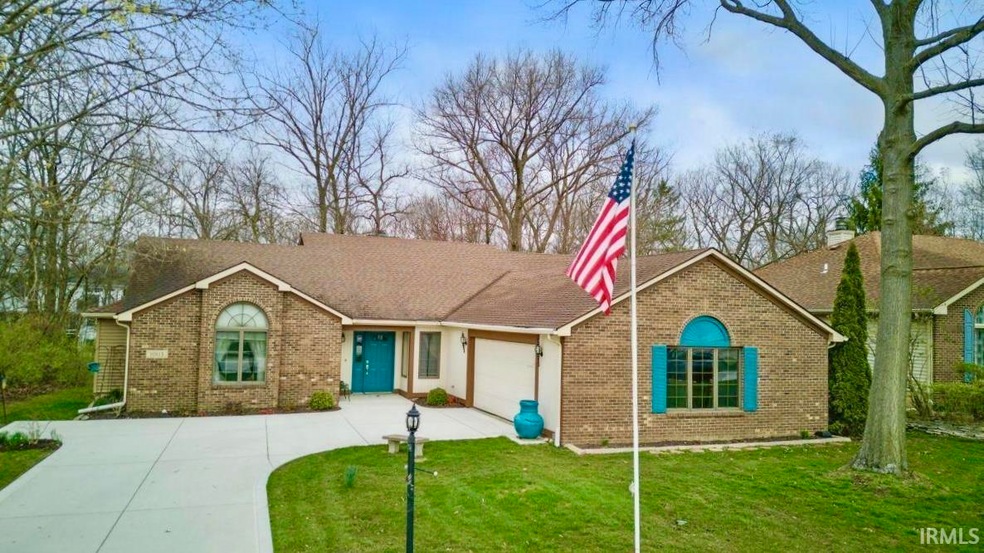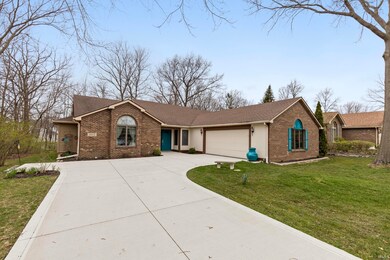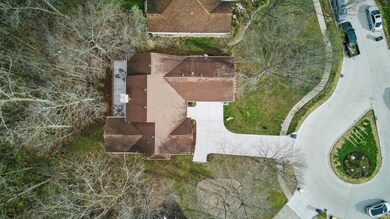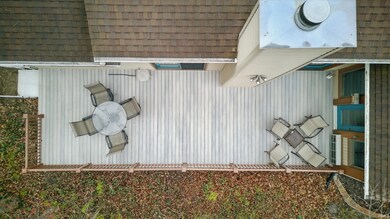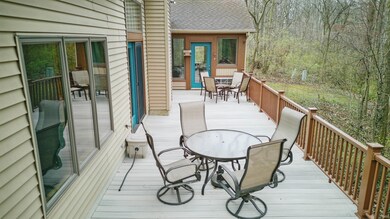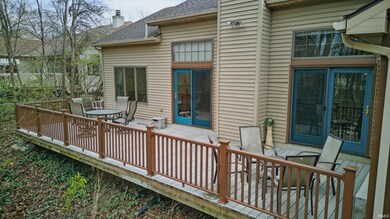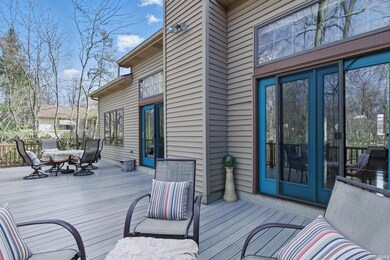
10113 Fawns Ford Fort Wayne, IN 46825
Highlights
- Primary Bedroom Suite
- Partially Wooded Lot
- Wood Flooring
- Ranch Style House
- Cathedral Ceiling
- Stone Countertops
About This Home
As of June 2025Welcome home to Fawns Ford, where you'll find a beautiful three-bedroom custom-built one-owner ranch that backs up to scenic woods and a stream. This home is filled with character, charm, and classic features. Enjoy nature views and wildlife from the four-season room or the 36x12 composite deck, which was newly added in 2023. This residence is perfect for entertaining, featuring a formal dining room and a grand great room that showcases a restored hand-carved walnut fireplace mantel, a wet bar, and cherry built-in cabinetry. The eat-in kitchen boasts granite countertops and newer stainless steel appliances. The main bedroom suite offers ample space, including a large walk-in closet, a spacious bathroom with double sinks, a jetted tub, and a newly updated tiled shower. Hardwood floors flow throughout the home, with new carpet installed in the bedrooms in 2021. Additionally, a new concrete driveway was installed in 2023. All this is located on a quiet cul-de-sac in Northwest Passage subdivision, minutes to shopping, restaurants, and Dupont and Parkview Regional hospitals.
Last Agent to Sell the Property
Coldwell Banker Real Estate Group Brokerage Phone: 260-410-7640 Listed on: 05/17/2025

Home Details
Home Type
- Single Family
Est. Annual Taxes
- $2,282
Year Built
- Built in 1990
Lot Details
- 0.3 Acre Lot
- Lot Dimensions are 85x151
- Partially Wooded Lot
HOA Fees
- $29 Monthly HOA Fees
Parking
- 2 Car Attached Garage
- Garage Door Opener
- Driveway
- Off-Street Parking
Home Design
- Ranch Style House
- Brick Exterior Construction
- Slab Foundation
- Shingle Roof
- Vinyl Construction Material
Interior Spaces
- 2,108 Sq Ft Home
- Wet Bar
- Bar
- Crown Molding
- Tray Ceiling
- Cathedral Ceiling
- Ceiling Fan
- Gas Log Fireplace
- Entrance Foyer
- Living Room with Fireplace
- Formal Dining Room
- Fire and Smoke Detector
Kitchen
- Eat-In Kitchen
- Stone Countertops
- Disposal
Flooring
- Wood
- Ceramic Tile
Bedrooms and Bathrooms
- 3 Bedrooms
- Primary Bedroom Suite
- Walk-In Closet
- 2 Full Bathrooms
- Double Vanity
- <<tubWithShowerToken>>
- Garden Bath
- Separate Shower
Laundry
- Laundry on main level
- Electric Dryer Hookup
Schools
- Washington Center Elementary School
- Shawnee Middle School
- Northrop High School
Additional Features
- Suburban Location
- Forced Air Heating and Cooling System
Community Details
- Northwest Passage Subdivision
Listing and Financial Details
- Assessor Parcel Number 02-07-01-104-006.000-073
Ownership History
Purchase Details
Home Financials for this Owner
Home Financials are based on the most recent Mortgage that was taken out on this home.Similar Homes in Fort Wayne, IN
Home Values in the Area
Average Home Value in this Area
Purchase History
| Date | Type | Sale Price | Title Company |
|---|---|---|---|
| Warranty Deed | -- | None Listed On Document |
Mortgage History
| Date | Status | Loan Amount | Loan Type |
|---|---|---|---|
| Previous Owner | $60,000 | Credit Line Revolving |
Property History
| Date | Event | Price | Change | Sq Ft Price |
|---|---|---|---|---|
| 06/20/2025 06/20/25 | Sold | $350,000 | 0.0% | $166 / Sq Ft |
| 05/22/2025 05/22/25 | Pending | -- | -- | -- |
| 05/17/2025 05/17/25 | For Sale | $350,000 | -- | $166 / Sq Ft |
Tax History Compared to Growth
Tax History
| Year | Tax Paid | Tax Assessment Tax Assessment Total Assessment is a certain percentage of the fair market value that is determined by local assessors to be the total taxable value of land and additions on the property. | Land | Improvement |
|---|---|---|---|---|
| 2024 | $1,721 | $261,300 | $30,000 | $231,300 |
| 2023 | $1,721 | $230,900 | $30,000 | $200,900 |
| 2022 | $1,038 | $224,900 | $30,000 | $194,900 |
| 2021 | $1,897 | $212,600 | $30,000 | $182,600 |
| 2020 | $1,380 | $182,300 | $30,000 | $152,300 |
| 2019 | $1,811 | $181,200 | $30,000 | $151,200 |
| 2018 | $1,199 | $166,300 | $30,000 | $136,300 |
| 2017 | $1,740 | $158,400 | $30,000 | $128,400 |
| 2016 | $1,558 | $153,000 | $30,000 | $123,000 |
| 2014 | $1,478 | $143,200 | $30,000 | $113,200 |
| 2013 | $1,453 | $141,000 | $30,000 | $111,000 |
Agents Affiliated with this Home
-
Amber Miller

Seller's Agent in 2025
Amber Miller
Coldwell Banker Real Estate Group
(260) 410-7640
32 Total Sales
-
Dana Myers

Buyer's Agent in 2025
Dana Myers
CENTURY 21 Bradley Realty, Inc
(260) 385-2468
239 Total Sales
Map
Source: Indiana Regional MLS
MLS Number: 202518296
APN: 02-07-01-104-006.000-073
- 404 E Till Rd
- 9825 Tamar Trail
- 1106 Woodland Crossing
- 10000 Dawsons Creek Blvd
- 10403 Maple Springs Cove
- 10618 Lake Pointe Dr
- 9305 Wallen Ct
- 10632 Lantern Bay Cove
- 10917 Mill Lake Cove
- 404 Troon Way
- 9026 Wallen Ln
- 837 Owls Point
- 10535 Brandywine Dr
- 1715 Woodland Crossing
- 906 Owls Point
- 0 Rickey Ln
- 10614 Alderwood Ln
- 845 Songbird Ct
- 857 Songbird Ct
- 877 Songbird Ct
