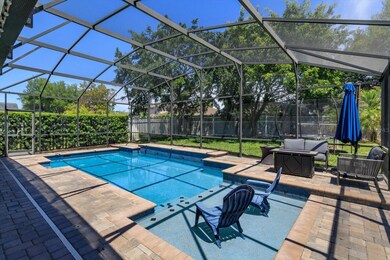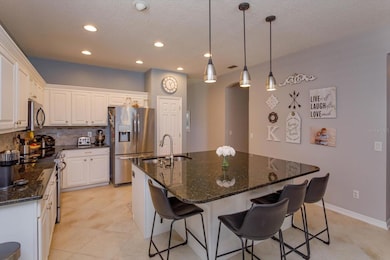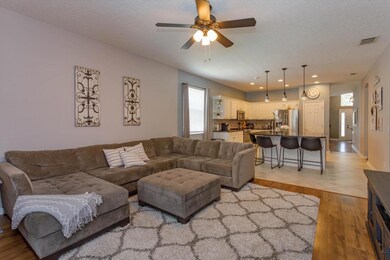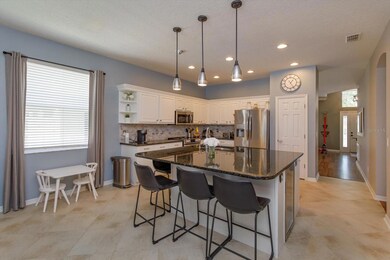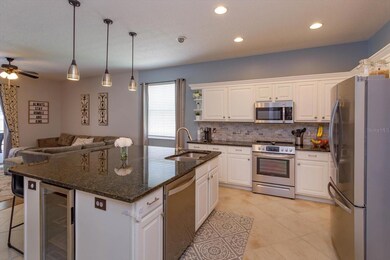
10113 Hidden Dunes Ln Orlando, FL 32832
North Shore at Lake Hart NeighborhoodHighlights
- Saltwater Pool
- Gated Community
- Clubhouse
- Moss Park Elementary School Rated A-
- Open Floorplan
- Wine Refrigerator
About This Home
As of May 2024Welcome to this exquisite home in the sought-after Northshore golf community, nestled in the vibrant Lake Nona area! Step into luxury as you enter the open floor plan of this residence, where one area seamlessly blends a living room and kitchen combo, creating a spacious and inviting atmosphere. The kitchen is a focal point, featuring a large island with a breakfast bar, perfect for casual dining and entertaining. Adjacent to the kitchen, the entry of the home unveils a separate family room and dining room combo, offering versatility and elegance for both everyday living and formal gatherings. This home features two bedrooms off the dining area and two off the living room area, including the master bedroom with an ensuite bathroom, a walk-in closet, and sliding doors that lead to the pool/patio area, creating a private retreat within your own home. Outside, you'll discover a screened-in saltwater pool and patio, complete with a wading shelf in the pool, providing a perfect setting for relaxation and enjoyment. The fenced-in backyard adds an extra layer of privacy and security, making it ideal for outdoor activities and gatherings. Living in the Northshore golf community means access to a wealth of amenities, including the renowned Medical City, a variety of restaurants, top-rated schools, and a state-of-the-art tennis facility, all within reach. Don't miss this opportunity to own a luxurious home in one of Lake Nona's most coveted neighborhoods!
Last Agent to Sell the Property
EXP REALTY LLC Brokerage Phone: 407-476-4127 License #3275610 Listed on: 04/25/2024

Home Details
Home Type
- Single Family
Est. Annual Taxes
- $5,072
Year Built
- Built in 2003
Lot Details
- 7,259 Sq Ft Lot
- Northeast Facing Home
- Irrigation
- Property is zoned P-D
HOA Fees
- $185 Monthly HOA Fees
Parking
- 2 Car Attached Garage
Home Design
- Slab Foundation
- Shingle Roof
- Stucco
Interior Spaces
- 2,025 Sq Ft Home
- Open Floorplan
- Ceiling Fan
- Combination Dining and Living Room
Kitchen
- Range<<rangeHoodToken>>
- <<microwave>>
- Dishwasher
- Wine Refrigerator
Flooring
- Laminate
- Ceramic Tile
Bedrooms and Bathrooms
- 4 Bedrooms
- 2 Full Bathrooms
Laundry
- Laundry Room
- Dryer
- Washer
Outdoor Features
- Saltwater Pool
- Enclosed patio or porch
- Exterior Lighting
Utilities
- Central Heating and Cooling System
Listing and Financial Details
- Visit Down Payment Resource Website
- Legal Lot and Block 182 / 1
- Assessor Parcel Number 16-24-31-5135-01-820
Community Details
Overview
- Association fees include pool, ground maintenance, recreational facilities
- Tabitha Hoheb Association, Phone Number (407) 207-0520
- Northshore/Lk Hart Prcl 07 Ph 02 Subdivision
- The community has rules related to allowable golf cart usage in the community
Recreation
- Tennis Courts
- Recreation Facilities
- Community Playground
- Community Pool
Additional Features
- Clubhouse
- Gated Community
Ownership History
Purchase Details
Home Financials for this Owner
Home Financials are based on the most recent Mortgage that was taken out on this home.Purchase Details
Home Financials for this Owner
Home Financials are based on the most recent Mortgage that was taken out on this home.Purchase Details
Home Financials for this Owner
Home Financials are based on the most recent Mortgage that was taken out on this home.Purchase Details
Home Financials for this Owner
Home Financials are based on the most recent Mortgage that was taken out on this home.Similar Homes in Orlando, FL
Home Values in the Area
Average Home Value in this Area
Purchase History
| Date | Type | Sale Price | Title Company |
|---|---|---|---|
| Warranty Deed | $577,000 | Saint Lawrence Title | |
| Warranty Deed | $305,000 | Liberty Title Company | |
| Interfamily Deed Transfer | $73,000 | Medallion Title Services | |
| Special Warranty Deed | $174,000 | North American Title Co |
Mortgage History
| Date | Status | Loan Amount | Loan Type |
|---|---|---|---|
| Open | $519,300 | New Conventional | |
| Previous Owner | $289,750 | New Conventional | |
| Previous Owner | $157,600 | New Conventional | |
| Previous Owner | $175,000 | Credit Line Revolving | |
| Previous Owner | $22,000 | Credit Line Revolving | |
| Previous Owner | $138,350 | Purchase Money Mortgage |
Property History
| Date | Event | Price | Change | Sq Ft Price |
|---|---|---|---|---|
| 07/21/2025 07/21/25 | Price Changed | $570,000 | +1.8% | $281 / Sq Ft |
| 07/15/2025 07/15/25 | For Sale | $560,000 | -2.9% | $277 / Sq Ft |
| 05/20/2024 05/20/24 | Sold | $577,000 | +3.0% | $285 / Sq Ft |
| 04/30/2024 04/30/24 | For Sale | $560,000 | 0.0% | $277 / Sq Ft |
| 04/29/2024 04/29/24 | Pending | -- | -- | -- |
| 04/25/2024 04/25/24 | For Sale | $560,000 | -- | $277 / Sq Ft |
Tax History Compared to Growth
Tax History
| Year | Tax Paid | Tax Assessment Tax Assessment Total Assessment is a certain percentage of the fair market value that is determined by local assessors to be the total taxable value of land and additions on the property. | Land | Improvement |
|---|---|---|---|---|
| 2025 | $5,444 | $451,910 | $100,000 | $351,910 |
| 2024 | $5,072 | $436,510 | $100,000 | $336,510 |
| 2023 | $5,072 | $348,010 | $0 | $0 |
| 2022 | $4,898 | $337,874 | $70,000 | $267,874 |
| 2021 | $4,743 | $283,459 | $45,000 | $238,459 |
| 2020 | $4,618 | $285,647 | $45,000 | $240,647 |
| 2019 | $4,599 | $268,904 | $45,000 | $223,904 |
| 2018 | $4,577 | $264,228 | $45,000 | $219,228 |
| 2017 | $4,490 | $256,675 | $42,000 | $214,675 |
| 2016 | $2,543 | $247,521 | $38,000 | $209,521 |
| 2015 | $2,586 | $235,261 | $38,000 | $197,261 |
| 2014 | $2,639 | $218,447 | $38,000 | $180,447 |
Agents Affiliated with this Home
-
Rafael Ortiz

Seller's Agent in 2025
Rafael Ortiz
KELLER WILLIAMS LEGACY REALTY
(407) 371-8773
1 in this area
101 Total Sales
-
Jill Silk

Seller's Agent in 2024
Jill Silk
EXP REALTY LLC
(315) 542-2599
1 in this area
53 Total Sales
Map
Source: Stellar MLS
MLS Number: O6198777
APN: 16-2431-5135-01-820
- 9966 Hidden Dunes Ln
- 10045 Autumn Creek Ln
- 9824 Secret Cove Ln
- 9644 Myrtle Creek Ln
- 9850 Hidden Dunes Ln
- 9846 Palmetto Dunes Ct
- 11288 Listening Dr
- 11296 Listening Dr
- 11209 Listening Dr
- 9447 Myrtle Creek Ln Unit 112
- 9440 Myrtle Creek Ln Unit 1003
- 9441 Myrtle Creek Ln Unit 214
- 9441 Myrtle Creek Ln Unit 216
- 9435 Myrtle Creek Ln Unit 308
- 9435 Myrtle Creek Ln Unit 304
- 10217 Marsh Pine Cir
- 10033 Hart Branch Cir
- 9423 Myrtle Creek Ln Unit 510
- 10125 Sandy Marsh Ln
- 10254 Hart Branch Cir

