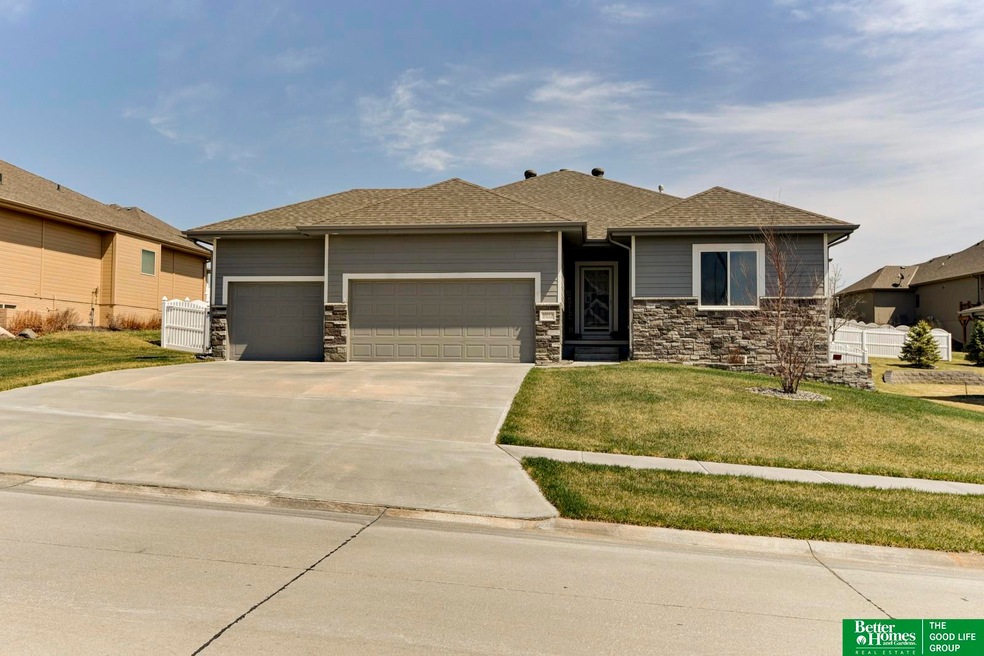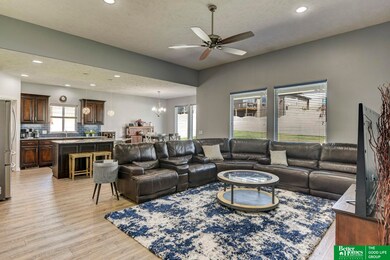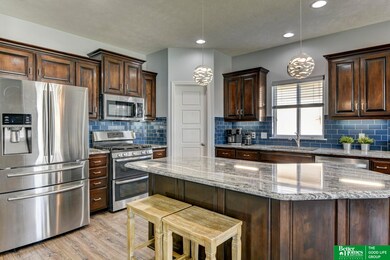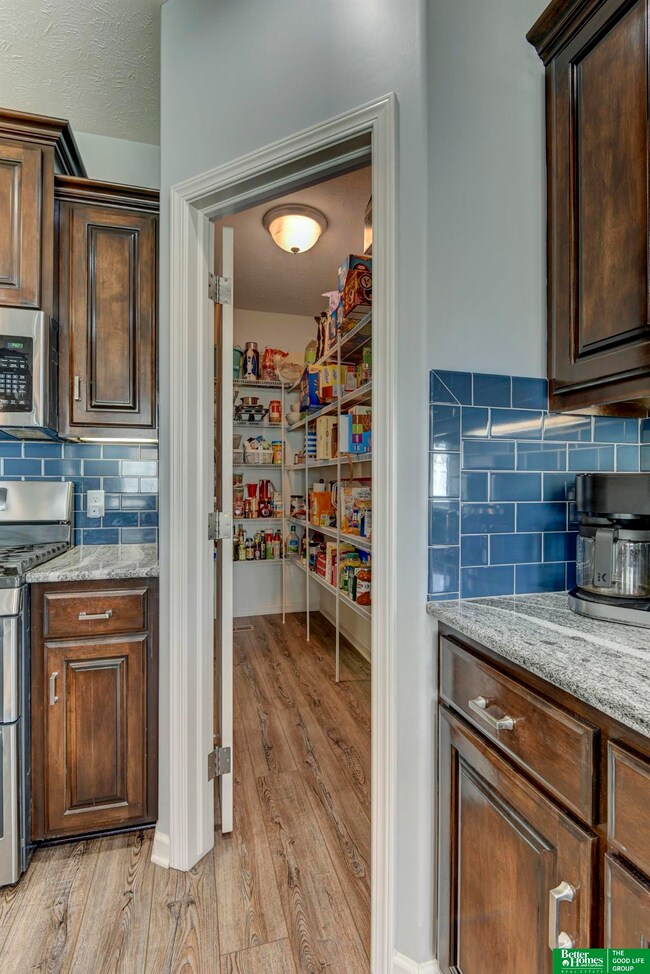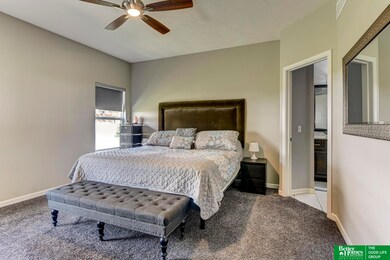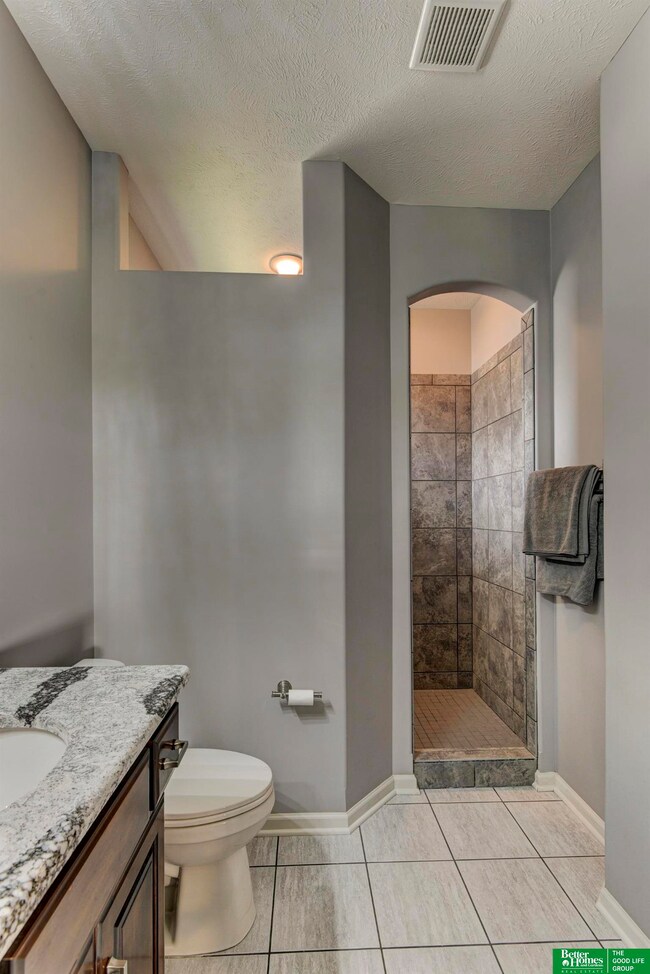
10113 S 124th Ave Papillion, NE 68046
Estimated Value: $489,073 - $527,000
Highlights
- Ranch Style House
- Porch
- Walk-In Closet
- Prairie Queen Elementary School Rated A
- 3 Car Attached Garage
- Humidifier
About This Home
As of June 2022If you're looking for new construction but don't want the wait, this pristine ranch located in North Shore is the one! Bright, open layout includes 9' ceilings, modern paint colors, updated lighting & LVP flooring on main lvl. Spacious LivRm w/large windows. Eat-in Kit boasts: maple cabinets, breakfast island, WalkIn pantry w/side access to laundry, SS appliances, new D/W & stunning granite countertops. Huge PrimarySuite w/dual hightop vanities, WalkIn shower & closet. Fin Lower Lvl includes 4th BR, 3/4 Bath, RecRm area & ample storage space! Relax on the patio in the level yard w/sprinkler sys, 6' white PVC fence w/dual gates & brick paver walkway on side of the house to the back (seller added). Updates include: Kinetico H2O softener, blinds, some light fixtures +more. Giant, open Bsmt perfect for all RecRm activities +4th bedroom, 3/4bath & tons of storage. Located on the booming 370 corridor - Short drive to Offutt, close to Werner Park, trails, shopping, restaurants & more!
Last Agent to Sell the Property
Better Homes and Gardens R.E. License #20060835 Listed on: 04/27/2022

Home Details
Home Type
- Single Family
Est. Annual Taxes
- $8,642
Year Built
- Built in 2017
Lot Details
- 0.26 Acre Lot
- Lot Dimensions are 130 x 81.4 x 133.2 x 91.6
- Property is Fully Fenced
- Privacy Fence
- Vinyl Fence
- Sprinkler System
HOA Fees
- $17 Monthly HOA Fees
Parking
- 3 Car Attached Garage
- Garage Door Opener
Home Design
- Ranch Style House
- Brick Exterior Construction
- Block Foundation
- Composition Roof
- Vinyl Siding
Interior Spaces
- Ceiling height of 9 feet or more
- Ceiling Fan
- Dining Area
Kitchen
- Oven or Range
- Microwave
- Dishwasher
- Disposal
Flooring
- Wall to Wall Carpet
- Luxury Vinyl Plank Tile
Bedrooms and Bathrooms
- 4 Bedrooms
- Walk-In Closet
- Dual Sinks
Basement
- Sump Pump
- Basement Windows
Outdoor Features
- Patio
- Porch
Schools
- Prairie Queen Elementary School
- Liberty Middle School
- Papillion-La Vista High School
Utilities
- Humidifier
- Forced Air Heating and Cooling System
- Heating System Uses Gas
- Water Softener
Community Details
- Association fees include common area maintenance
- Lamb HOA
- Built by Regency
- North Shore Subdivision
Listing and Financial Details
- Assessor Parcel Number 011593719
Ownership History
Purchase Details
Home Financials for this Owner
Home Financials are based on the most recent Mortgage that was taken out on this home.Purchase Details
Home Financials for this Owner
Home Financials are based on the most recent Mortgage that was taken out on this home.Purchase Details
Home Financials for this Owner
Home Financials are based on the most recent Mortgage that was taken out on this home.Purchase Details
Similar Homes in the area
Home Values in the Area
Average Home Value in this Area
Purchase History
| Date | Buyer | Sale Price | Title Company |
|---|---|---|---|
| Buttry Michael | $465,000 | None Listed On Document | |
| Mcqueary Kevin Anthony | $350,000 | Titlecore National Llc | |
| Foley David J | $322,000 | Builders Title Company | |
| Pacesetter Homes Inc | $47,000 | None Available |
Mortgage History
| Date | Status | Borrower | Loan Amount |
|---|---|---|---|
| Open | Buttry Michael | $372,000 | |
| Previous Owner | Mcqueary Kevin Anthony | $303,750 | |
| Previous Owner | Foley David J | $304,000 |
Property History
| Date | Event | Price | Change | Sq Ft Price |
|---|---|---|---|---|
| 06/24/2022 06/24/22 | Sold | $465,000 | +3.3% | $171 / Sq Ft |
| 04/30/2022 04/30/22 | Pending | -- | -- | -- |
| 04/27/2022 04/27/22 | For Sale | $450,000 | -- | $165 / Sq Ft |
Tax History Compared to Growth
Tax History
| Year | Tax Paid | Tax Assessment Tax Assessment Total Assessment is a certain percentage of the fair market value that is determined by local assessors to be the total taxable value of land and additions on the property. | Land | Improvement |
|---|---|---|---|---|
| 2024 | $8,794 | $436,317 | $65,000 | $371,317 |
| 2023 | $8,794 | $399,797 | $63,000 | $336,797 |
| 2022 | $8,566 | $360,386 | $56,000 | $304,386 |
| 2021 | $8,642 | $349,171 | $54,000 | $295,171 |
| 2020 | $8,306 | $326,630 | $52,000 | $274,630 |
| 2019 | $8,289 | $321,328 | $49,000 | $272,328 |
| 2018 | $8,555 | $317,113 | $49,000 | $268,113 |
| 2017 | $2,333 | $85,878 | $47,000 | $38,878 |
| 2016 | $1,279 | $47,000 | $47,000 | $0 |
| 2015 | $768 | $28,200 | $28,200 | $0 |
| 2014 | -- | $17,211 | $17,211 | $0 |
Agents Affiliated with this Home
-
Angela May

Seller's Agent in 2022
Angela May
Better Homes and Gardens R.E.
(402) 709-4908
81 Total Sales
-
Nicole Riddle

Buyer's Agent in 2022
Nicole Riddle
NP Dodge Real Estate Sales, Inc.
(402) 639-4850
127 Total Sales
Map
Source: Great Plains Regional MLS
MLS Number: 22209004
APN: 011593719
- 10209 S 124th Ave
- 12413 Pheasant Run Ln
- 10309 S 125th St
- 12308 Windward Ave
- 10311 S 124th St
- 9715 S 123rd Ave
- 12359 Elk Ridge Cir
- 12351 Elk Ridge Cir
- 12356 Elk Ridge Cir
- 12106 Montauk Dr
- 10212 S 118th St
- 10208 S 118th St
- 10358 S 118th St
- 10102 S 118th St
- 10402 S 118th St
- 10008 S 118th St
- 10004 S 118th St
- 9956 S 118th St
- 10610 S 126th Ct
- 10454 S 118th St
- 10113 S 124th Ave
- 10113 S 124 Ave
- 10109 S 124th Ave
- 10117 S 124th Ave
- 10114 S 124th St
- 10110 S 124th St
- 10105 S 124 Ave
- 10105 S 124th Ave
- 10121 S 124th Ave
- 10118 S 124th St
- 10112 S 124th Ave
- 10116 S 124th Ave
- 10108 S 124th Ave
- 10106 S 124th St
- 10120 S 124th Ave
- 10104 S 124th Ave
- 10104 S 124th St
- 10122 S 124th St
- 10122 124
- 10122 S 124th St
