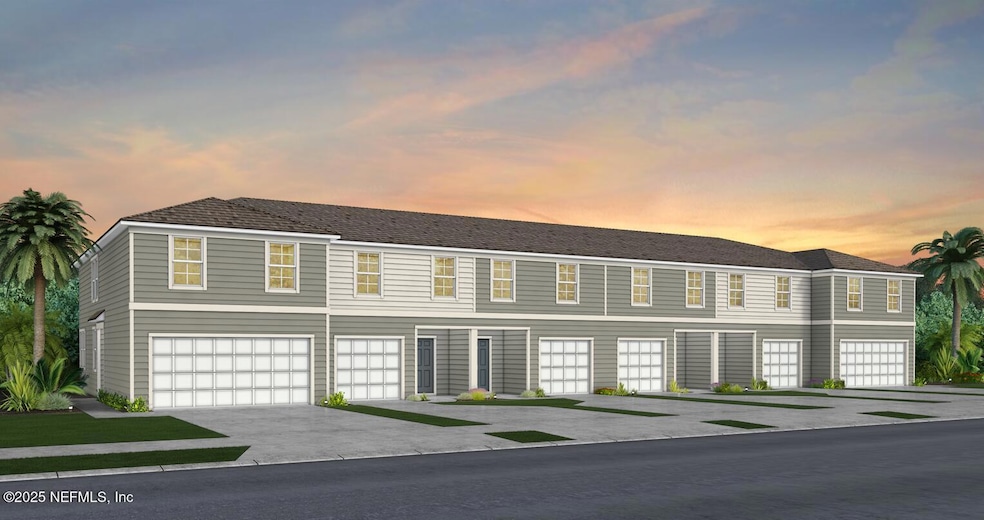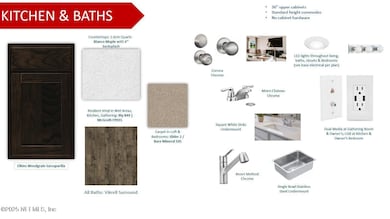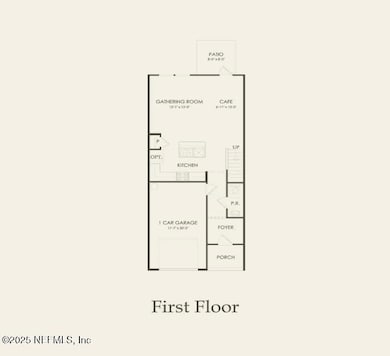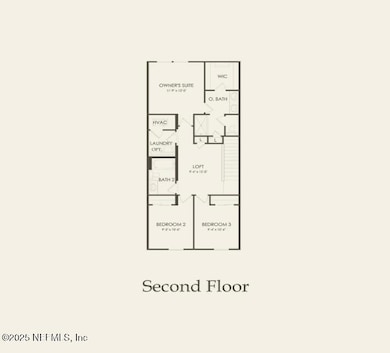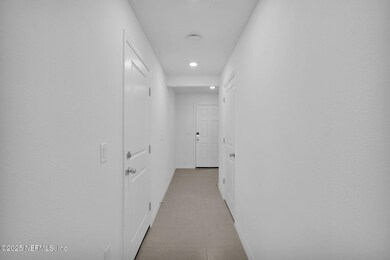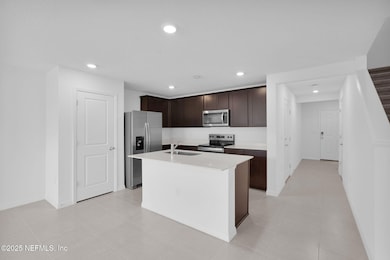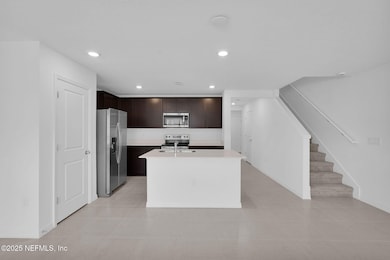10113 Treasure Oaks Ct Jacksonville, FL 32221
Normandy NeighborhoodEstimated payment $1,480/month
Highlights
- Under Construction
- Loft
- Walk-In Closet
- Open Floorplan
- Jogging Path
- Patio
About This Home
Discover the Landmark townhome, highlighted by its refined Traditional Elevation. This spacious residence offers 3 Bedrooms and 2.5 Bathrooms, enhanced by an Open-Concept layout designed for modern living. The Gourmet Kitchen showcases Stainless Steel Appliances, Quartz Countertops, warm Woodgrain Sarsaparilla Cabinetry, and a central Island that opens effortlessly to the expansive Gathering Room and Café. Upstairs, enjoy a versatile Loft along with generously sized Secondary Bedrooms. The elegant Owner's Suite provides a serene escape, featuring a private En Suite with a Water Closet, Dual-Sink Vanity with Soft-Close Cabinetry, a Walk-In Shower, and an oversized Walk-In Closet. Move-in ready, the home includes valuable upgrades such as a Washer and Dryer, Refrigerator, Blinds, and a Garage Door Opener. A Smart Home Package—featuring a Ring Doorbell and Honeywell Thermostat—adds extra comfort and security. Come experience the charm and convenience of this beautiful home!
Listing Agent
PULTE REALTY OF NORTH FLORIDA, LLC. License #3418223 Listed on: 11/24/2025

Townhouse Details
Home Type
- Townhome
Est. Annual Taxes
- $781
Year Built
- Built in 2025 | Under Construction
Lot Details
- 2,178 Sq Ft Lot
- Lot Dimensions are 20'x105'
- Front and Back Yard Sprinklers
HOA Fees
- $195 Monthly HOA Fees
Parking
- 2 Car Garage
- Garage Door Opener
- Off-Street Parking
Home Design
- Wood Frame Construction
- Shingle Roof
Interior Spaces
- 1,526 Sq Ft Home
- 2-Story Property
- Open Floorplan
- Loft
- Utility Room
- Smart Thermostat
Kitchen
- Electric Oven
- Electric Range
- Microwave
- Dishwasher
- Kitchen Island
Flooring
- Carpet
- Tile
Bedrooms and Bathrooms
- 3 Bedrooms
- Walk-In Closet
- Low Flow Plumbing Fixtures
- Shower Only
Laundry
- Laundry on upper level
- Dryer
- Washer
Outdoor Features
- Patio
Schools
- Crystal Springs Elementary School
- Chaffee Trail Middle School
- Edward White High School
Utilities
- Central Air
- Heat Pump System
- Underground Utilities
- 200+ Amp Service
- Electric Water Heater
Listing and Financial Details
- Assessor Parcel Number 0090210900
Community Details
Overview
- Normandy Pines Townhomes Subdivision
Recreation
- Jogging Path
Security
- Fire and Smoke Detector
Map
Home Values in the Area
Average Home Value in this Area
Tax History
| Year | Tax Paid | Tax Assessment Tax Assessment Total Assessment is a certain percentage of the fair market value that is determined by local assessors to be the total taxable value of land and additions on the property. | Land | Improvement |
|---|---|---|---|---|
| 2025 | -- | $44,000 | $44,000 | -- |
| 2024 | -- | -- | -- | -- |
Property History
| Date | Event | Price | List to Sale | Price per Sq Ft |
|---|---|---|---|---|
| 11/24/2025 11/24/25 | For Sale | $231,000 | -- | $151 / Sq Ft |
Source: realMLS (Northeast Florida Multiple Listing Service)
MLS Number: 2119317
APN: 009021-0900
- 10111 Treasure Oaks Ct
- 10115 Treasure Oaks Ct
- 10117 Treasure Oaks Ct
- 10127 Treasure Oaks Ct
- 10129 Treasure Oaks Ct
- 10132 Treasure Oaks Ct
- 10134 Treasure Oaks Ct
- 1890 Normandy Pines Ln
- Iris Plan at Johnson Commons
- Oakley Plan at Johnson Commons
- 1914 McGirts Bluff Ct
- 710 Sailor Dr
- 9814 Patriot Ridge Dr
- 9838 Soldier Ct
- 1866 McGirts Point Blvd
- 2019 Patriot Ridge Rd
- 2172 Rothbury Dr
- 2506 Shelby Creek Rd W
- 9711 Skydive Ct
- 1800 Carter Landing Blvd
- 10341 Shelby Creek Rd N
- 1861 McGirts Point Blvd
- 2522 Blackstone Ct
- 10565 Indigo Hills Ln
- 9441 Harrier Ct
- 1614 Guardian Dr
- 1608 Guardian Dr
- 2195 Thornbrook Dr
- 2941 Turning Leaf Ln
- 11073 Arrowbrook Ln
- 10450 McGirts Creek Dr
- 1559 Guardian Dr
- 3600 Stratton Rd
- 2372 Cherokee Cove Trail
- 10220 Rising Mist Ln
- 1454 Seawolf Trail N
- 1436 Seawolf Trail N
- 9251 Hawkeye Dr
- 1617 Linares Way
- 10157 Rising Mist Ln
