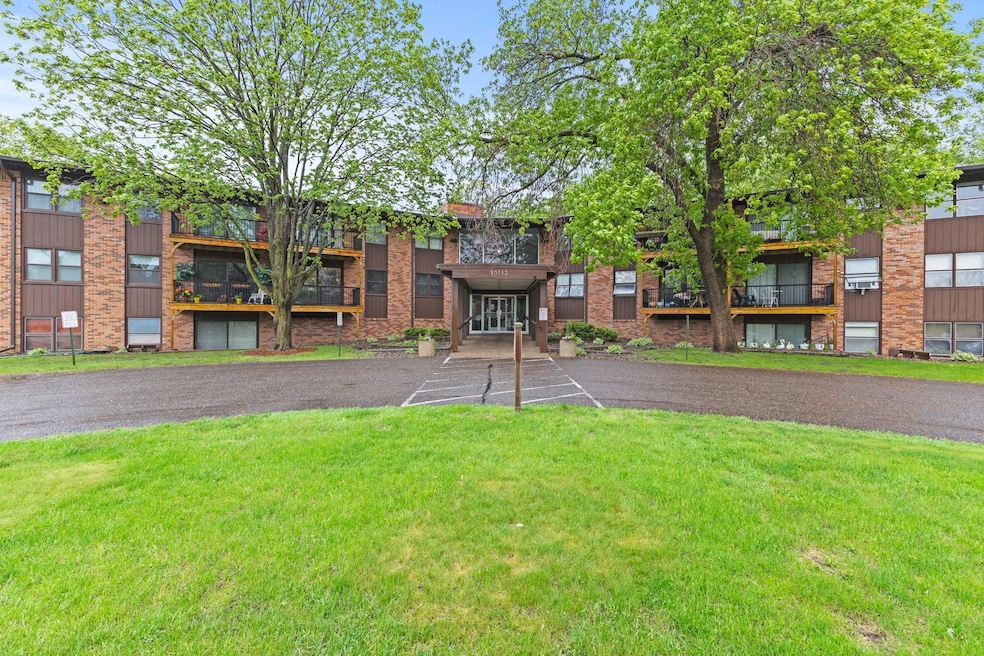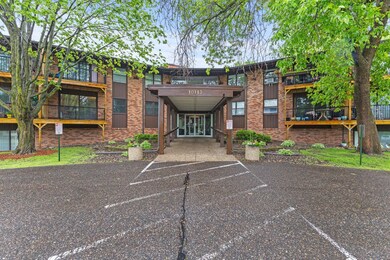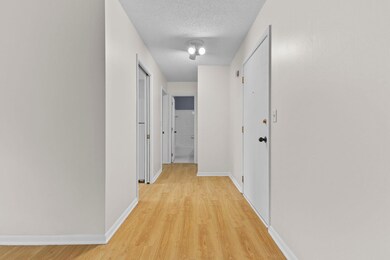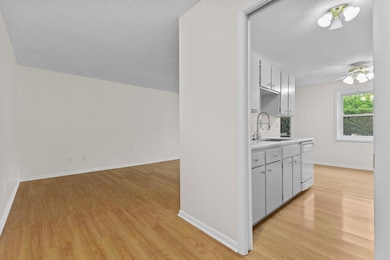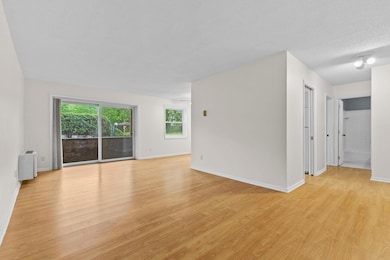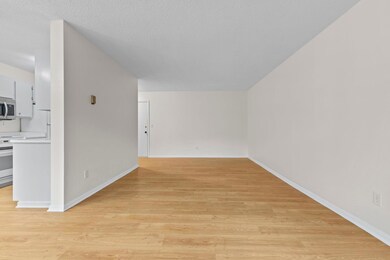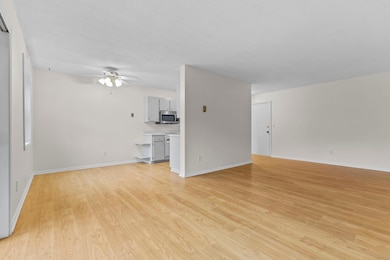Oakridge Manor 10113 W 34th St Unit 105 Hopkins, MN 55305
Estimated payment $1,154/month
Highlights
- Heated In Ground Pool
- Main Floor Primary Bedroom
- Living Room
- Hopkins Senior High School Rated A-
- Patio
- Lobby
About This Home
Welcome to easy living in this charming first-level 1-bedroom, 1-bathroom co-op unit! This home features a spacious living room filled with natural light and a practical kitchen with ample cabinet and
countertop space. The bedroom is generously sized, and the full bath is clean and comfortable. Just
outside the unit, you’ll find a convenient storage room and access to the community laundry. Enjoy the shared amenities, including a welcoming community room perfect for gatherings and an outdoor pool for summer relaxation. This is a co-op common interest community offering a low-maintenance lifestyle in a quiet, well-kept setting. The location is truly fabulous—just a short drive to all the shopping, dining, parks, and entertainment options that Minnetonka and Hopkins have to offer. Whether you're seeking a peaceful retreat or a place to downsize, this well-located unit offers comfort, convenience, and exceptional value. Don’t miss this great opportunity!
Property Details
Home Type
- Condominium
Est. Annual Taxes
- $715
Year Built
- Built in 1970
HOA Fees
- $568 Monthly HOA Fees
Parking
- 1 Car Garage
- Parking Storage or Cabinetry
- Garage Door Opener
Home Design
- Pitched Roof
- Architectural Shingle Roof
- Wood Siding
- Metal Siding
Interior Spaces
- 750 Sq Ft Home
- 1-Story Property
- Living Room
- Dining Room
- Basement
Kitchen
- Range
- Microwave
- Dishwasher
Bedrooms and Bathrooms
- 1 Primary Bedroom on Main
- 1 Full Bathroom
Outdoor Features
- Heated In Ground Pool
- Patio
Utilities
- Window Unit Cooling System
- Boiler Heating System
Additional Features
- Accessible Elevator Installed
- Many Trees
Listing and Financial Details
- Assessor Parcel Number 1311722420214
Community Details
Overview
- Association fees include maintenance structure, controlled access, hazard insurance, heating, lawn care, ground maintenance, professional mgmt, recreation facility, trash, sewer, shared amenities, snow removal, taxes
- Rowcal Association, Phone Number (651) 233-1307
- Low-Rise Condominium
- Co Op Oakridge Manor Homeowners0004 Subdivision
Amenities
- Coin Laundry
- Lobby
Recreation
Map
About Oakridge Manor
Home Values in the Area
Average Home Value in this Area
Tax History
| Year | Tax Paid | Tax Assessment Tax Assessment Total Assessment is a certain percentage of the fair market value that is determined by local assessors to be the total taxable value of land and additions on the property. | Land | Improvement |
|---|---|---|---|---|
| 2024 | $715 | $90,200 | $22,000 | $68,200 |
| 2023 | $612 | $78,400 | $22,000 | $56,400 |
| 2022 | $567 | $76,900 | $22,000 | $54,900 |
| 2021 | $562 | $69,900 | $20,000 | $49,900 |
| 2020 | $567 | $69,900 | $20,000 | $49,900 |
| 2019 | $538 | $66,500 | $20,000 | $46,500 |
| 2018 | $517 | $63,600 | $20,000 | $43,600 |
| 2017 | $442 | $49,100 | $20,000 | $29,100 |
| 2016 | $443 | $47,800 | $20,000 | $27,800 |
| 2015 | $333 | $35,300 | $10,000 | $25,300 |
| 2014 | $355 | $35,300 | $10,000 | $25,300 |
Property History
| Date | Event | Price | List to Sale | Price per Sq Ft |
|---|---|---|---|---|
| 10/01/2025 10/01/25 | For Sale | $99,900 | 0.0% | $133 / Sq Ft |
| 10/01/2025 10/01/25 | Off Market | $99,900 | -- | -- |
| 05/28/2025 05/28/25 | For Sale | $99,900 | -- | $133 / Sq Ft |
Source: NorthstarMLS
MLS Number: 6728228
APN: 13-117-22-42-0214
- 10113 W 34th St Unit 335
- 10113 W 34th St Unit 338
- 3412 Oak Ridge Rd Unit 206
- 3412 Oak Ridge Rd Unit 108
- 3412 Oak Ridge Rd Unit 211
- 3412 Oak Ridge Rd Unit 309
- 3412 Oak Ridge Rd Unit 208
- 3320 Chippewa Rd
- 9612 Oak Ridge Trail
- 3640 Independence Ave S Unit 61
- 3625 Gettysburg Ave S Unit 40
- 10 Saint Albans Rd E
- 3680 Independence Ave S Unit 83
- 3650 Gettysburg Ave S Unit 100
- 3720 Independence Ave S Unit 90
- 10451 Greenbrier Rd Unit 316
- 10451 Greenbrier Rd Unit 115
- 8930 N Minnehaha Cir
- 10441 Greenbrier Rd Unit 315
- 10441 Greenbrier Rd Unit 303
- 9700 Waterstone Place
- 640 Oak Ridge Rd
- 460 5th Ave N
- 10641 Greenbrier Rd
- 1301 Highway 7
- 3601 Phillips Pkwy
- 601 17th Ave N
- 10275 Greenbrier Rd
- 529 17th Ave N Unit 1 bedroom
- 1505 5th St N Unit 304
- 2828-2875 Jordan Ave
- 400 Cambridge St
- 2814 Jordan Ave S
- 3520-3636 Aquila Cir
- 601 N Van Buren Trail
- 10101-10201 Cedar Lake Rd
- 700 Cambridge St
- 335 17th Ave N
- 11050 Cedar Hills Blvd
- 33 6th Ave N
