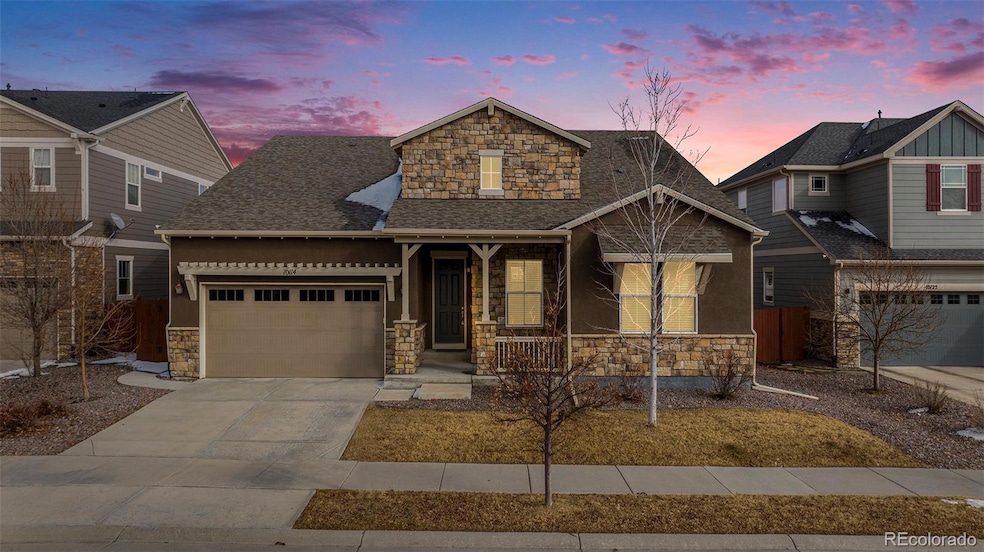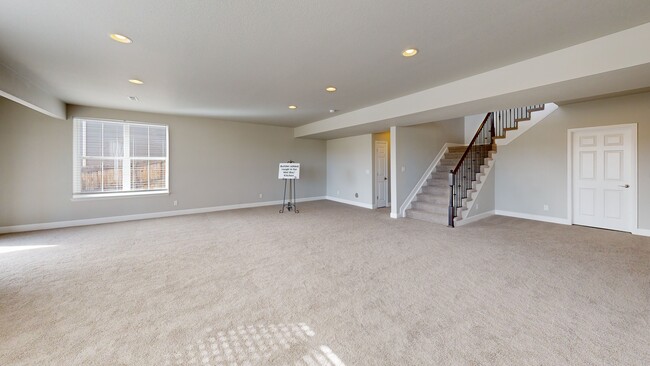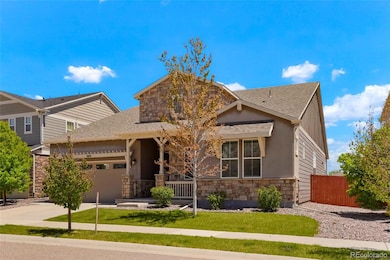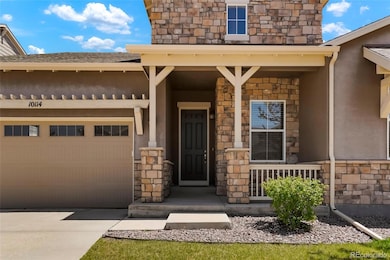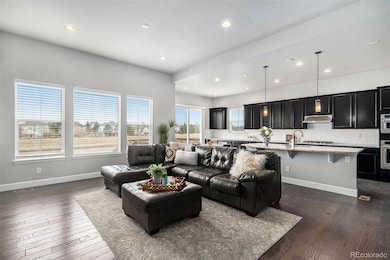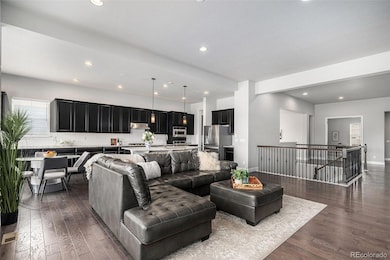
10114 Atlanta St Parker, CO 80134
Sierra Ridge NeighborhoodEstimated payment $5,540/month
Highlights
- Primary Bedroom Suite
- Open Floorplan
- Deck
- Prairie Crossing Elementary School Rated A-
- Clubhouse
- Vaulted Ceiling
About This Home
Main Floor Primary Bedroom | Walk-Out Basement | 3 car Garage | Better Than New!
Welcome to this immaculate 3-bedroom plus a study, 3.5-bathroom ranch home with a finished walk-out basement built by Meritage- one of the best builders in the industry. Meticulously maintained and in better-than-new condition, this pet-free, barely lived-in property is ideal for discerning buyers seeking a better lifestyle and that new home feel. Enjoy the expansive and open home, thanks to the soaring ceilings, thoughtful layout, high-quality finishes, and the view of open space behind the home. The chef's kitchen features an oversized island and high-end granite countertops that were upgraded to extend alongside the breakfast nook, providing extra storage and workspace. It's an entertainer's delight, equipped with premium stainless steel appliances, a double oven, and a butler's pantry. The Primary bedroom has two large walk-in closets and a private 5-piece ensuite with a frameless shower and soaking tub to remove the biggest worries. Two additional bedrooms enjoy their own bathrooms and large closets. The finished walk-out basement is a standout feature, with high ceilings and upgraded plumbing ready for a custom bar. It's a perfect space for entertaining or relaxing.
The Back deck overlooks a greenbelt with a trail, offering privacy with no neighbors behind you. This home is part of a vibrant community known for its exceptional amenities, including a clubhouse, a sparkling pool, and social events such as frequent food trucks and movie nights. Located centrally between I-25 and C-470, you'll enjoy reduced commute times while living in an incredible neighborhood. Don't miss the opportunity to own this exceptional property. Brand New Roof, Gutters, and Paint! Priced way below the assessor's appraisal. Schedule your private viewing today and experience the perfect blend of luxury and convenience. Free home warranty, and a Lender is offering a lender-paid 2/1 buydown.
Listing Agent
You 1st Realty Brokerage Email: Michelle@MichelleAddisonHomes.com,303-520-3166 License #100073764 Listed on: 02/20/2025

Open House Schedule
-
Saturday, September 20, 202512:00 to 3:00 pm9/20/2025 12:00:00 PM +00:009/20/2025 3:00:00 PM +00:00Add to Calendar
Home Details
Home Type
- Single Family
Est. Annual Taxes
- $8,753
Year Built
- Built in 2017
Lot Details
- 7,144 Sq Ft Lot
- West Facing Home
- Property is Fully Fenced
- Property is zoned PDU
HOA Fees
- $63 Monthly HOA Fees
Parking
- 3 Car Attached Garage
Home Design
- Traditional Architecture
- Frame Construction
- Composition Roof
- Stone Siding
- Concrete Perimeter Foundation
Interior Spaces
- 1-Story Property
- Open Floorplan
- Wet Bar
- Furnished or left unfurnished upon request
- Vaulted Ceiling
- Gas Log Fireplace
- Entrance Foyer
- Great Room with Fireplace
- Family Room
- Dining Room
- Home Office
- Bonus Room
- Utility Room
Kitchen
- Breakfast Area or Nook
- Double Oven
- Cooktop
- Microwave
- Dishwasher
- Granite Countertops
- Disposal
Flooring
- Wood
- Carpet
Bedrooms and Bathrooms
- 3 Bedrooms | 2 Main Level Bedrooms
- Primary Bedroom Suite
- Walk-In Closet
- Soaking Tub
Laundry
- Dryer
- Washer
Finished Basement
- Walk-Out Basement
- Exterior Basement Entry
- Stubbed For A Bathroom
- 1 Bedroom in Basement
- Natural lighting in basement
Outdoor Features
- Deck
- Covered Patio or Porch
Schools
- Prairie Crossing Elementary School
- Sierra Middle School
- Chaparral High School
Additional Features
- Smoke Free Home
- Ground Level
- Forced Air Heating and Cooling System
Listing and Financial Details
- Exclusions: Personal Property. Much of the furniture is negotiable.
- Assessor Parcel Number R0476067
Community Details
Overview
- Association fees include snow removal, trash
- Advanced HOA Management Association, Phone Number (303) 482-2213
- Built by Meritage Homes
- Sierra Ridge Subdivision
- Greenbelt
Amenities
- Clubhouse
Recreation
- Community Playground
- Community Pool
- Park
- Trails
Map
Home Values in the Area
Average Home Value in this Area
Tax History
| Year | Tax Paid | Tax Assessment Tax Assessment Total Assessment is a certain percentage of the fair market value that is determined by local assessors to be the total taxable value of land and additions on the property. | Land | Improvement |
|---|---|---|---|---|
| 2024 | $8,686 | $68,870 | $9,890 | $58,980 |
| 2023 | $8,753 | $68,870 | $9,890 | $58,980 |
| 2022 | $6,636 | $46,290 | $6,710 | $39,580 |
| 2021 | $7,376 | $46,290 | $6,710 | $39,580 |
| 2020 | $6,747 | $43,270 | $8,350 | $34,920 |
| 2019 | $6,771 | $43,270 | $8,350 | $34,920 |
| 2018 | $6,611 | $41,750 | $8,200 | $33,550 |
| 2017 | $4,152 | $27,530 | $27,530 | $0 |
| 2016 | $2,506 | $15,930 | $15,930 | $0 |
| 2015 | $1,154 | $15,930 | $15,930 | $0 |
| 2014 | $450 | $0 | $0 | $0 |
Property History
| Date | Event | Price | Change | Sq Ft Price |
|---|---|---|---|---|
| 05/28/2025 05/28/25 | Price Changed | $899,000 | -3.3% | $221 / Sq Ft |
| 03/06/2025 03/06/25 | Price Changed | $930,000 | -2.1% | $228 / Sq Ft |
| 02/20/2025 02/20/25 | For Sale | $950,000 | -- | $233 / Sq Ft |
Purchase History
| Date | Type | Sale Price | Title Company |
|---|---|---|---|
| Quit Claim Deed | -- | None Listed On Document | |
| Quit Claim Deed | -- | None Listed On Document | |
| Special Warranty Deed | $570,000 | None Available | |
| Special Warranty Deed | $2,500,000 | -- |
About the Listing Agent

I'm a REALTOR with You1st Realty providing home-buyers and sellers with professional, responsive and attentive real estate services. Want an agent who'll really listen to what you want in a home? Need an agent who knows how to effectively market your home so it sells? Give me a call! I'm eager to help and would love to talk to you.
Michelle's Other Listings
Source: REcolorado®
MLS Number: 9938269
APN: 2233-181-04-026
- 10125 Quarry Hill Place
- 10158 Quarry Hill Place
- 10122 Des Moines St
- 10228 Fort Worth Ct
- 15033 Delhi Ave
- 14997 Elsinore Ave
- 14969 Elsinore Ave
- 15432 Greenstone Cir
- 10158 Stoneridge Terrace
- 10397 Helsinki St
- 15594 Greenstone Cir
- 10073 Isle Cir
- 15626 Greenstone Cir
- 15674 Greenstone Cir
- 9878 Tourmaline Ct
- 10056 Carnelian Place
- 15904 Stonebriar Dr
- 14365 Greenfield Dr
- 10272 Greenfield Cir
- 14110 Greenfield Loop
- 12301 Sixth St
- 15979 Rock Crystal Dr
- 16241 Bluebonnet Dr
- 10076 Tall Oaks St
- 16352 Parkside Dr
- 9551 Longford Way
- 15982 Longford Dr
- 14035 Hillrose Dr
- 10869 Wooden Pole Dr
- 9355 Amison Cir Unit 104
- 9574 Keystone Trail Unit ID1045089P
- 9514 Pearl Cir
- 9318 Las Ramblas Ct Unit H
- 17083 E Rosebay Cir
- 10859 Touchstone Loop
- 15091 Belford Ave
- 17302 E Pondlilly Dr
- 9021 Hightower St
- 9002 Winding Gln Ln
- 16950 Carlson Dr
