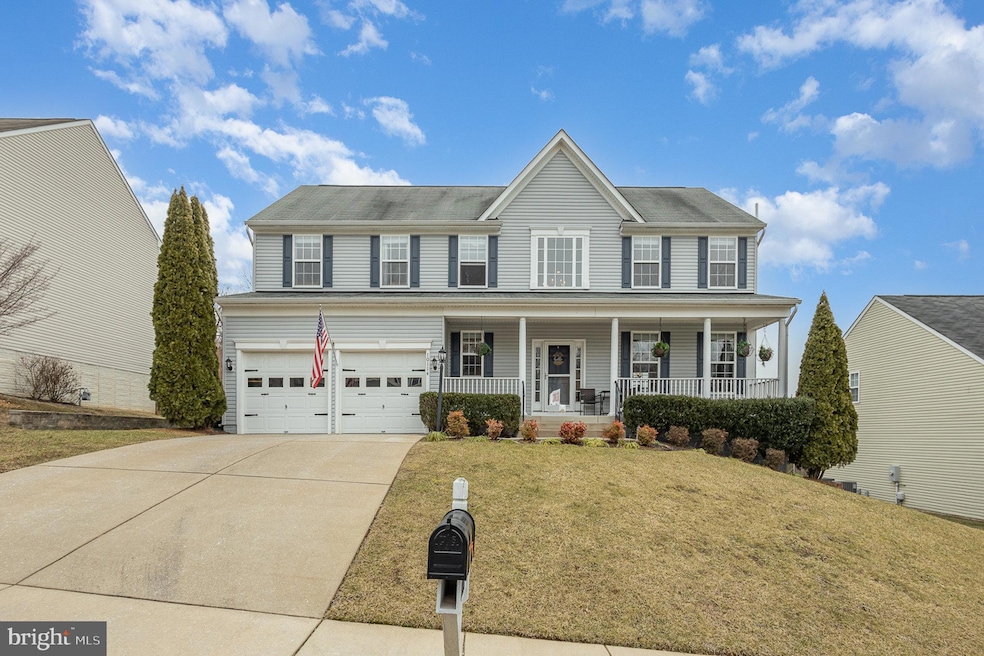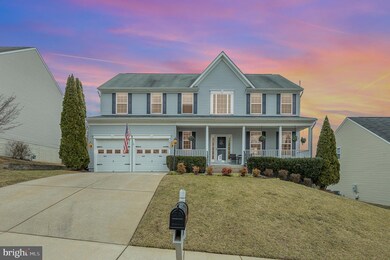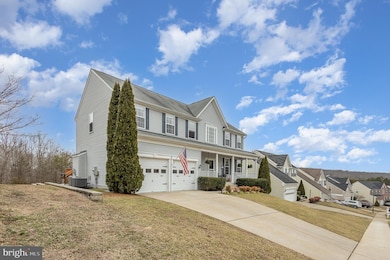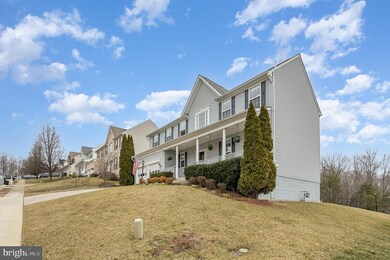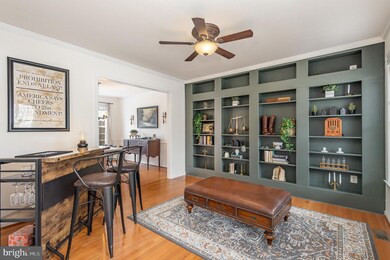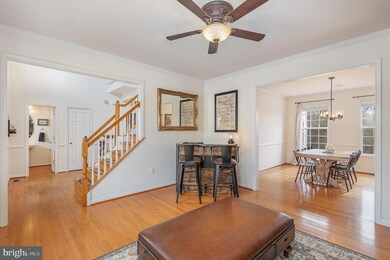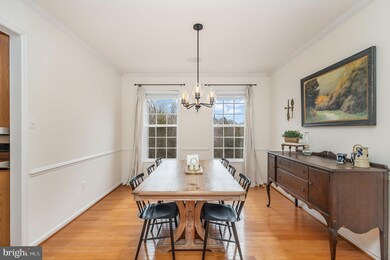
10114 Lees Crossing Ln Fredericksburg, VA 22408
New Post NeighborhoodHighlights
- Colonial Architecture
- Forced Air Heating and Cooling System
- Ceiling Fan
- 2 Car Attached Garage
About This Home
As of March 2025Nestled in the sought-after Lees Crossing neighborhood, this stunning three-level colonial home offers both elegance and modern comfort. Conveniently located near I-95 and Route 1, residents enjoy easy access to a variety of shopping, dining, and entertainment options.
Upon entering, the inviting foyer sets the tone for the stylish interior. The front parlor, enhanced by custom built-in bookshelves, provides a sophisticated space bathed in natural light—perfect for a refined sitting area or a cozy retreat.
Beyond the threshold, the formal dining room creates a wonderful setting for special occasions, seamlessly flowing into the kitchen. Designed as the heart of the home, the kitchen features stainless steel appliances, a spacious island ideal for casual dining, and an open layout that welcomes natural light. Adjacent to the kitchen, a built-in bar area adds versatility, making an excellent coffee station or display for beverages. The sunroom, a bright and airy bonus space, offers direct access to a private deck overlooking the serene, tree-lined backyard. Just feet away, the living room with a fireplace provides a warm and inviting atmosphere.
The upper level is home to the generously sized bedrooms. The primary suite serves as a private retreat, complete with an ensuite bathroom featuring a double vanity, a standalone walk-in shower, and a luxurious soaking tub. Two expansive walk-in closets offer ample storage space.
The finished lower level presents additional flexible living space. Currently used as a recreation area, this level also includes both finished and unfinished sections, ideal for a home gym, extra storage, or various creative pursuits.
This exquisite home blends classic charm with modern convenience, making it a remarkable place to make your own.
Last Agent to Sell the Property
Coldwell Banker Elite License #0225186279 Listed on: 02/14/2025

Home Details
Home Type
- Single Family
Est. Annual Taxes
- $3,828
Year Built
- Built in 2008
Lot Details
- 8,800 Sq Ft Lot
- Property is zoned R1
HOA Fees
- $48 Monthly HOA Fees
Parking
- 2 Car Attached Garage
- Front Facing Garage
- Driveway
Home Design
- Colonial Architecture
- Slab Foundation
- Vinyl Siding
Interior Spaces
- Property has 3 Levels
- Ceiling Fan
- Fireplace Mantel
- Laundry on main level
Bedrooms and Bathrooms
Finished Basement
- Connecting Stairway
- Rear Basement Entry
Utilities
- Forced Air Heating and Cooling System
- Natural Gas Water Heater
Community Details
- Lee's Crossing Subdivision
Listing and Financial Details
- Tax Lot 214
- Assessor Parcel Number 37K4-214-
Ownership History
Purchase Details
Home Financials for this Owner
Home Financials are based on the most recent Mortgage that was taken out on this home.Purchase Details
Home Financials for this Owner
Home Financials are based on the most recent Mortgage that was taken out on this home.Purchase Details
Home Financials for this Owner
Home Financials are based on the most recent Mortgage that was taken out on this home.Similar Homes in Fredericksburg, VA
Home Values in the Area
Average Home Value in this Area
Purchase History
| Date | Type | Sale Price | Title Company |
|---|---|---|---|
| Deed | $605,000 | Ekko Title | |
| Warranty Deed | $515,000 | Ekko Title | |
| Warranty Deed | $419,000 | The Title Professionals Llc |
Mortgage History
| Date | Status | Loan Amount | Loan Type |
|---|---|---|---|
| Open | $583,371 | VA | |
| Previous Owner | $526,845 | VA | |
| Previous Owner | $379,704 | VA | |
| Previous Owner | $389,437 | VA |
Property History
| Date | Event | Price | Change | Sq Ft Price |
|---|---|---|---|---|
| 03/18/2025 03/18/25 | Sold | $605,000 | +3.4% | $146 / Sq Ft |
| 02/14/2025 02/14/25 | For Sale | $585,000 | +39.6% | $141 / Sq Ft |
| 08/03/2020 08/03/20 | Sold | $419,000 | 0.0% | $116 / Sq Ft |
| 06/11/2020 06/11/20 | Pending | -- | -- | -- |
| 05/25/2020 05/25/20 | Price Changed | $419,000 | -2.3% | $116 / Sq Ft |
| 04/02/2020 04/02/20 | For Sale | $429,000 | -- | $119 / Sq Ft |
Tax History Compared to Growth
Tax History
| Year | Tax Paid | Tax Assessment Tax Assessment Total Assessment is a certain percentage of the fair market value that is determined by local assessors to be the total taxable value of land and additions on the property. | Land | Improvement |
|---|---|---|---|---|
| 2024 | $3,828 | $521,300 | $135,000 | $386,300 |
| 2023 | $3,429 | $444,300 | $105,000 | $339,300 |
| 2022 | $3,278 | $444,300 | $105,000 | $339,300 |
| 2021 | $3,149 | $389,100 | $90,000 | $299,100 |
| 2020 | $3,234 | $399,600 | $90,000 | $309,600 |
| 2019 | $2,955 | $348,700 | $85,000 | $263,700 |
| 2018 | $2,905 | $348,700 | $85,000 | $263,700 |
| 2017 | $2,935 | $345,300 | $80,000 | $265,300 |
| 2016 | $2,935 | $345,300 | $80,000 | $265,300 |
| 2015 | -- | $327,700 | $70,000 | $257,700 |
| 2014 | -- | $327,700 | $70,000 | $257,700 |
Agents Affiliated with this Home
-
Ginger Walker

Seller's Agent in 2025
Ginger Walker
Coldwell Banker Elite
(540) 273-8787
2 in this area
176 Total Sales
-
Debra Ellis

Seller Co-Listing Agent in 2025
Debra Ellis
Coldwell Banker Elite
(571) 643-3387
1 in this area
17 Total Sales
-
Anne Marley Green

Buyer's Agent in 2025
Anne Marley Green
Century 21 New Millennium
(703) 772-3467
3 in this area
117 Total Sales
-
K
Seller's Agent in 2020
Kimberly Stewart
Redfin Corporation
-
Steven Moore

Buyer's Agent in 2020
Steven Moore
Aquia Realty, Inc.
(540) 842-6143
2 in this area
53 Total Sales
Map
Source: Bright MLS
MLS Number: VASP2030386
APN: 37K-4-214
- 10110 Lees Crossing Ln
- 10310 Lees Crossing Ln
- 10409 N Mcclellan Dr
- 10325 Lees Crossing Ln
- 10325 Watford Ln
- 3203 Cavalry Ridge Ct
- 10420 Forest Hill Ct
- 10502 Watford Ln
- 10407 Skinner Hill Dr
- 10507 Watford Ln
- 13014 Maple Springs Dr
- 3801 Carlyle Ct
- 3714 Fairways Ct
- 3715 Fairways Ct
- 3800 Fallwood Ln
- 13104 Cherub Way
- 3801 Drayton Ct
- 1 Blakely St
- 3521 Overview Dr
- 2808 Oconnor Ct
