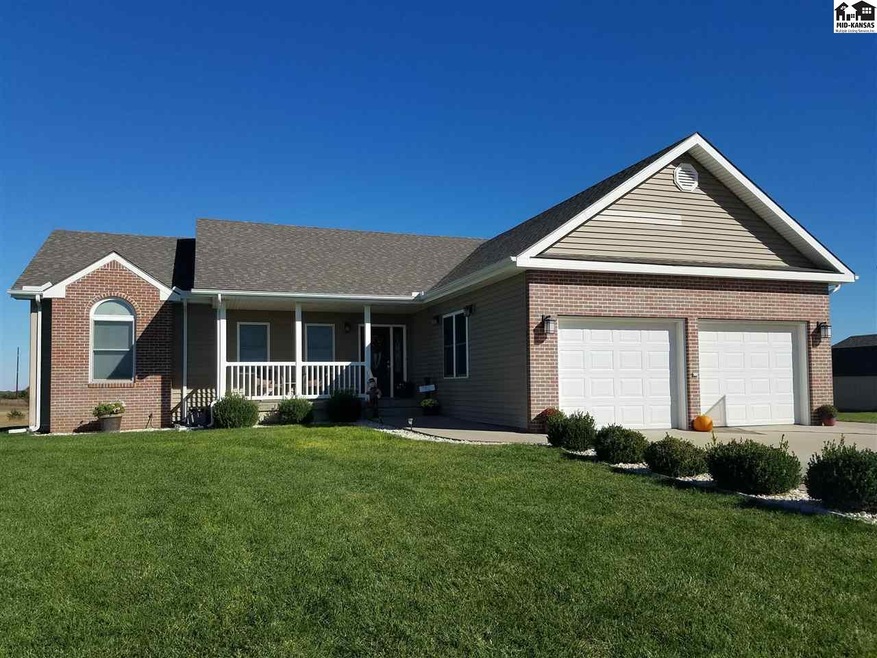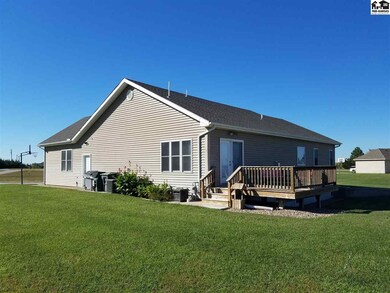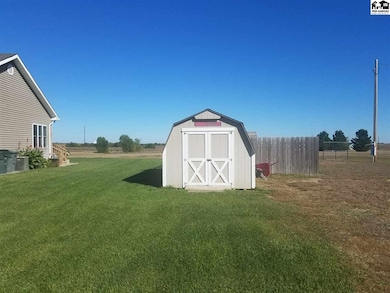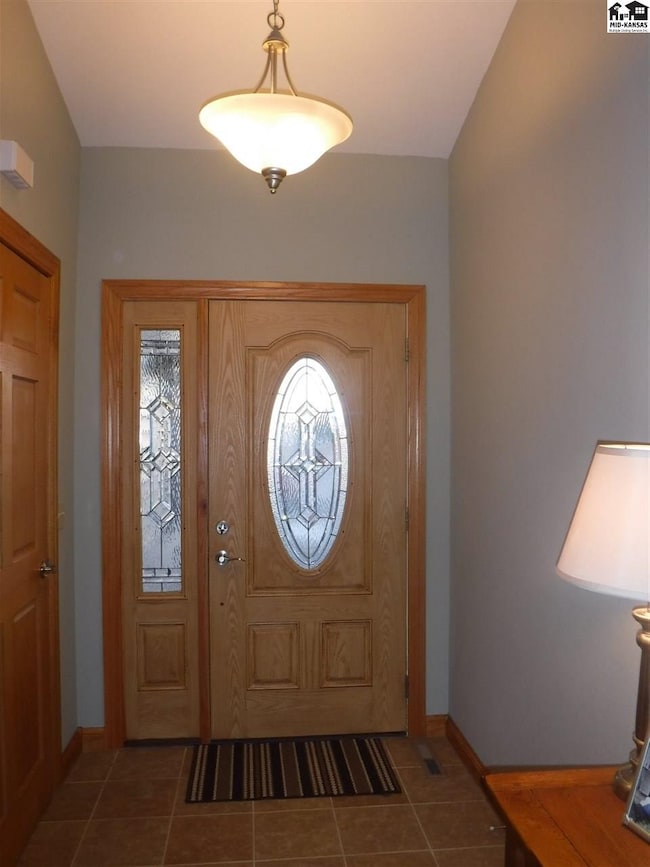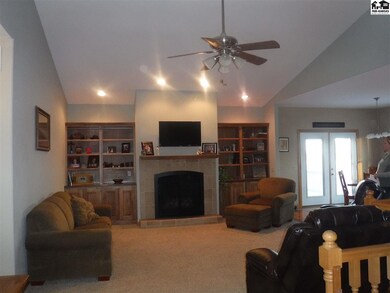
Estimated Value: $336,000 - $339,815
Highlights
- Deck
- Wood Flooring
- Covered patio or porch
- Ranch Style House
- Bonus Room
- Double Pane Windows
About This Home
As of May 2018Fabulous custom-built home that sits on 2.6 acres and located close to town. The large yard offers sprinkler system around the home and has nice size storage shed. This home is loaded with so many superior qualities. On the main floor you will find a nice entry way that leads to the large living room that offers a gas fireplace with nice mantel and built in cabinetry on both sides. The open floor plan extends to dining area that has French doors to the deck with a gorgeous view of sunrises each morning. The kitchen flows from the dining area and offers hickory cabinets that have drawers that pull out, solid surface countertops, nice pantry, all stainless-steel appliances included, island with pendant lighting above, tile backsplash and captivating real wood floors. The utility room is located off the double attached garage and has wash sink and nice size. Additionally, on the other end of the home past the living room you will find three bedrooms. The master bedroom offers a whirlpool tub/shower combo with large walk in closet. The other main floor bathroom is easy access to the other bedrooms. Downstairs you will find a finished basement that was completed in 2016. It offers nice large family room with appealing bar area that is all open. There is a large storage room and mechanical room. The bedroom is large and has a closet adjoined to bonus room that can be used as extra bedroom. The full bathroom in basement has wall to wall cabinets. This is a lovely home.
Last Agent to Sell the Property
Carr Auction & Real Estate - Pratt Listed on: 01/12/2018
Home Details
Home Type
- Single Family
Est. Annual Taxes
- $3,141
Year Built
- Built in 2008
Lot Details
- 2.6 Acre Lot
Home Design
- Ranch Style House
- Brick Exterior Construction
- Poured Concrete
- Ceiling Insulation
- Composition Roof
- Vinyl Siding
Interior Spaces
- Sheet Rock Walls or Ceilings
- Ceiling Fan
- Gas Log Fireplace
- Double Pane Windows
- Vinyl Clad Windows
- Window Treatments
- Family Room Downstairs
- Combination Kitchen and Dining Room
- Bonus Room
- Fire and Smoke Detector
- Laundry on main level
Kitchen
- Electric Oven or Range
- Microwave
- Dishwasher
- Disposal
Flooring
- Wood
- Carpet
- Ceramic Tile
- Vinyl
Bedrooms and Bathrooms
- 3 Main Level Bedrooms
- En-Suite Primary Bedroom
- 3 Full Bathrooms
Basement
- Basement Fills Entire Space Under The House
- Interior Basement Entry
- 1 Bedroom in Basement
- Natural lighting in basement
Parking
- 2 Car Attached Garage
- Garage Door Opener
Outdoor Features
- Deck
- Covered patio or porch
Schools
- Southwest - Pratt Elementary School
- Pratt Middle School
- Pratt High School
Utilities
- Central Heating and Cooling System
- Well
- Gas Water Heater
- Septic Tank
Listing and Financial Details
- Assessor Parcel Number 076-133-08-0-00-00-113.00-0
Ownership History
Purchase Details
Home Financials for this Owner
Home Financials are based on the most recent Mortgage that was taken out on this home.Purchase Details
Similar Homes in Pratt, KS
Home Values in the Area
Average Home Value in this Area
Purchase History
| Date | Buyer | Sale Price | Title Company |
|---|---|---|---|
| Hommertzheim Cody A | $239,000 | -- | |
| Pfannenstiel Chris | $9,000 | -- |
Property History
| Date | Event | Price | Change | Sq Ft Price |
|---|---|---|---|---|
| 05/31/2018 05/31/18 | Sold | -- | -- | -- |
| 01/26/2018 01/26/18 | Pending | -- | -- | -- |
| 01/12/2018 01/12/18 | For Sale | $245,000 | -- | $89 / Sq Ft |
Tax History Compared to Growth
Tax History
| Year | Tax Paid | Tax Assessment Tax Assessment Total Assessment is a certain percentage of the fair market value that is determined by local assessors to be the total taxable value of land and additions on the property. | Land | Improvement |
|---|---|---|---|---|
| 2024 | $4,714 | $30,611 | $1,155 | $29,456 |
| 2023 | -- | $30,611 | $1,155 | $29,456 |
| 2022 | -- | $28,878 | $1,155 | $27,723 |
| 2021 | -- | $27,244 | $1,155 | $26,089 |
| 2020 | -- | -- | $1,155 | $26,089 |
| 2019 | -- | -- | $1,155 | $26,066 |
| 2018 | -- | -- | $1,150 | $24,320 |
| 2017 | -- | -- | $1,150 | $20,708 |
| 2016 | -- | -- | $1,165 | $20,437 |
| 2015 | -- | -- | $1,186 | $20,368 |
| 2014 | -- | -- | $1,186 | $19,928 |
Agents Affiliated with this Home
-
Jody Little

Seller's Agent in 2018
Jody Little
Carr Auction & Real Estate - Pratt
(620) 388-3833
63 Total Sales
Map
Source: Mid-Kansas MLS
MLS Number: 36622
APN: 133-08-0-00-00-113.00-0
- 10350 SW Sunflower Dr
- 1002 S Pearl St
- 702 W 9th St
- 401 S New St
- 121 N High St
- 914 S Ninnescah St
- 710 W Cleveland St
- 20133 S Us Highway 281
- 905 S Pine St
- 507 S Oak St
- 806 S Pine St
- 408 S Oak St
- 219 S Oak St
- 107 N Ninnescah St
- 206 N Main St
- 413 E 2nd St
- 106 N Pine St
- 902 E 6th St
- 204 Hillside St
- 307 Hillside St
- 10114 SW Eastridge Rd
- 10090 SW Eastridge Rd
- 10144 SW Eastridge Rd
- 10131 W River Rd
- 9 Ridge Road Ct
- 10143 SW Eastridge Rd
- 10327 SW Lakeview Dr
- 10111 SW Eastridge Rd
- 10174 SW Eastridge Rd
- 10141 W River Rd
- 10077 SW Eastridge Rd
- 10204 SW Eastridge Rd
- 10390 SW Lakeview Dr
- 10350 SW Lakeview Dr
- 10290 SW Lakeview Dr
- 10416 SW Sunflower Dr
- 10390 SW Sunflower Dr
- 10468 SW Sunflower Dr
- 10321 W River Rd
- 10445 SW Lakeview Dr
