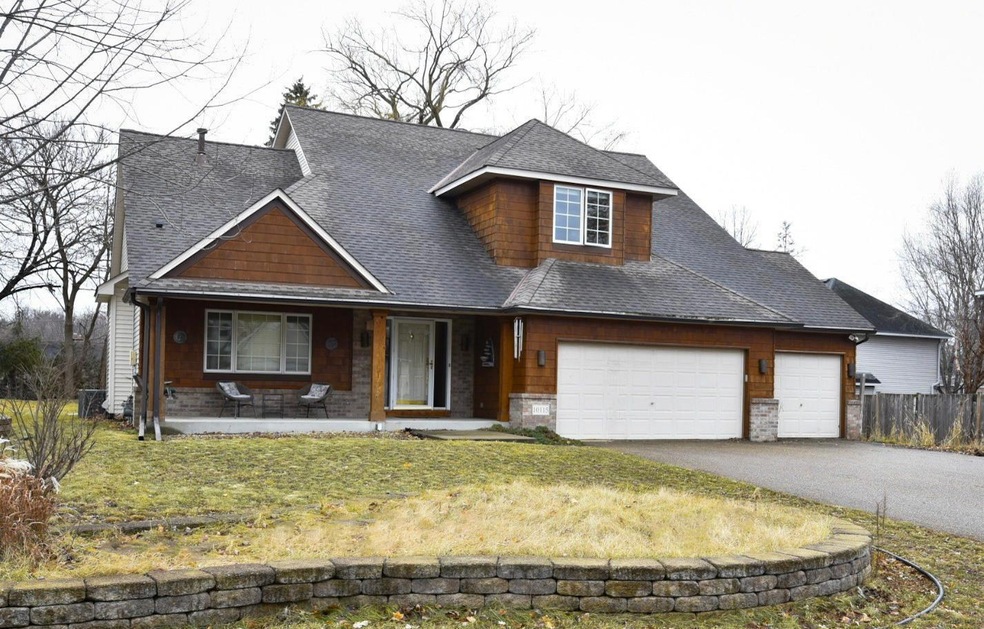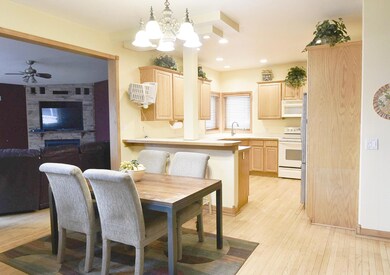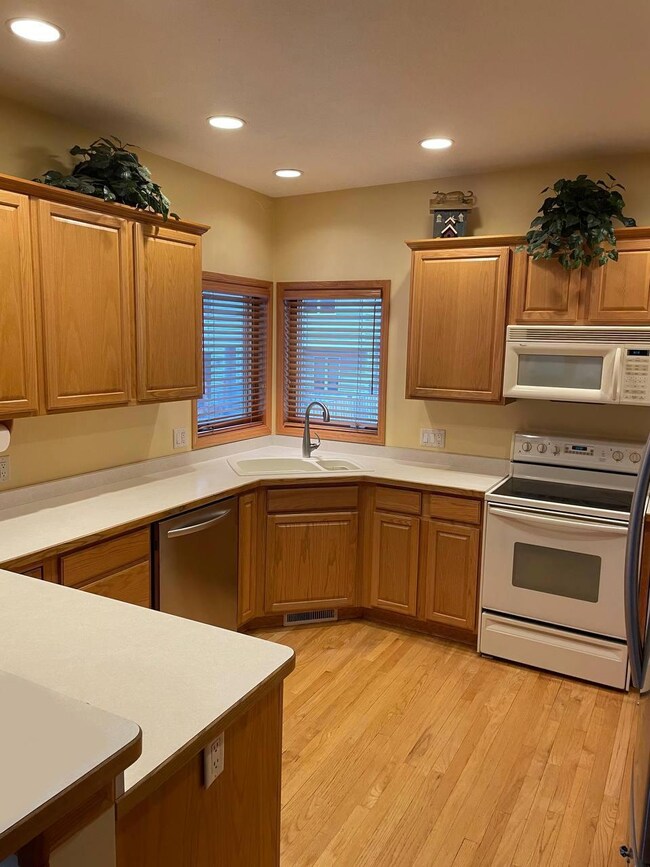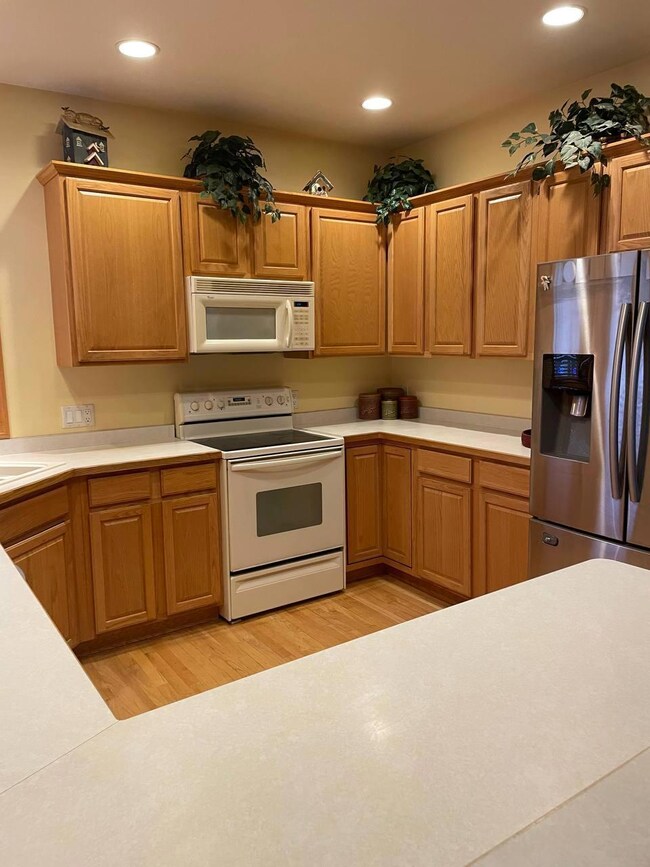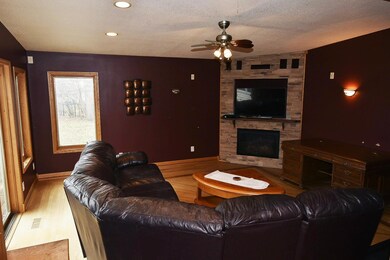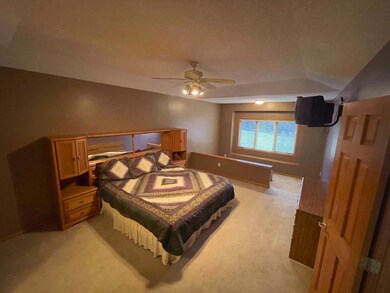
10115 Brookside Cir Minneapolis, MN 55431
West Bloomington NeighborhoodEstimated Value: $474,000 - $568,000
Highlights
- Main Floor Primary Bedroom
- Great Room
- The kitchen features windows
- Loft
- No HOA
- Cul-De-Sac
About This Home
As of April 2024A remodeler's dream! 3 bedroom, 3 bathroom, two story home nestled on a cul de sac in the Nine Mile Creek Subdivision of West Bloomington. Features include a main level open vaulted floor plan with a master bedroom, private full bath, half bath, mudroom and laundry. An 18 x 18 addition off the back of the home created a lovely living room with hardwood floors and a gas burning fireplace. A large deck overlooks the spacious backyard. A large 3 car garage with 688 sq ft is attached at the front of the home. The lower level walls are just shy of complete and there is a rough in for a full bathroom. Two egress windows allows for two additional bedrooms in the lower level. There is an area for a bar and living room for you to design as you wish. Loads of potential for building equity in your new home.
Home Details
Home Type
- Single Family
Est. Annual Taxes
- $6,850
Year Built
- Built in 2000
Lot Details
- 0.26 Acre Lot
- Lot Dimensions are 52x169x32x87x111
- Cul-De-Sac
- Irregular Lot
Parking
- 3 Car Attached Garage
- Insulated Garage
Home Design
- Unfinished Walls
Interior Spaces
- 2,571 Sq Ft Home
- 2-Story Property
- Entrance Foyer
- Family Room with Fireplace
- Great Room
- Dining Room
- Loft
- Utility Room
Kitchen
- Range
- Microwave
- Dishwasher
- Disposal
- The kitchen features windows
Bedrooms and Bathrooms
- 3 Bedrooms
- Primary Bedroom on Main
Laundry
- Dryer
- Washer
Partially Finished Basement
- Basement Fills Entire Space Under The House
- Sump Pump
- Basement Window Egress
Utilities
- Forced Air Heating and Cooling System
- 200+ Amp Service
- 100 Amp Service
Community Details
- No Home Owners Association
- Nine Mile Creek 2Nd Add Subdivision
Listing and Financial Details
- Assessor Parcel Number 1702724440060
Ownership History
Purchase Details
Home Financials for this Owner
Home Financials are based on the most recent Mortgage that was taken out on this home.Purchase Details
Home Financials for this Owner
Home Financials are based on the most recent Mortgage that was taken out on this home.Purchase Details
Purchase Details
Purchase Details
Similar Homes in Minneapolis, MN
Home Values in the Area
Average Home Value in this Area
Purchase History
| Date | Buyer | Sale Price | Title Company |
|---|---|---|---|
| Cano Agustin | $475,000 | -- | |
| Farnell Michael P | $500 | Watermark Title | |
| Farnell Michael P | -- | None Available | |
| Farnell Michael P | $334,553 | -- | |
| Dlj Homes Inc | $87,000 | -- |
Mortgage History
| Date | Status | Borrower | Loan Amount |
|---|---|---|---|
| Open | Cano Agustin | $367,490 | |
| Previous Owner | Farnell Michael P | $75,000 |
Property History
| Date | Event | Price | Change | Sq Ft Price |
|---|---|---|---|---|
| 04/18/2024 04/18/24 | Sold | $475,000 | 0.0% | $185 / Sq Ft |
| 02/28/2024 02/28/24 | Pending | -- | -- | -- |
| 02/12/2024 02/12/24 | For Sale | $475,000 | -- | $185 / Sq Ft |
Tax History Compared to Growth
Tax History
| Year | Tax Paid | Tax Assessment Tax Assessment Total Assessment is a certain percentage of the fair market value that is determined by local assessors to be the total taxable value of land and additions on the property. | Land | Improvement |
|---|---|---|---|---|
| 2023 | $8,220 | $569,800 | $180,600 | $389,200 |
| 2022 | $7,102 | $567,700 | $188,200 | $379,500 |
| 2021 | $7,035 | $527,300 | $176,900 | $350,400 |
| 2020 | $6,737 | $496,500 | $171,900 | $324,600 |
| 2019 | $6,543 | $511,800 | $171,900 | $339,900 |
| 2018 | $6,419 | $489,900 | $173,100 | $316,800 |
| 2017 | $6,312 | $462,900 | $156,200 | $306,700 |
| 2016 | $6,436 | $446,700 | $133,600 | $313,100 |
| 2015 | $6,002 | $401,200 | $128,600 | $272,600 |
| 2014 | -- | $371,600 | $124,700 | $246,900 |
Agents Affiliated with this Home
-
Shannon Schrupp
S
Seller's Agent in 2024
Shannon Schrupp
National Realty Guild
(651) 330-8001
1 in this area
2 Total Sales
-
Aaron Christen

Buyer's Agent in 2024
Aaron Christen
Keller Williams Realty Integrity Lakes
(612) 540-9960
2 in this area
106 Total Sales
Map
Source: NorthstarMLS
MLS Number: 6481789
APN: 17-027-24-44-0060
- 10101 Upton Rd
- 10100 Upton Rd
- 10048 Upton Rd
- 2109 Village Terrace
- 9850 Xerxes Curve S
- 10033 Zenith Rd
- 10517 Sheridan Ave S
- 10424 Washburn Ave S
- 9720 Upton Rd
- 10337 York Ln
- 9717 Queen Rd
- 9900 Abbott Ave S
- 9642 Upton Rd
- 3514 Beard Curve
- 3617 W 99th St
- 3819 W 103rd St
- 10706 York Ave S
- 2509 W 95th St
- 10709 Abbott Ave S
- 3801 W 98th St Unit 301
- 10115 Brookside Cir
- 10113 Brookside Cir
- 10117 Brookside Cir
- 10121 Brookside Ave
- 10125 Brookside Ave
- 10111 Brookside Cir
- 2608 W 102nd St
- 10103 Brookside Cir
- 10105 Brookside Cir
- 10101 Brookside Cir
- 10109 Brookside Cir
- 2616 W 102nd St
- 10107 Brookside Cir
- 2600 W 102nd St
- 10116 Brookside Ave
- 10132 Brookside Ave
- 10051 Brookside Ave
- 10140 Brookside Ave
- 10108 Brookside Ave
- 10100 Brookside Ave
