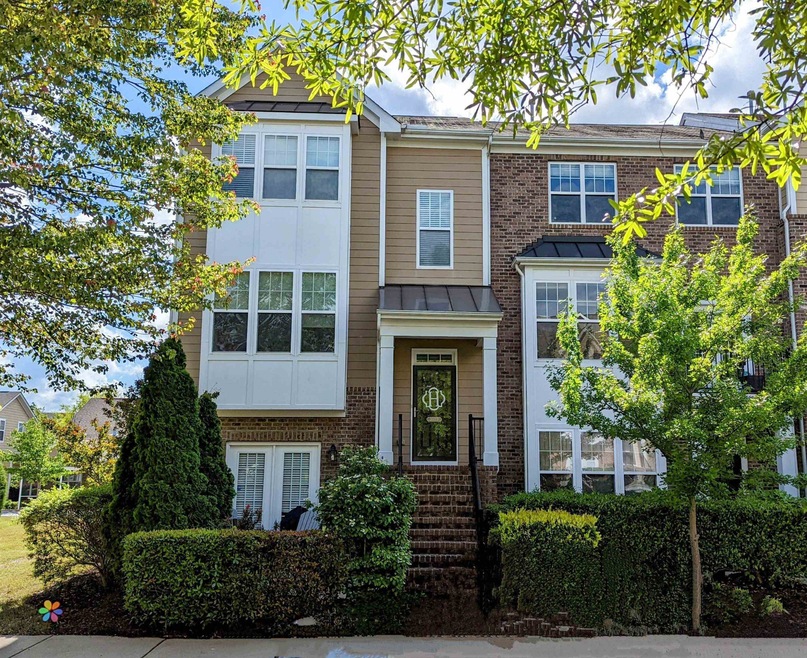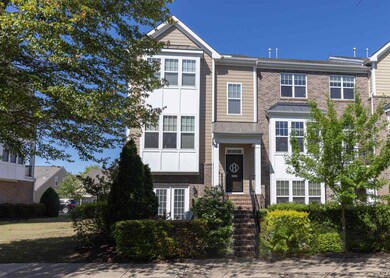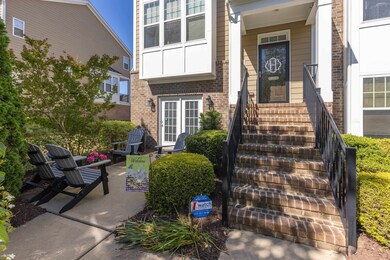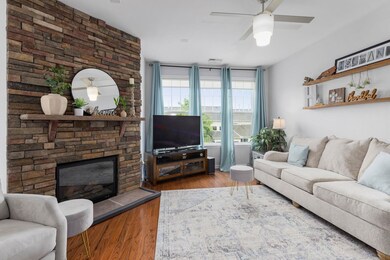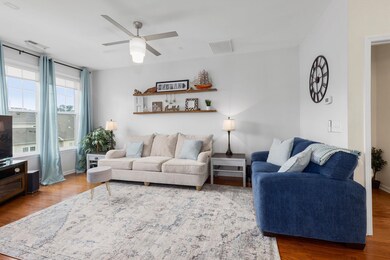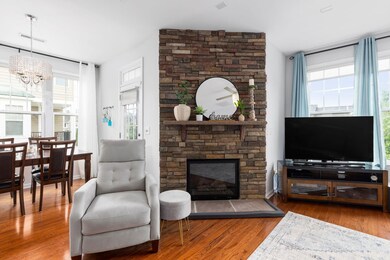
10115 Glen Autumn Rd Raleigh, NC 27617
Brier Creek NeighborhoodEstimated Value: $437,000 - $466,378
Highlights
- Golf Course Community
- Fitness Center
- Traditional Architecture
- Pine Hollow Middle School Rated A
- Clubhouse
- Wood Flooring
About This Home
As of June 2023NOW SHOWING! Brick Brownstone-style End-Unit Townhome in Walkable Brier Creek! 4 Bedrooms, incl one on 1st floor w/Walk-In Closet, Full bath & French door that opens to the front Courtyard patio (also great for entertaining/guest rm/home office). Walk into the 2-story Foyer featuring Hardwood Staircase w/Iron Railing & view of Stacked Stone Fireplace thru the Archway. Walls of Windows, Tall Ceilings allow natural light to flow thru this Open Layout. Spacious EZ kitchen w/Pantry, Stainless appliances, plenty of Cabinets & Granite countertops connect the Breakfast rm, Family rm w/Covered porch. Bay Windows add xtra sqft in Sep Dining Rm & Owner Suite featuring Tray Ceiling, Walk-In Closet w/BuiltIn Shelves for Organization. EnSuite features Dual vanities, Ceramic Tile, Archway to Garden Tub & Sep WalkIn Shower. Meticulously maintained & Move-In Ready w/Custom Paint Colors. Even the 2-Car Garage is painted, has Epoxy floor, Storage shelves, 2-Car Driveway &Plenty of front Guest Parking. Steps to Clubhouse/Fitness/2Pools. Minutes to RDU Airport, RTP, Duke. Across from Country Club/Golf/Tennis-Mbrship NOT required.
Last Agent to Sell the Property
Kim Barnhart
Kim Barnhart RealtorBroker License #203487 Listed on: 04/29/2023
Townhouse Details
Home Type
- Townhome
Est. Annual Taxes
- $3,106
Year Built
- Built in 2009
Lot Details
- 2,178 Sq Ft Lot
- End Unit
- East Facing Home
- Water-Smart Landscaping
HOA Fees
- $173 Monthly HOA Fees
Parking
- 2 Car Attached Garage
- Rear-Facing Garage
- Garage Door Opener
- Private Driveway
- On-Street Parking
Home Design
- Traditional Architecture
- Brick Exterior Construction
- Slab Foundation
Interior Spaces
- 2,200 Sq Ft Home
- Multi-Level Property
- Tray Ceiling
- Smooth Ceilings
- High Ceiling
- Ceiling Fan
- Gas Log Fireplace
- Stone Fireplace
- Blinds
- Entrance Foyer
- Family Room with Fireplace
- Breakfast Room
- Dining Room
- Laundry on upper level
Kitchen
- Eat-In Kitchen
- Self-Cleaning Oven
- Range
- Microwave
- Plumbed For Ice Maker
- Dishwasher
- Granite Countertops
Flooring
- Wood
- Carpet
- Tile
- Luxury Vinyl Tile
Bedrooms and Bathrooms
- 4 Bedrooms
- Walk-In Closet
- In-Law or Guest Suite
- Double Vanity
- Separate Shower in Primary Bathroom
- Soaking Tub
- Bathtub with Shower
- Walk-in Shower
Attic
- Attic Floors
- Pull Down Stairs to Attic
Home Security
Outdoor Features
- Covered patio or porch
- Rain Gutters
Schools
- Brier Creek Elementary School
- Pine Hollow Middle School
- Leesville Road High School
Utilities
- Forced Air Zoned Heating and Cooling System
- Heating System Uses Natural Gas
- Gas Water Heater
- Water Purifier
- High Speed Internet
- Cable TV Available
Additional Features
- Accessible Entrance
- Energy-Efficient Thermostat
Community Details
Overview
- Association fees include ground maintenance, maintenance structure, road maintenance, storm water maintenance
- Ppm Association
- Charleston Management Association
- Built by Standard Pacific/Cal-Atlantic
- Brier Creek Subdivision, Harding End Unit Floorplan
Recreation
- Golf Course Community
- Tennis Courts
- Community Playground
- Fitness Center
- Community Pool
Additional Features
- Clubhouse
- Storm Doors
Ownership History
Purchase Details
Home Financials for this Owner
Home Financials are based on the most recent Mortgage that was taken out on this home.Purchase Details
Purchase Details
Home Financials for this Owner
Home Financials are based on the most recent Mortgage that was taken out on this home.Purchase Details
Home Financials for this Owner
Home Financials are based on the most recent Mortgage that was taken out on this home.Purchase Details
Home Financials for this Owner
Home Financials are based on the most recent Mortgage that was taken out on this home.Similar Homes in the area
Home Values in the Area
Average Home Value in this Area
Purchase History
| Date | Buyer | Sale Price | Title Company |
|---|---|---|---|
| Roosje Luke | $482,500 | None Listed On Document | |
| David Robert Holland Revocable Trust | -- | Harris & Hilton Pa | |
| Holland Jaclyn E | -- | None Available | |
| Holland David Robert | $310,000 | None Available | |
| Vasquez Ivan | $263,000 | None Available |
Mortgage History
| Date | Status | Borrower | Loan Amount |
|---|---|---|---|
| Open | Roosje Luke | $432,500 | |
| Previous Owner | Holland Jaclyn E | $293,000 | |
| Previous Owner | Holland David Robert | $300,700 | |
| Previous Owner | Vasquez Ivan | $80,000 | |
| Previous Owner | Vasquez Ivan | $167,000 | |
| Previous Owner | Vasquez Ivan | $197,360 |
Property History
| Date | Event | Price | Change | Sq Ft Price |
|---|---|---|---|---|
| 12/15/2023 12/15/23 | Off Market | $482,500 | -- | -- |
| 06/15/2023 06/15/23 | Sold | $482,500 | +3.8% | $219 / Sq Ft |
| 05/07/2023 05/07/23 | Pending | -- | -- | -- |
| 05/02/2023 05/02/23 | For Sale | $465,000 | -- | $211 / Sq Ft |
Tax History Compared to Growth
Tax History
| Year | Tax Paid | Tax Assessment Tax Assessment Total Assessment is a certain percentage of the fair market value that is determined by local assessors to be the total taxable value of land and additions on the property. | Land | Improvement |
|---|---|---|---|---|
| 2024 | $3,722 | $426,269 | $85,000 | $341,269 |
| 2023 | $3,342 | $304,790 | $60,000 | $244,790 |
| 2022 | $3,106 | $304,790 | $60,000 | $244,790 |
| 2021 | $2,986 | $304,790 | $60,000 | $244,790 |
| 2020 | $2,931 | $304,790 | $60,000 | $244,790 |
| 2019 | $3,098 | $265,618 | $56,000 | $209,618 |
| 2018 | $2,922 | $265,618 | $56,000 | $209,618 |
| 2017 | $2,783 | $265,618 | $56,000 | $209,618 |
| 2016 | $2,726 | $265,618 | $56,000 | $209,618 |
| 2015 | $2,674 | $256,270 | $50,000 | $206,270 |
| 2014 | $2,536 | $256,270 | $50,000 | $206,270 |
Agents Affiliated with this Home
-
K
Seller's Agent in 2023
Kim Barnhart
Kim Barnhart RealtorBroker
-
Jessie Hrivnak

Buyer's Agent in 2023
Jessie Hrivnak
Compass -- Raleigh
(919) 909-5336
2 in this area
90 Total Sales
Map
Source: Doorify MLS
MLS Number: 2507955
APN: 0758.04-82-1328-000
- 9308 Wooden Rd
- 9327 Falkwood Rd
- 10110 Lynnberry Place
- 9207 Wooden Rd
- 9206 Wooden Rd
- 9307 Sevillanos Walk
- 9103 Maria Luisa Place
- 9164 Wooden Rd
- 9911 Lynnberry Place
- 9907 Lynnberry Place
- 9105 Falkwood Rd
- 9221 Calabria Dr Unit 121
- 9221 Calabria Dr Unit 116
- 9211 Calabria Dr Unit 104
- 9211 Calabria Dr Unit 117
- 10420 Sablewood Dr Unit 102
- 10420 Sablewood Dr Unit 115
- 10410 Sablewood Dr Unit 111
- 10510 Sablewood Dr Unit 114
- 10511 Sablewood Dr Unit 110
- 10115 Glen Autumn Rd
- 10115 Glen Autumn Rd Unit 105
- 10117 Glen Autumn Rd
- 10119 Glen Autumn Rd
- 10119 Glen Autumn Rd Unit 103
- 10111 Glen Autumn Rd
- 10121 Glen Autumn Rd
- 10109 Glen Autumn Rd
- 10109 Glen Autumn Rd Unit 107
- 10123 Glen Autumn Rd
- 10123 Glen Autumn Rd Unit 101
- 10107 Glen Autumn Rd
- 10107 Glen Autumn Rd Unit 108
- 10105 Glen Autumn Rd
- 10105 Glen Autumn Rd Unit 109
- 10114 Barnhart Way Unit 97
- 10103 Glen Autumn Rd
- 10103 Glen Autumn Rd Unit 110
- 10112 Barnhart Way
- 10112 Barnhart Way Unit 96
