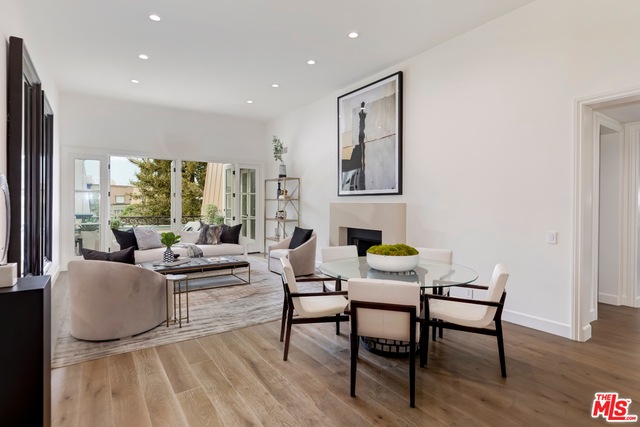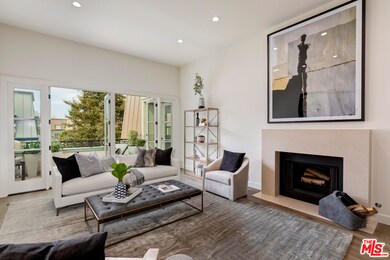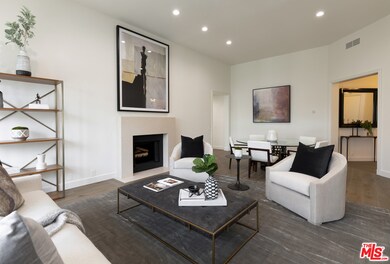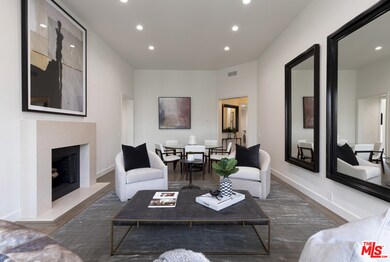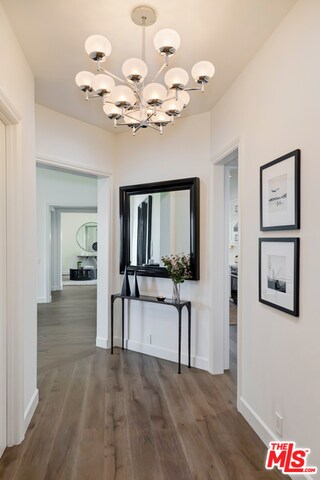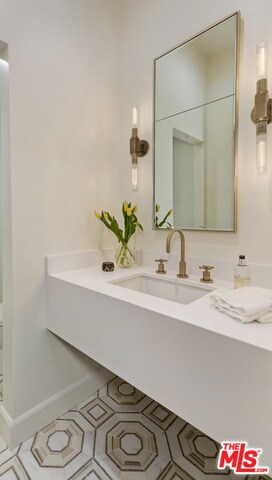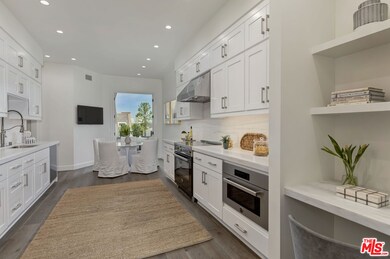
10116 Empyrean Way Unit 303 Los Angeles, CA 90067
Highlights
- Fitness Center
- Penthouse
- City View
- 24-Hour Security
- Heated In Ground Pool
- 10.66 Acre Lot
About This Home
As of May 2021Welcome to the most exquisite unit available at Le Parc. This spectacular re-designed & remodeled contemporary style 2 bedroom plus den Penthouse offers European white oak flooring and brand new upgrades throughout. The elegant foyer announces your entry into the large living room & dining area with 14 foot ceilings and limestone fireplace. All rooms open to large terrace w/ vistas of tree tops & ponds. Cozy den/office opens with city views. The commercial grade chefs kitchen boasts Bertazzoni appliances, Carrara marble countertops and large walk-in pantry. Attached breakfast room opens to a private terrace. All bedrooms are en suite w/Caesarstone counter tops & custom tile finishes. The large master opens to a gorgeous marble bath w/ freestanding tub & walk in closet. Powder room w/stone mosaic floors. This sophisticated condo is like living in a private home, but w/ all of the amenities & security of world renowned Le Parc with 10 acres of stunning grounds. 24 hour guard gated security, 2 pools & spa, tennis, gym and clubhouse.
Last Agent to Sell the Property
Sotheby's International Realty License #00962605 Listed on: 03/19/2021

Last Buyer's Agent
Keeley Smith
Carolwood Estates License #02037676

Property Details
Home Type
- Condominium
Est. Annual Taxes
- $38,092
Year Built
- Built in 1979
HOA Fees
- $2,206 Monthly HOA Fees
Property Views
- Pond
- City
Home Design
- Penthouse
- Contemporary Architecture
Interior Spaces
- 2,270 Sq Ft Home
- Built-In Features
- Gas Fireplace
- Formal Entry
- Living Room with Fireplace
- Dining Area
- Den
- Utility Room
Kitchen
- Breakfast Area or Nook
- Walk-In Pantry
- Oven or Range
- Microwave
- Freezer
- Dishwasher
- Disposal
Flooring
- Wood
- Carpet
- Tile
Bedrooms and Bathrooms
- 2 Bedrooms
- Walk-In Closet
- Powder Room
Laundry
- Laundry Room
- Dryer
- Washer
Parking
- Attached Garage
- Side by Side Parking
- Guest Parking
- Controlled Entrance
Pool
- Heated In Ground Pool
- Heated Spa
- In Ground Spa
Utilities
- Central Heating and Cooling System
- Cable TV Available
Additional Features
- Open Patio
- East Facing Home
Listing and Financial Details
- Assessor Parcel Number 4329-006-176
Community Details
Overview
- Association fees include cable TV, security, trash, water
- 176 Units
- Low-Rise Condominium
- Community Lake
Amenities
- Clubhouse
- Meeting Room
- Card Room
- Elevator
- Service Entrance
- Community Storage Space
Recreation
- Tennis Courts
- Fitness Center
- Community Pool
- Community Spa
Pet Policy
- Call for details about the types of pets allowed
Security
- 24-Hour Security
- Resident Manager or Management On Site
Ownership History
Purchase Details
Home Financials for this Owner
Home Financials are based on the most recent Mortgage that was taken out on this home.Purchase Details
Home Financials for this Owner
Home Financials are based on the most recent Mortgage that was taken out on this home.Purchase Details
Home Financials for this Owner
Home Financials are based on the most recent Mortgage that was taken out on this home.Purchase Details
Purchase Details
Purchase Details
Purchase Details
Purchase Details
Purchase Details
Similar Homes in Los Angeles, CA
Home Values in the Area
Average Home Value in this Area
Purchase History
| Date | Type | Sale Price | Title Company |
|---|---|---|---|
| Interfamily Deed Transfer | -- | Equity Title Company | |
| Grant Deed | $2,975,000 | Equity Title Company | |
| Grant Deed | $1,850,000 | Fidelity National Title | |
| Interfamily Deed Transfer | -- | None Available | |
| Interfamily Deed Transfer | -- | None Available | |
| Interfamily Deed Transfer | -- | None Available | |
| Interfamily Deed Transfer | -- | None Available | |
| Interfamily Deed Transfer | -- | None Available | |
| Interfamily Deed Transfer | -- | None Available | |
| Interfamily Deed Transfer | -- | None Available | |
| Interfamily Deed Transfer | -- | -- | |
| Interfamily Deed Transfer | -- | -- | |
| Gift Deed | -- | -- | |
| Gift Deed | -- | -- |
Mortgage History
| Date | Status | Loan Amount | Loan Type |
|---|---|---|---|
| Closed | $100,000 | Credit Line Revolving | |
| Open | $915,000 | New Conventional | |
| Closed | $900,000 | Credit Line Revolving |
Property History
| Date | Event | Price | Change | Sq Ft Price |
|---|---|---|---|---|
| 05/11/2021 05/11/21 | Sold | $2,975,000 | 0.0% | $1,311 / Sq Ft |
| 04/27/2021 04/27/21 | Pending | -- | -- | -- |
| 03/19/2021 03/19/21 | For Sale | $2,975,000 | +60.8% | $1,311 / Sq Ft |
| 10/27/2020 10/27/20 | Sold | $1,850,000 | -19.4% | $815 / Sq Ft |
| 10/20/2020 10/20/20 | Pending | -- | -- | -- |
| 06/09/2020 06/09/20 | For Sale | $2,295,000 | -- | $1,011 / Sq Ft |
Tax History Compared to Growth
Tax History
| Year | Tax Paid | Tax Assessment Tax Assessment Total Assessment is a certain percentage of the fair market value that is determined by local assessors to be the total taxable value of land and additions on the property. | Land | Improvement |
|---|---|---|---|---|
| 2025 | $38,092 | $3,220,234 | $1,813,073 | $1,407,161 |
| 2024 | $38,092 | $3,157,093 | $1,777,523 | $1,379,570 |
| 2023 | $37,344 | $3,095,190 | $1,742,670 | $1,352,520 |
| 2022 | $35,588 | $3,034,500 | $1,708,500 | $1,326,000 |
| 2021 | $22,023 | $1,850,000 | $1,000,000 | $850,000 |
| 2020 | $28,318 | $2,336,310 | $1,530,000 | $806,310 |
| 2019 | $10,317 | $854,769 | $510,224 | $344,545 |
| 2018 | $10,269 | $838,010 | $500,220 | $337,790 |
| 2016 | $9,812 | $805,471 | $480,797 | $324,674 |
| 2015 | $9,669 | $793,373 | $473,575 | $319,798 |
| 2014 | $9,703 | $777,833 | $464,299 | $313,534 |
Agents Affiliated with this Home
-

Seller's Agent in 2021
Lori Hashman Berris
Sotheby's International Realty
(310) 880-3061
69 in this area
131 Total Sales
-
K
Buyer's Agent in 2021
Keeley Smith
Carolwood Estates
-

Seller's Agent in 2020
Sally Forster Jones
Compass
(310) 341-7238
7 in this area
380 Total Sales
Map
Source: The MLS
MLS Number: 21-707526
APN: 4329-006-176
- 10118 Empyrean Way Unit 204
- 10114 Empyrean Way Unit 302
- 10100 Empyrean Way Unit 103
- 10108 Empyrean Way Unit 301
- 10104 Empyrean Way Unit 203
- 10116 Empyrean Way Unit 202
- 10120 Empyrean Way Unit 102
- 10112 Empyrean Way Unit 204
- 10126 Empyrean Way Unit 303
- 10106 Empyrean Way Unit 302
- 10106 Empyrean Way Unit 301
- 2222 Avenue of The Stars Unit 1601
- 2222 Avenue of The Stars Unit 1404
- 2220 Avenue of The Stars Unit 1501
- 2220 Avenue of The Stars Unit 202
- 2220 Avenue of The Stars Unit 2203
- 2222 Avenue of The Stars Unit 2503
- 2222 Avenue of The Stars Unit 1203
- 2220 Avenue of The Stars Unit 2304-2305
- 2220 Avenue of The Stars Unit 702
