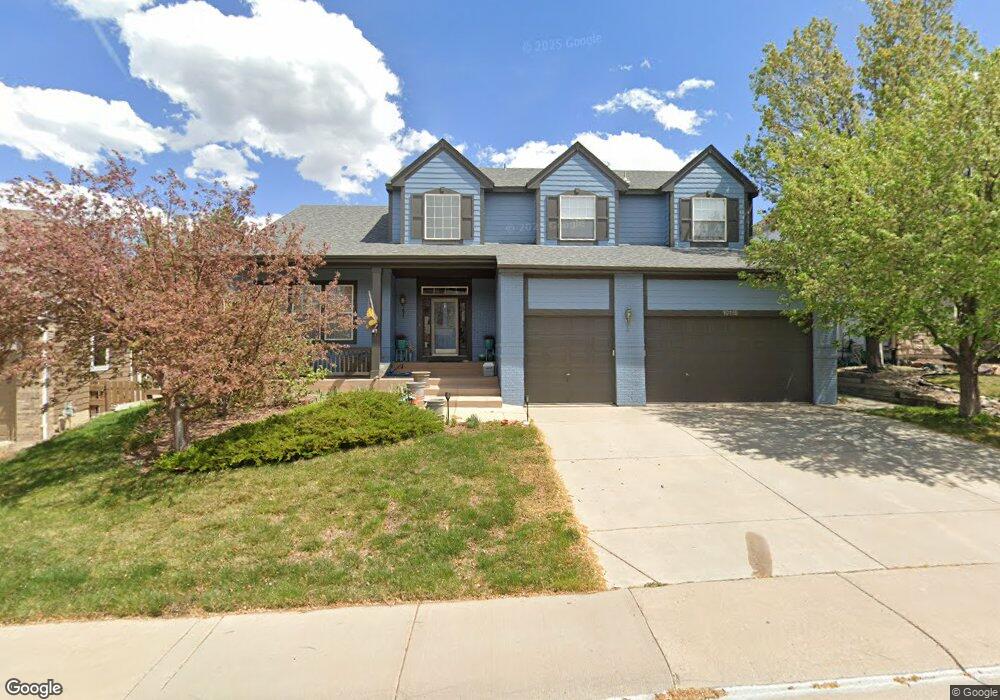10116 Mockingbird Ln Highlands Ranch, CO 80129
Westridge NeighborhoodEstimated Value: $884,000 - $1,070,000
5
Beds
5
Baths
5,000
Sq Ft
$201/Sq Ft
Est. Value
About This Home
This home is located at 10116 Mockingbird Ln, Highlands Ranch, CO 80129 and is currently estimated at $1,005,930, approximately $201 per square foot. 10116 Mockingbird Ln is a home located in Douglas County with nearby schools including Saddle Ranch Elementary School, Ranch View Middle School, and Thunderridge High School.
Ownership History
Date
Name
Owned For
Owner Type
Purchase Details
Closed on
Jul 24, 2020
Sold by
Dann Theodore E and Dann Eve M
Bought by
Nusbaum Anthony M and Nusbaum Carissa K
Current Estimated Value
Home Financials for this Owner
Home Financials are based on the most recent Mortgage that was taken out on this home.
Original Mortgage
$549,900
Outstanding Balance
$487,615
Interest Rate
3.1%
Mortgage Type
New Conventional
Estimated Equity
$518,315
Purchase Details
Closed on
Nov 13, 2017
Sold by
Sundby Martha Diss
Bought by
Dann Theodore E and Dann Eve M
Purchase Details
Closed on
May 17, 2012
Sold by
Fowler Cathlin
Bought by
Sundby Martha Diss
Home Financials for this Owner
Home Financials are based on the most recent Mortgage that was taken out on this home.
Original Mortgage
$352,000
Interest Rate
4.02%
Mortgage Type
New Conventional
Purchase Details
Closed on
May 12, 2012
Sold by
Fowler Cathlin
Bought by
Sundby Martha Diss
Home Financials for this Owner
Home Financials are based on the most recent Mortgage that was taken out on this home.
Original Mortgage
$352,000
Interest Rate
4.02%
Mortgage Type
New Conventional
Purchase Details
Closed on
Feb 27, 2009
Sold by
Ryan Virginia L
Bought by
Fowler Cathlin
Home Financials for this Owner
Home Financials are based on the most recent Mortgage that was taken out on this home.
Original Mortgage
$348,000
Interest Rate
5.13%
Mortgage Type
Unknown
Purchase Details
Closed on
Jul 24, 2001
Sold by
Village Homes Of Colorado Inc
Bought by
Ryan Virginia L
Home Financials for this Owner
Home Financials are based on the most recent Mortgage that was taken out on this home.
Original Mortgage
$372,400
Interest Rate
7.07%
Create a Home Valuation Report for This Property
The Home Valuation Report is an in-depth analysis detailing your home's value as well as a comparison with similar homes in the area
Home Values in the Area
Average Home Value in this Area
Purchase History
| Date | Buyer | Sale Price | Title Company |
|---|---|---|---|
| Nusbaum Anthony M | $749,900 | Land Title Guarantee Co | |
| Dann Theodore E | $585,000 | Heritage Title Company | |
| Sundby Martha Diss | $442,000 | -- | |
| Sundby Martha Diss | $442,000 | Land Title Guarantee Company | |
| Fowler Cathlin | $435,000 | Direct Title Insurance Agenc | |
| Ryan Virginia L | $413,820 | Land Title Guarantee Company |
Source: Public Records
Mortgage History
| Date | Status | Borrower | Loan Amount |
|---|---|---|---|
| Open | Nusbaum Anthony M | $549,900 | |
| Previous Owner | Sundby Martha Diss | $352,000 | |
| Previous Owner | Fowler Cathlin | $348,000 | |
| Previous Owner | Ryan Virginia L | $372,400 |
Source: Public Records
Tax History Compared to Growth
Tax History
| Year | Tax Paid | Tax Assessment Tax Assessment Total Assessment is a certain percentage of the fair market value that is determined by local assessors to be the total taxable value of land and additions on the property. | Land | Improvement |
|---|---|---|---|---|
| 2024 | $6,062 | $68,000 | $12,800 | $55,200 |
| 2023 | $6,051 | $68,000 | $12,800 | $55,200 |
| 2022 | $4,712 | $51,580 | $9,310 | $42,270 |
| 2021 | $4,902 | $51,580 | $9,310 | $42,270 |
| 2020 | $4,092 | $44,120 | $8,540 | $35,580 |
| 2019 | $4,107 | $44,120 | $8,540 | $35,580 |
| 2018 | $4,224 | $44,690 | $8,220 | $36,470 |
| 2017 | $3,846 | $44,690 | $8,220 | $36,470 |
| 2016 | $3,635 | $41,460 | $8,080 | $33,380 |
| 2015 | $3,713 | $41,460 | $8,080 | $33,380 |
| 2014 | $3,731 | $38,470 | $6,210 | $32,260 |
Source: Public Records
Map
Nearby Homes
- 380 Rose Finch Cir
- 10123 Mockingbird Ln
- 469 Stellars Jay Dr
- 10060 Royal Eagle Ln
- 468 English Sparrow Trail
- 885 Sage Sparrow Cir
- 10096 Hughes Place
- 10414 Maplebrook Way
- 430 Red Thistle Dr
- 664 Tiger Lily Way
- 978 Sage Sparrow Cir
- 638 E Huntington Place
- 9750 Red Oakes Dr
- 274 W Willowick Cir
- 1086 Thornbury Place
- 907 Riddlewood Ln
- 10426 Willowwisp Way
- 10432 Willowwisp Way
- 255 Maplehurst Point
- 1113 Southbury Place
- 10124 Mockingbird Ln
- 10110 Mockingbird Ln
- 377 Rose Finch Cir
- 373 Rose Finch Cir
- 381 Rose Finch Cir
- 10132 Mockingbird Ln
- 385 Rose Finch Cir
- 10115 Mockingbird Ln Unit 154A
- 369 Rose Finch Cir
- 482 Mockingbird Ct
- 10105 Mockingbird Ln
- 468 Mockingbird Ct
- 10131 Mockingbird Ln
- 389 Rose Finch Cir
- 10140 Mockingbird Ln
- 365 Rose Finch Cir
- 10097 Mockingbird Ln
- 10139 Mockingbird Ln
- 376 Rose Finch Cir
- 372 Rose Finch Cir
