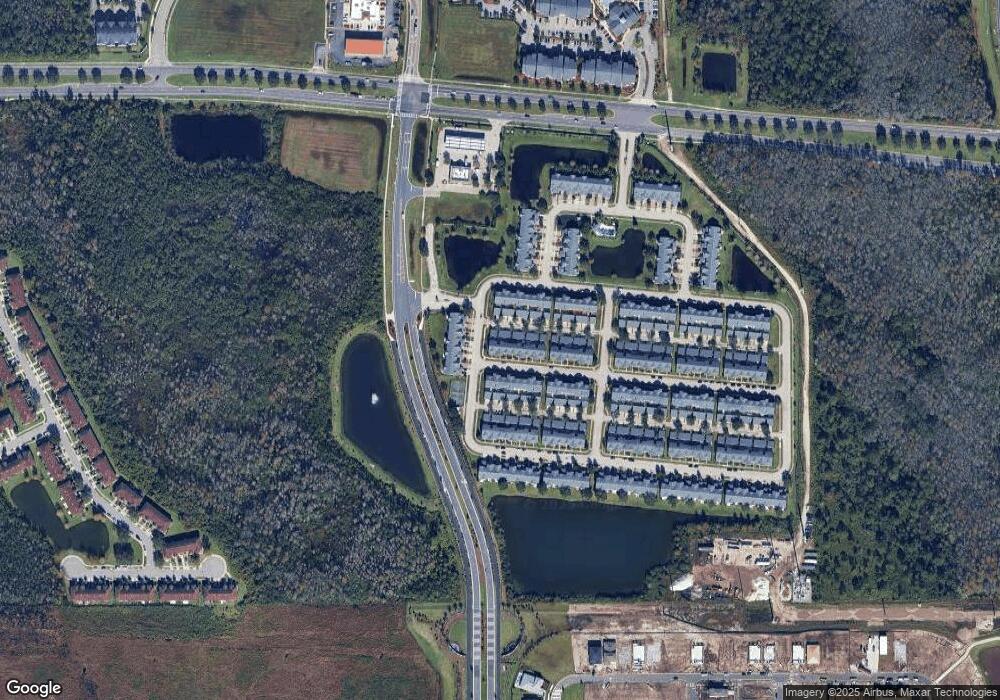10117 Ridgebloom Ave Orlando, FL 32829
Lee Vista NeighborhoodEstimated Value: $332,000 - $340,000
3
Beds
3
Baths
1,570
Sq Ft
$214/Sq Ft
Est. Value
About This Home
This home is located at 10117 Ridgebloom Ave, Orlando, FL 32829 and is currently estimated at $335,963, approximately $213 per square foot. 10117 Ridgebloom Ave is a home located in Orange County with nearby schools including Hidden Oaks Elementary, Odyssey Middle School, and Colonial High School.
Ownership History
Date
Name
Owned For
Owner Type
Purchase Details
Closed on
Nov 30, 2015
Sold by
The State Bank Of Toledo
Bought by
Martinez Freddy
Current Estimated Value
Home Financials for this Owner
Home Financials are based on the most recent Mortgage that was taken out on this home.
Original Mortgage
$175,722
Outstanding Balance
$138,966
Interest Rate
3.87%
Mortgage Type
FHA
Estimated Equity
$196,997
Purchase Details
Closed on
Sep 8, 2014
Sold by
Duong Chan
Bought by
State Bank Of Toledo
Purchase Details
Closed on
Aug 6, 2013
Sold by
Duong Chan
Bought by
Wvas Llc
Purchase Details
Closed on
Jul 21, 2006
Sold by
Lennar Homes Inc
Bought by
Duong Chan
Home Financials for this Owner
Home Financials are based on the most recent Mortgage that was taken out on this home.
Original Mortgage
$188,050
Interest Rate
6.6%
Mortgage Type
Purchase Money Mortgage
Create a Home Valuation Report for This Property
The Home Valuation Report is an in-depth analysis detailing your home's value as well as a comparison with similar homes in the area
Home Values in the Area
Average Home Value in this Area
Purchase History
| Date | Buyer | Sale Price | Title Company |
|---|---|---|---|
| Martinez Freddy | $179,000 | Watson Title Services Inc | |
| State Bank Of Toledo | $110,100 | None Available | |
| Wvas Llc | $93,300 | None Available | |
| Duong Chan | $268,700 | North American Title Co |
Source: Public Records
Mortgage History
| Date | Status | Borrower | Loan Amount |
|---|---|---|---|
| Open | Martinez Freddy | $175,722 | |
| Previous Owner | Duong Chan | $188,050 |
Source: Public Records
Tax History Compared to Growth
Tax History
| Year | Tax Paid | Tax Assessment Tax Assessment Total Assessment is a certain percentage of the fair market value that is determined by local assessors to be the total taxable value of land and additions on the property. | Land | Improvement |
|---|---|---|---|---|
| 2025 | $5,035 | $288,248 | -- | -- |
| 2024 | $4,638 | $288,248 | -- | -- |
| 2023 | $4,638 | $278,113 | $65,000 | $213,113 |
| 2022 | $4,084 | $229,009 | $50,000 | $179,009 |
| 2021 | $3,706 | $196,877 | $40,000 | $156,877 |
| 2020 | $3,426 | $188,094 | $30,000 | $158,094 |
| 2019 | $3,621 | $189,312 | $30,000 | $159,312 |
| 2018 | $3,323 | $170,559 | $30,000 | $140,559 |
| 2017 | $3,164 | $161,830 | $25,000 | $136,830 |
| 2016 | $2,921 | $145,269 | $25,000 | $120,269 |
| 2015 | $2,801 | $136,175 | $25,000 | $111,175 |
| 2014 | $2,618 | $125,333 | $20,000 | $105,333 |
Source: Public Records
Map
Nearby Homes
- 10141 Ridgebloom Ave
- 6071 Chapledale Dr
- 10036 Moorshire Cir
- Westwood Plan at EverBe - Cottage Alley Collection
- Telluride Plan at EverBe - Venture Townhomes
- 7374 Ivy Tendril Ave
- Sonora Plan at EverBe - Cottage Alley Collection
- Autumn Plan at EverBe - Cottage Alley Collection
- Palisade Plan at EverBe - Venture Townhomes
- 7338 Ivy Tendril Ave
- Brookside Plan at EverBe - Cottage Alley Collection
- Tahoe Plan at EverBe - Cottage Alley Collection
- 7334 Ivy Tendril Ave
- 7326 Ivy Tendril Ave
- 7358 Ivy Tendril Ave
- 6955 Copperwood Ave
- 6744 Willow View Ave
- 11362 Rising Sun St
- Marlot Grand Plan at EverBe - The Legacy Series
- Haddock Plan at EverBe - The Ember Series
- 10119 Ridgebloom Ave
- 10115 Ridgebloom Ave Unit 78
- 10115 Ridgebloom Ave
- 10121 Ridgebloom Ave
- 10123 Ridgebloom Ave
- 10125 Ridgebloom Ave
- 10112 Vickers Ridge Dr
- 10110 Vickers Ridge Dr
- 10114 Vickers Ridge Dr
- 10116 Vickers Ridge Dr
- 10129 Ridgebloom Ave
- 10118 Vickers Ridge Dr
- 10118 Ridgebloom Ave
- 6032 Chapledale Dr
- 10120 Ridgebloom Ave
- 10120 Ridgebloom Ave Unit 10120
- 10116 Ridgebloom Ave
- 6040 Chapledale Dr
- 6016 Chapledale Dr
