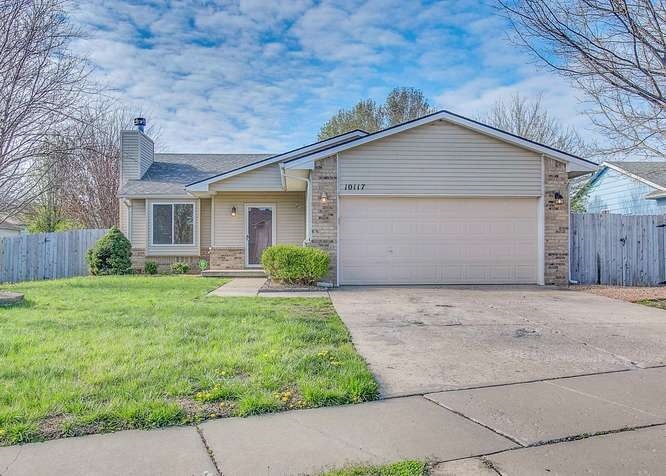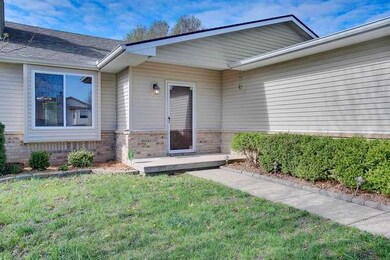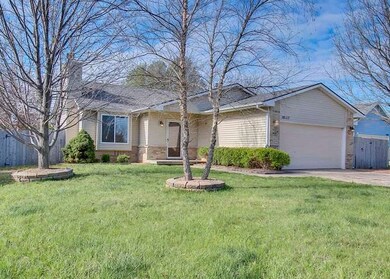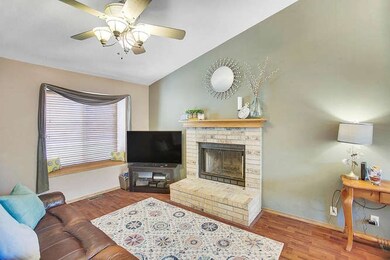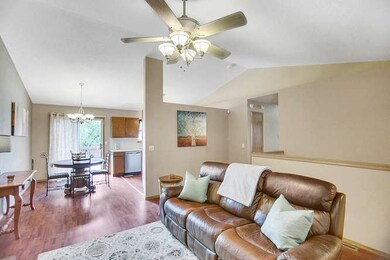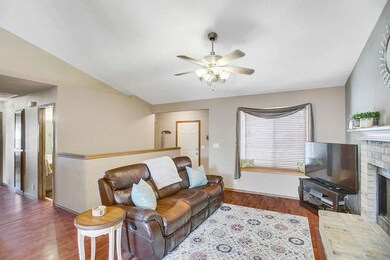
10117 W Haskell St Wichita, KS 67209
West Wichita NeighborhoodHighlights
- Deck
- Ranch Style House
- Walk-In Closet
- Amelia Earhart Elementary School Rated A-
- 2 Car Attached Garage
- Home Security System
About This Home
As of July 2018Check out this fabulous 4 bedroom home in the Goddard School District! **Fresh paint throughout and a brand new driveway! On the main floor you will find a living room offering a cozy fireplace with a hearth. The kitchen offers plenty of cabinet space, all of the appliances remain including the refrigerator. Enjoy the window of the kitchen sink! There are 3 bedrooms on the main floor that are all nicely sized. In the master suite you will find a large bedroom along with a master bathroom. Entertain on the back deck in the private back yard. The finished basement bestows a nice family room, game room area, an additional bedroom, another bathroom and storage. Some information is estimated and cannot be guaranteed. Verify school district. Call today for your private viewing!*Seller will be replacing the driveway.**Seller offering $1000.00 for closing cost to buyer with acceptable offer.
Home Details
Home Type
- Single Family
Est. Annual Taxes
- $1,934
Year Built
- Built in 1997
Lot Details
- 8,098 Sq Ft Lot
- Wood Fence
HOA Fees
- $2 Monthly HOA Fees
Parking
- 2 Car Attached Garage
Home Design
- Ranch Style House
- Traditional Architecture
- Frame Construction
- Composition Roof
Interior Spaces
- Ceiling Fan
- Wood Burning Fireplace
- Window Treatments
- Family Room
- Living Room with Fireplace
- Combination Kitchen and Dining Room
- Home Security System
Kitchen
- Oven or Range
- Dishwasher
- Disposal
Bedrooms and Bathrooms
- 4 Bedrooms
- En-Suite Primary Bedroom
- Walk-In Closet
- 3 Full Bathrooms
Finished Basement
- Basement Fills Entire Space Under The House
- Bedroom in Basement
- Finished Basement Bathroom
- Laundry in Basement
- Natural lighting in basement
Outdoor Features
- Deck
Schools
- Earhart Elementary School
- Goddard Middle School
- Robert Goddard High School
Utilities
- Forced Air Heating and Cooling System
- Heating System Uses Gas
Community Details
- Prairie Woods Subdivision
- Greenbelt
Listing and Financial Details
- Assessor Parcel Number 00327-267
Ownership History
Purchase Details
Home Financials for this Owner
Home Financials are based on the most recent Mortgage that was taken out on this home.Purchase Details
Home Financials for this Owner
Home Financials are based on the most recent Mortgage that was taken out on this home.Purchase Details
Home Financials for this Owner
Home Financials are based on the most recent Mortgage that was taken out on this home.Similar Homes in Wichita, KS
Home Values in the Area
Average Home Value in this Area
Purchase History
| Date | Type | Sale Price | Title Company |
|---|---|---|---|
| Interfamily Deed Transfer | -- | None Available | |
| Deed | $156,388 | Security 1St Title Llc | |
| Warranty Deed | -- | Security 1St Title |
Mortgage History
| Date | Status | Loan Amount | Loan Type |
|---|---|---|---|
| Open | $147,000 | New Conventional | |
| Closed | $148,568 | New Conventional | |
| Previous Owner | $107,200 | New Conventional | |
| Previous Owner | $115,265 | FHA | |
| Previous Owner | $9,200 | New Conventional | |
| Previous Owner | $127,231 | FHA |
Property History
| Date | Event | Price | Change | Sq Ft Price |
|---|---|---|---|---|
| 07/26/2018 07/26/18 | Sold | -- | -- | -- |
| 06/27/2018 06/27/18 | Pending | -- | -- | -- |
| 06/20/2018 06/20/18 | Price Changed | $156,388 | +0.2% | $77 / Sq Ft |
| 06/20/2018 06/20/18 | Price Changed | $156,000 | -1.2% | $77 / Sq Ft |
| 06/11/2018 06/11/18 | Price Changed | $157,888 | -1.3% | $78 / Sq Ft |
| 04/24/2018 04/24/18 | For Sale | $159,888 | +14.2% | $79 / Sq Ft |
| 03/14/2014 03/14/14 | Sold | -- | -- | -- |
| 02/18/2014 02/18/14 | Pending | -- | -- | -- |
| 09/17/2013 09/17/13 | For Sale | $140,000 | -- | $69 / Sq Ft |
Tax History Compared to Growth
Tax History
| Year | Tax Paid | Tax Assessment Tax Assessment Total Assessment is a certain percentage of the fair market value that is determined by local assessors to be the total taxable value of land and additions on the property. | Land | Improvement |
|---|---|---|---|---|
| 2025 | $3,038 | $27,256 | $4,612 | $22,644 |
| 2023 | $3,038 | $25,002 | $3,416 | $21,586 |
| 2022 | $2,307 | $20,160 | $3,220 | $16,940 |
| 2021 | $2,344 | $20,160 | $2,530 | $17,630 |
| 2020 | $2,262 | $19,194 | $2,530 | $16,664 |
| 2019 | $2,085 | $17,607 | $2,530 | $15,077 |
| 2018 | $2,034 | $16,928 | $1,909 | $15,019 |
| 2017 | $1,940 | $0 | $0 | $0 |
| 2016 | $1,835 | $0 | $0 | $0 |
| 2015 | $1,841 | $0 | $0 | $0 |
| 2014 | $1,692 | $0 | $0 | $0 |
Agents Affiliated with this Home
-
Chris Lary

Seller's Agent in 2018
Chris Lary
RE/MAX Premier
(316) 640-1186
7 in this area
180 Total Sales
-
Jerry Vadnais

Buyer's Agent in 2018
Jerry Vadnais
Berkshire Hathaway PenFed Realty
(316) 250-1793
1 in this area
123 Total Sales
-
Fernando Martinez

Seller's Agent in 2014
Fernando Martinez
Coldwell Banker Plaza Real Estate
(316) 880-5409
2 in this area
45 Total Sales
-
Katie Detmer

Buyer's Agent in 2014
Katie Detmer
Gene Francis & Associates
(316) 214-1715
1 in this area
33 Total Sales
Map
Source: South Central Kansas MLS
MLS Number: 550199
APN: 139-32-0-33-03-005.00
- 2012 S Crestline St
- 11750 W Cherese Cir
- 11790 W Cherese Cir
- 11755 W Cherese Cir
- 10201 W Jewell St
- 2302 S Stoney Point St
- 2421 S Yellowstone St
- 9814 Savannah St
- 10719 W Rita Ct
- 2917 S Maize Ct
- 2639 S Yellowstone Ct
- 2715 S Crestline Ct
- 2534 S Yellowstone Cir
- 10836 W Jewell St
- 10413 W Dallas Cir
- 2314 S Shefford St
- 2734 S Carrwood Cir
- 2006 S Parkridge St
- 11009 W Hadden Cir
- 4673 S Doris Ct
